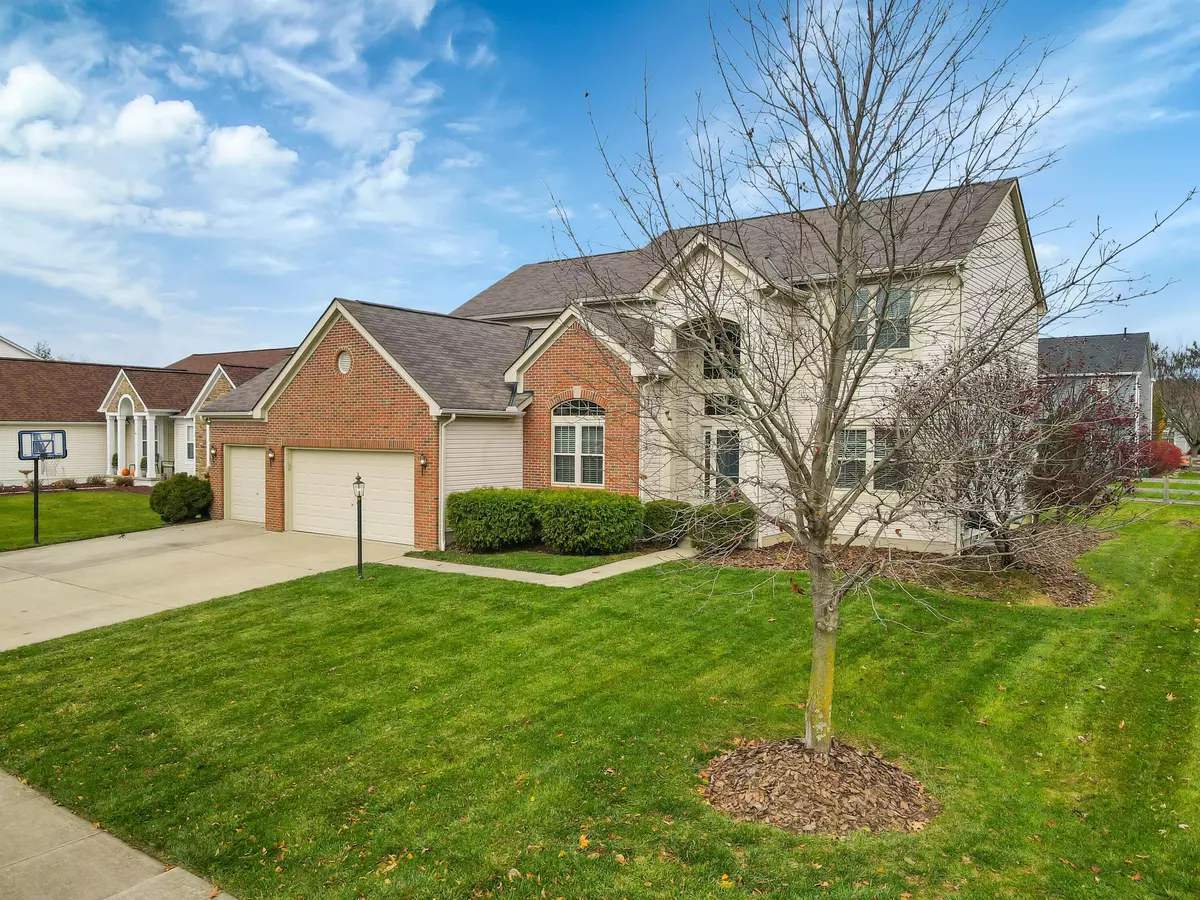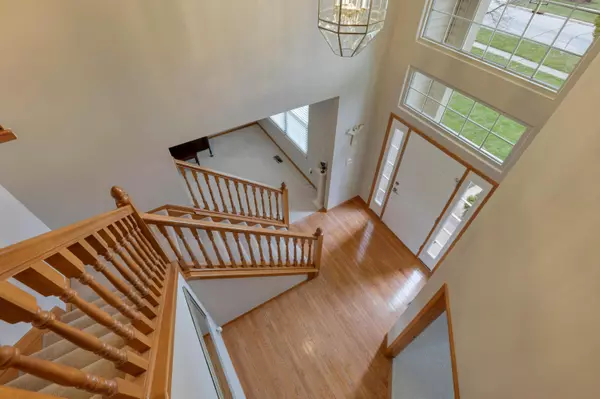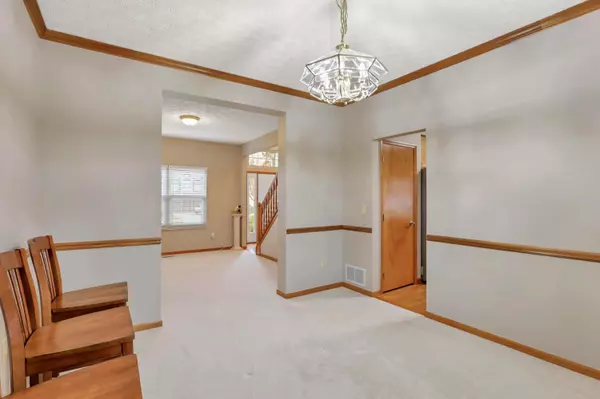$440,000
$429,000
2.6%For more information regarding the value of a property, please contact us for a free consultation.
1950 Bellflower Court Grove City, OH 43123
4 Beds
2.5 Baths
2,623 SqFt
Key Details
Sold Price $440,000
Property Type Single Family Home
Sub Type Single Family Freestanding
Listing Status Sold
Purchase Type For Sale
Square Footage 2,623 sqft
Price per Sqft $167
Subdivision Meadow Grove
MLS Listing ID 221045666
Sold Date 01/06/22
Style 2 Story
Bedrooms 4
Full Baths 2
HOA Y/N No
Originating Board Columbus and Central Ohio Regional MLS
Year Built 2001
Annual Tax Amount $6,634
Lot Size 0.280 Acres
Lot Dimensions 0.28
Property Description
Amazing! Beautiful move-in ready home in the Meadow Grove subdivision. Great location on a large corner lot. The entry way to the home finds a two story foyer with an open staircase taking you to four bedrooms upstairs. Hardwood three quarter-inch oak floors through front entry foyer, all of kitchen and dinette area, garage entry and half bath. New triple pain windows throughout the home. 42 inch high cabinets in the kitchen with 9 foot ceilings. Large kitchen with an island and food pantry. Granite countertops throughout entire house. First floor laundry room with folding area. Owners bedroom with cathedral ceiling, walk-in closet for two, soaking tub and walk-in shower. Vaulted ceiling in hallway bathroom with a skylight. Kitchen appliances convey with the house.
Location
State OH
County Franklin
Community Meadow Grove
Area 0.28
Rooms
Basement Full
Dining Room Yes
Interior
Interior Features Dishwasher, Electric Dryer Hookup, Electric Range, Garden/Soak Tub, Gas Water Heater, Humidifier, Microwave, Refrigerator, Security System
Cooling Central
Fireplaces Type One
Equipment Yes
Fireplace Yes
Exterior
Exterior Feature Patio, Storage Shed
Garage Spaces 3.0
Garage Description 3.0
Total Parking Spaces 3
Building
Lot Description Cul-de-Sac
Architectural Style 2 Story
Schools
High Schools South Western Csd 2511 Fra Co.
Others
Tax ID 040-010607
Read Less
Want to know what your home might be worth? Contact us for a FREE valuation!

Our team is ready to help you sell your home for the highest possible price ASAP





