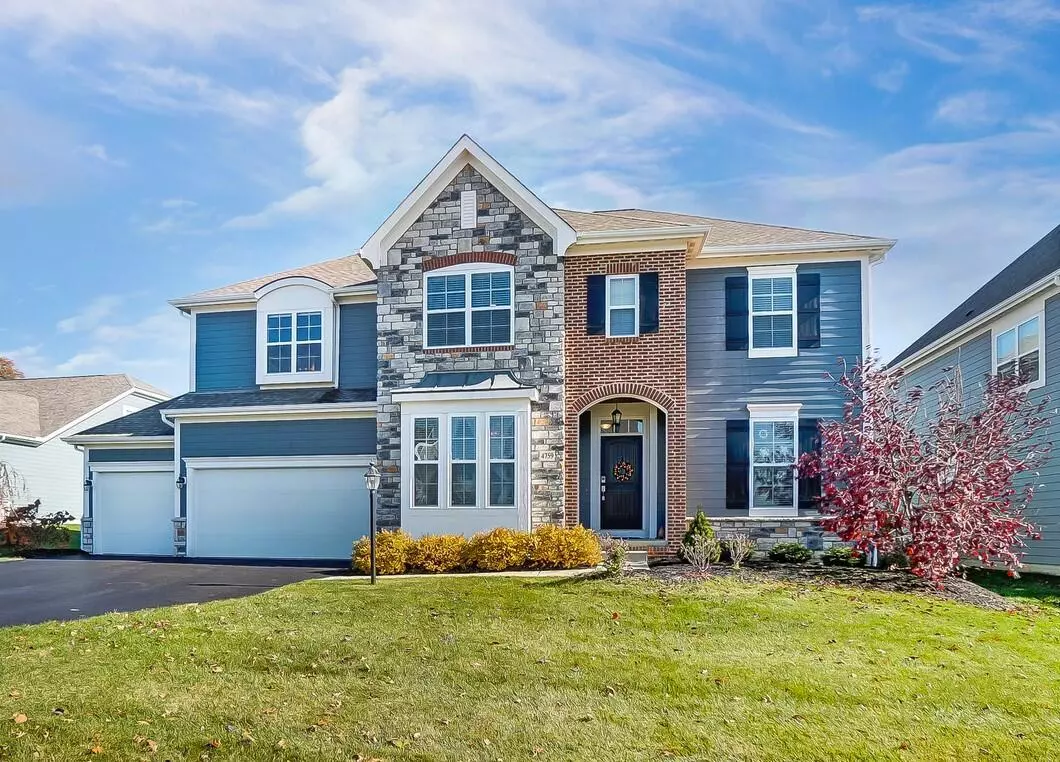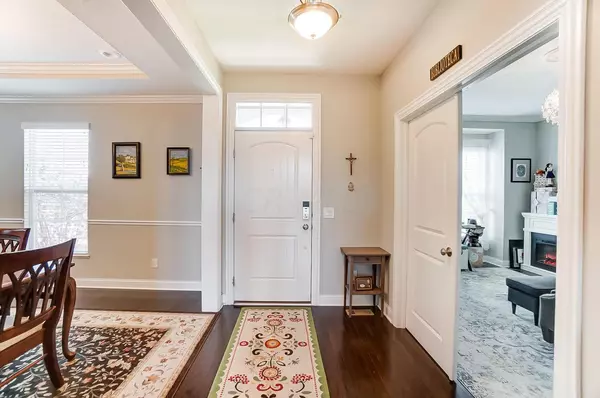$665,000
$599,900
10.9%For more information regarding the value of a property, please contact us for a free consultation.
4759 Hunters Bend Powell, OH 43065
4 Beds
3.5 Baths
4,010 SqFt
Key Details
Sold Price $665,000
Property Type Single Family Home
Sub Type Single Family Freestanding
Listing Status Sold
Purchase Type For Sale
Square Footage 4,010 sqft
Price per Sqft $165
Subdivision Reserve At Scioto Glenn
MLS Listing ID 221045039
Sold Date 12/30/21
Style Split - 5 Level\+
Bedrooms 4
Full Baths 3
HOA Fees $31
HOA Y/N Yes
Originating Board Columbus and Central Ohio Regional MLS
Year Built 2018
Annual Tax Amount $13,684
Lot Size 0.360 Acres
Lot Dimensions 0.36
Property Description
Welcome home to this stunning like new home located in one of Powell's great locations the Reserve at Scioto Glenn! Well-designed living space is found on all 5 levels. Hardwood flooring flows throughout first floor. Chef's dream kitchen is found here offering beautiful cabinetry, plenty of quartz counter space, double oven & gas cooktop. Butler's pantry provides additional space, glass cabinetry door to display your beverage glassware & walk-in pantry. 2 story great room is highlighted by a wall of windows & fireplace. Up 1 level is the owner's amazing suite w/2 walk in closets & spacious bath. Secondary bedrooms all good size w/1 bedroom having own bath. 2 bedrooms have jack & jill bath. 2nd flr laundry. Loft & lower level complete the home. Back yard is private. Prepare to fall in love!
Location
State OH
County Delaware
Community Reserve At Scioto Glenn
Area 0.36
Direction Home Road to Reserve Blvd to Isabella Blue to Bachman and left on to Hunters Bend Ct.
Rooms
Basement Crawl, Partial
Dining Room Yes
Interior
Interior Features Dishwasher, Electric Dryer Hookup, Electric Water Heater, Garden/Soak Tub, Gas Range, Humidifier, Security System
Cooling Central
Fireplaces Type One, Gas Log
Equipment Yes
Fireplace Yes
Exterior
Exterior Feature Irrigation System
Parking Features Attached Garage, Opener
Garage Spaces 3.0
Garage Description 3.0
Total Parking Spaces 3
Garage Yes
Building
Lot Description Cul-de-Sac
Architectural Style Split - 5 Level\+
Schools
High Schools Olentangy Lsd 2104 Del Co.
Others
Tax ID 319-230-26-036-000
Acceptable Financing VA, FHA, Conventional
Listing Terms VA, FHA, Conventional
Read Less
Want to know what your home might be worth? Contact us for a FREE valuation!

Our team is ready to help you sell your home for the highest possible price ASAP





