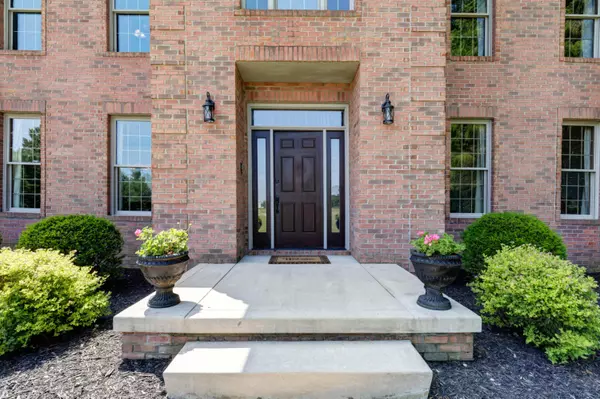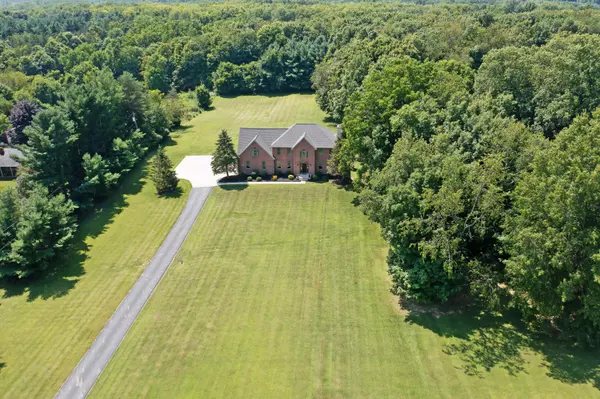$624,900
$624,900
For more information regarding the value of a property, please contact us for a free consultation.
8660 Cheshire Road Sunbury, OH 43074
4 Beds
2.5 Baths
3,576 SqFt
Key Details
Sold Price $624,900
Property Type Single Family Home
Sub Type Single Family Freestanding
Listing Status Sold
Purchase Type For Sale
Square Footage 3,576 sqft
Price per Sqft $174
Subdivision In The Country
MLS Listing ID 221030298
Sold Date 10/05/21
Style 2 Story
Bedrooms 4
Full Baths 2
HOA Y/N No
Originating Board Columbus and Central Ohio Regional MLS
Year Built 1997
Annual Tax Amount $7,883
Lot Size 4.090 Acres
Lot Dimensions 4.09
Property Description
Welcome to this amazing 1 owner home that's been meticulously maintained! Home sits back 1/2 way on lot w/fully paved driveway & spacious concrete parking area as you get to the house. Almost 1/2 of the lot is woods & 3 sides are bordered by trees. Quality abounds in this home, you will be impressed! Entertainment size paver patio w/firepit. New roof replaced 2019, new A/C 2021, furnace 2008, water heater 50 gal-2009. Grand entry, kitchen w/island, spacious eat in space overlooking parklike backyard! Fireplace has gas hookup. Hardwood floors! Poplar trim, Delco water, Jacuzzi brand tub in owners bathroom. Granite tops in kitchen & gas range. 42'' kit. cabinets, & laundry chute! This home is light & bright & ready for you! Location, location, location! See Ag 2 Ag Remks & docs attached!
Location
State OH
County Delaware
Community In The Country
Area 4.09
Direction On Cheshire Road between 5 points and Golf Course Road on the south side of the road.
Rooms
Basement Full
Dining Room Yes
Interior
Interior Features Whirlpool/Tub, Dishwasher, Electric Dryer Hookup, Electric Water Heater, Gas Range, Microwave, Refrigerator
Heating Forced Air, Propane
Cooling Central
Fireplaces Type One, Log Woodburning
Equipment Yes
Fireplace Yes
Exterior
Exterior Feature Patio, Waste Tr/Sys
Parking Features Attached Garage, Opener, Side Load
Garage Spaces 2.0
Garage Description 2.0
Total Parking Spaces 2
Garage Yes
Building
Lot Description Sloped Lot, Wooded
Architectural Style 2 Story
Schools
High Schools Big Walnut Lsd 2101 Del Co.
Others
Tax ID 417-310-01-011-000
Acceptable Financing Conventional
Listing Terms Conventional
Read Less
Want to know what your home might be worth? Contact us for a FREE valuation!

Our team is ready to help you sell your home for the highest possible price ASAP





