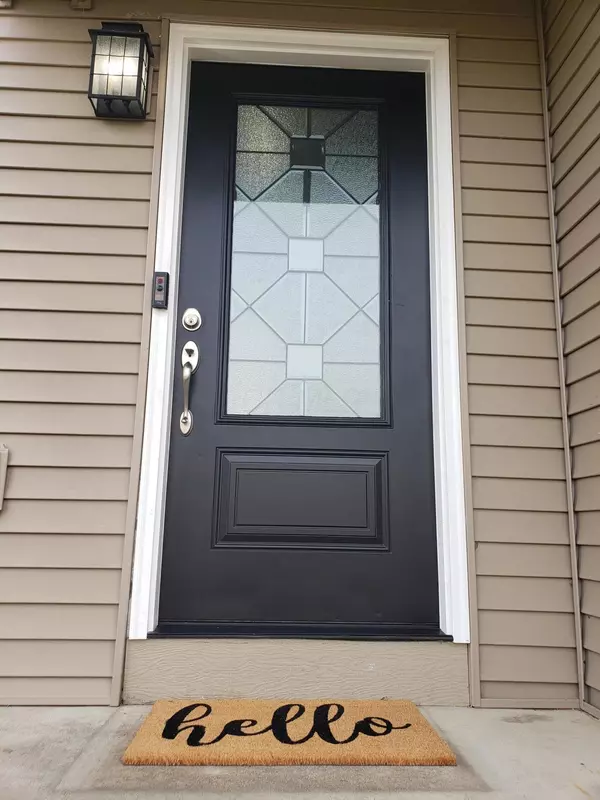$310,000
$297,900
4.1%For more information regarding the value of a property, please contact us for a free consultation.
2225 Dates Street Delaware, OH 43015
4 Beds
2.5 Baths
2,048 SqFt
Key Details
Sold Price $310,000
Property Type Single Family Home
Sub Type Single Family Freestanding
Listing Status Sold
Purchase Type For Sale
Square Footage 2,048 sqft
Price per Sqft $151
Subdivision Lantern Chase
MLS Listing ID 221001135
Sold Date 02/18/21
Style 2 Story
Bedrooms 4
Full Baths 2
HOA Fees $22
HOA Y/N Yes
Originating Board Columbus and Central Ohio Regional MLS
Year Built 2001
Annual Tax Amount $4,045
Lot Size 6,969 Sqft
Lot Dimensions 0.16
Property Description
***SHOWINGS START JAN 15***What is not to love about this 2048 sq ft Lantern Chase Beauty! Nothing to do but move in and enjoy! This beautiful 4 bedroom, 2.5 bath with a full basement has it all! Almost everything is new since 2016. Stunning hardwood flooring on main level installed 2016, totally new kitchen 2016 includes stainless appliances, white soft close cabinets, granite counter tops, hot water tank 2016, new furnace 2018, new roof 2020, new carpet 2020, new fans & light fixtures 2020, new blinds 2020, fantastic hall bath remodeled 2020, freshly painted 2020, new doors & handles, new blinds & lighting, laundry hook up in basement & second floor...this home is like new!!! Close to historic Downtown Delaware, the famous Little Brown Jug at the Delaware County Fair and Tanger Outlet!
Location
State OH
County Delaware
Community Lantern Chase
Area 0.16
Rooms
Basement Full
Dining Room Yes
Interior
Interior Features Whirlpool/Tub, Dishwasher, Electric Dryer Hookup, Electric Range, Gas Water Heater, Microwave, Refrigerator, Security System
Heating Forced Air
Cooling Central
Equipment Yes
Exterior
Exterior Feature Fenced Yard, Patio
Parking Features Attached Garage, Opener, On Street
Garage Spaces 2.0
Garage Description 2.0
Total Parking Spaces 2
Garage Yes
Building
Architectural Style 2 Story
Schools
High Schools Delaware Csd 2103 Del Co.
Others
Tax ID 519-320-18-059-000
Acceptable Financing VA, FHA, Conventional
Listing Terms VA, FHA, Conventional
Read Less
Want to know what your home might be worth? Contact us for a FREE valuation!

Our team is ready to help you sell your home for the highest possible price ASAP





