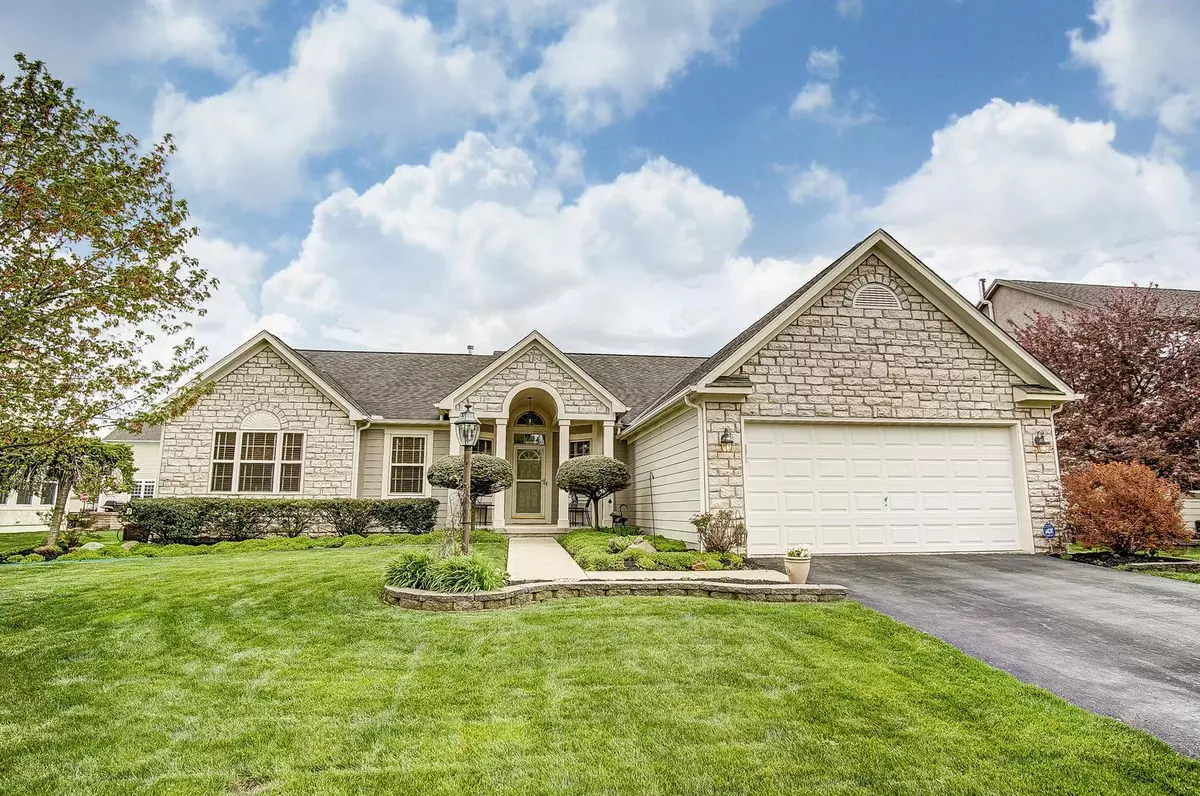$400,000
$399,439
0.1%For more information regarding the value of a property, please contact us for a free consultation.
3439 Windy Forest Lane Powell, OH 43065
3 Beds
3 Baths
2,214 SqFt
Key Details
Sold Price $400,000
Property Type Single Family Home
Sub Type Single Family Freestanding
Listing Status Sold
Purchase Type For Sale
Square Footage 2,214 sqft
Price per Sqft $180
Subdivision Golf Village
MLS Listing ID 220014246
Sold Date 07/13/20
Style 1 Story
Bedrooms 3
Full Baths 3
HOA Fees $39
HOA Y/N Yes
Originating Board Columbus and Central Ohio Regional MLS
Year Built 2004
Annual Tax Amount $8,303
Lot Size 0.260 Acres
Lot Dimensions 0.26
Property Description
Welcome to Golf Village. Meticulously maintained, rare open floor plan ranch with 900 sq. ft. additional finished space in the Lower Level that includes Rec Room, 4th Bedroom with Full bath and entertainment counter with sink, cabinets and mini fridge. New Luxury Cortex Vinyl Flooring in the 1st Floor Family Room, Dining Room and Den. Kitchen features 42'' maple cabinets, granite counters and bay window eating space. Newer cabinets and flooring in the 1st Floor Laundry Room. You will enjoy the fenced backyard with private patio and newer retaining walls for front and back flower beds. Newer front and back storm doors, irrigation system and alarm. Close to Kinsale Golf Club House and pool.
Location
State OH
County Delaware
Community Golf Village
Area 0.26
Direction Sawmill Pkwy to Village Club Dr. East to Windy Forest.
Rooms
Basement Crawl, Partial
Dining Room Yes
Interior
Interior Features Dishwasher, Electric Range, Microwave, Refrigerator
Heating Forced Air
Cooling Central
Fireplaces Type One, Gas Log
Equipment Yes
Fireplace Yes
Exterior
Exterior Feature Fenced Yard, Irrigation System, Patio
Parking Features Attached Garage, Opener
Garage Spaces 2.0
Garage Description 2.0
Total Parking Spaces 2
Garage Yes
Building
Architectural Style 1 Story
Schools
High Schools Olentangy Lsd 2104 Del Co.
Others
Tax ID 319-240-16-005-000
Acceptable Financing VA, FHA, Conventional
Listing Terms VA, FHA, Conventional
Read Less
Want to know what your home might be worth? Contact us for a FREE valuation!

Our team is ready to help you sell your home for the highest possible price ASAP





