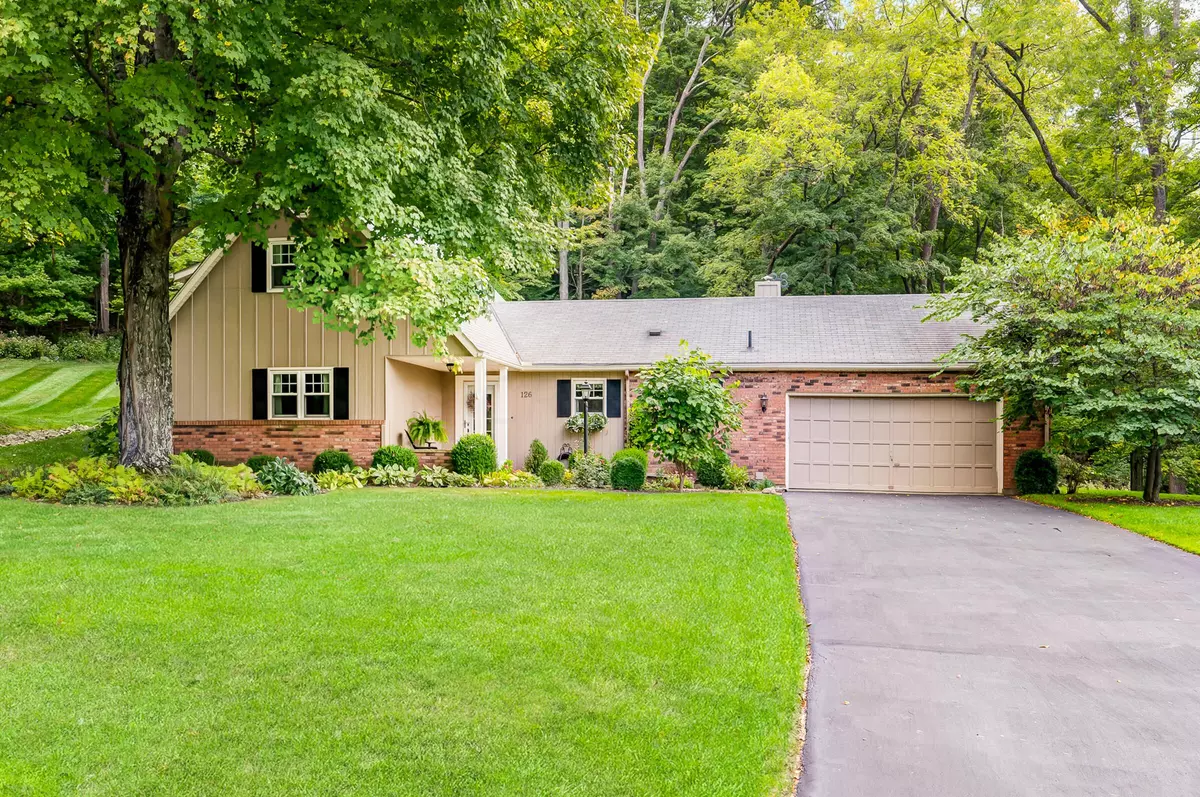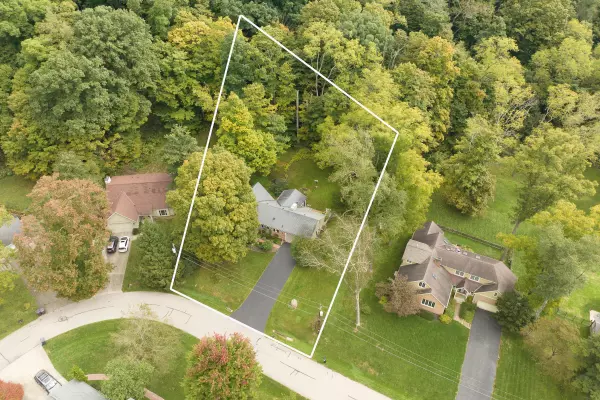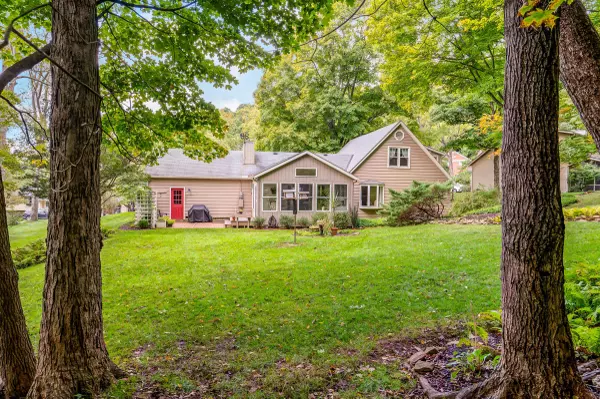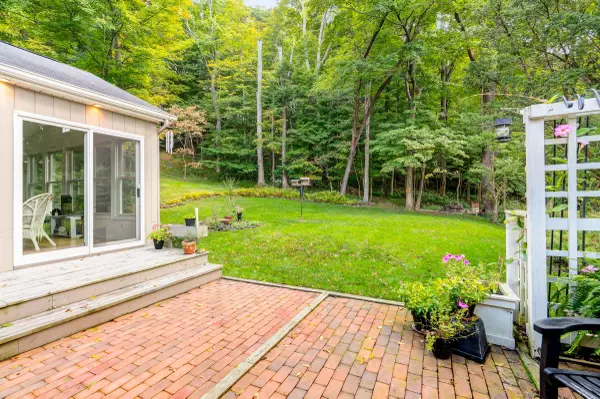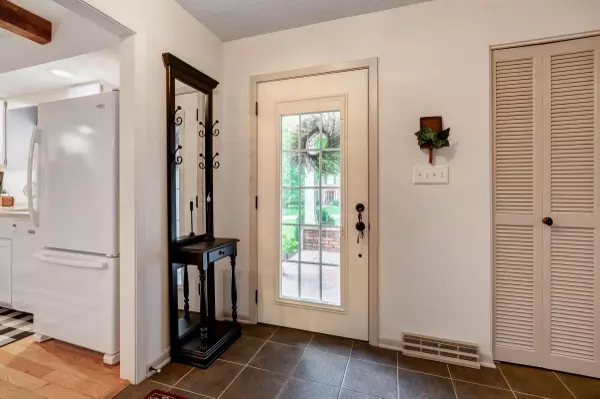$503,000
$430,000
17.0%For more information regarding the value of a property, please contact us for a free consultation.
126 Wildwood Drive Granville, OH 43023
4 Beds
2.5 Baths
2,408 SqFt
Key Details
Sold Price $503,000
Property Type Single Family Home
Sub Type Single Family Freestanding
Listing Status Sold
Purchase Type For Sale
Square Footage 2,408 sqft
Price per Sqft $208
Subdivision Wildwood / Granville Village
MLS Listing ID 222037346
Sold Date 11/08/22
Style 2 Story
Bedrooms 4
Full Baths 2
HOA Y/N No
Originating Board Columbus and Central Ohio Regional MLS
Year Built 1969
Annual Tax Amount $4,674
Lot Size 0.540 Acres
Lot Dimensions 0.54
Property Description
Welcome home to 126 Wildwood Dr, an amazing home for all seasons on a half-acre wooded lot in the charming Village of Granville! This gorgeous 4 BR, 2.1 Bath home features 2 bedrooms, 1.5 Baths & laundry on entry level with attn to every detail. Offered in pristine condition, enjoy 2408 sqft + an immaculate bsmt & attached 2 car garage. Meticulous care over time including updated wood flooring in 1st-floor family room w/beamed ceiling & WBFP, open to the kitchen with breakfast bar. From the 4-season sun room w/vaulted ceiling, the wildlife & wooded views offer daily inspiration! Enjoy the best of Granville including parks, shops & activities in this quaint community in the heart of Ohio! Proximity to Denison University & downtown Granville. See A2A
Location
State OH
County Licking
Community Wildwood / Granville Village
Area 0.54
Direction W. Broadway / Moots Run Rd to Wildwood Dr.
Rooms
Basement Crawl, Partial
Dining Room Yes
Interior
Interior Features Dishwasher, Electric Dryer Hookup, Humidifier, Microwave, Refrigerator
Heating Forced Air
Cooling Central
Fireplaces Type One, Log Woodburning
Equipment Yes
Fireplace Yes
Exterior
Exterior Feature Deck, Patio
Parking Features Attached Garage, Opener
Garage Spaces 2.0
Garage Description 2.0
Total Parking Spaces 2
Garage Yes
Building
Architectural Style 2 Story
Schools
High Schools Granville Evsd 4501 Lic Co.
Others
Tax ID 020-054822-00.000
Acceptable Financing FHA, Conventional
Listing Terms FHA, Conventional
Read Less
Want to know what your home might be worth? Contact us for a FREE valuation!

Our team is ready to help you sell your home for the highest possible price ASAP

