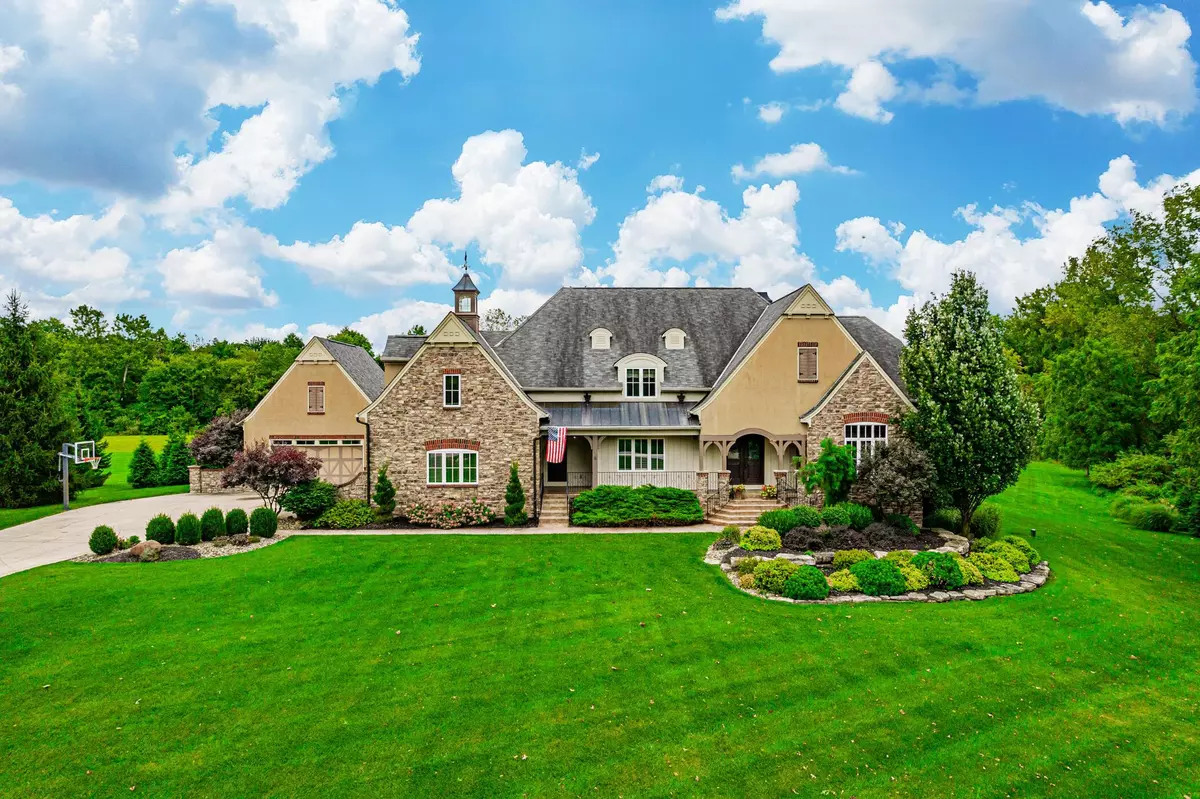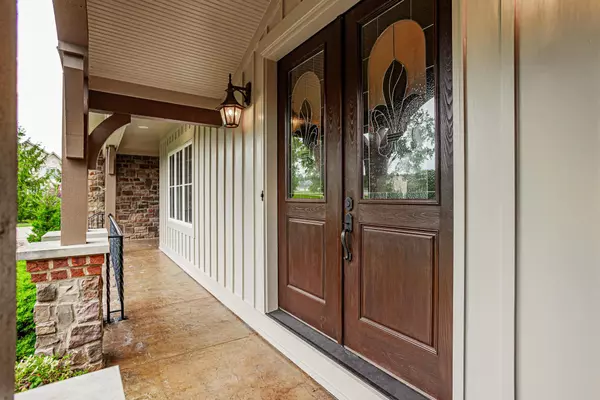$1,250,000
$1,350,000
7.4%For more information regarding the value of a property, please contact us for a free consultation.
134 Stone Valley Drive Granville, OH 43023
6 Beds
5.5 Baths
8,834 SqFt
Key Details
Sold Price $1,250,000
Property Type Single Family Home
Sub Type Single Family Freestanding
Listing Status Sold
Purchase Type For Sale
Square Footage 8,834 sqft
Price per Sqft $141
Subdivision Stone Creek Estates
MLS Listing ID 222035996
Sold Date 11/04/22
Style 2 Story
Bedrooms 6
Full Baths 5
HOA Fees $37
HOA Y/N Yes
Originating Board Columbus and Central Ohio Regional MLS
Year Built 2007
Annual Tax Amount $15,047
Lot Size 2.500 Acres
Lot Dimensions 2.5
Property Description
Custom French Country style built by Terra Nova Homes offers over 8,000 square feet of living space. As you step inside you'll notice the quality craftsmanship and discover that no stone has been left unturned to make this home one of luxury & distinction. The elegant 2-story entry is graced by a spacious dining room & study with built in bookcases. Relax in the living room offering lots of natural light and views of the outdoors and opens to the fully equipped kitchen and a spacious dining area with sunroom. The main level also features an elegant owner's suite with a fireplace & full bath with steam shower, dual sinks and customized walk-in closet. Walkout lower level offers Theater Room, 1000+ bottle wine cellar and sauna.
Location
State OH
County Licking
Community Stone Creek Estates
Area 2.5
Direction 161 East to Granville, exit 16 West. Drive approximately 3 miles, turn left on Gale Road, left on Granview Road to Stone Valley Drive on your right. Home is .5 mile on the left side of the street.
Rooms
Basement Full, Walkout
Dining Room Yes
Interior
Interior Features Whirlpool/Tub, Central Vac, Dishwasher, Gas Range, Hot Tub, Microwave, Refrigerator, Security System, Trash Compactor, Water Filtration System
Heating Forced Air
Cooling Central
Fireplaces Type Three, Gas Log, Log Woodburning
Equipment Yes
Fireplace Yes
Exterior
Exterior Feature Deck, Hot Tub, Patio, Waste Tr/Sys, Well
Parking Features Attached Garage, Detached Garage, Opener, Side Load
Garage Spaces 4.0
Garage Description 4.0
Total Parking Spaces 4
Garage Yes
Building
Lot Description Wooded
Architectural Style 2 Story
Schools
High Schools Granville Evsd 4501 Lic Co.
Others
Tax ID 071-326730-00.033
Acceptable Financing VA, FHA, Conventional
Listing Terms VA, FHA, Conventional
Read Less
Want to know what your home might be worth? Contact us for a FREE valuation!

Our team is ready to help you sell your home for the highest possible price ASAP





