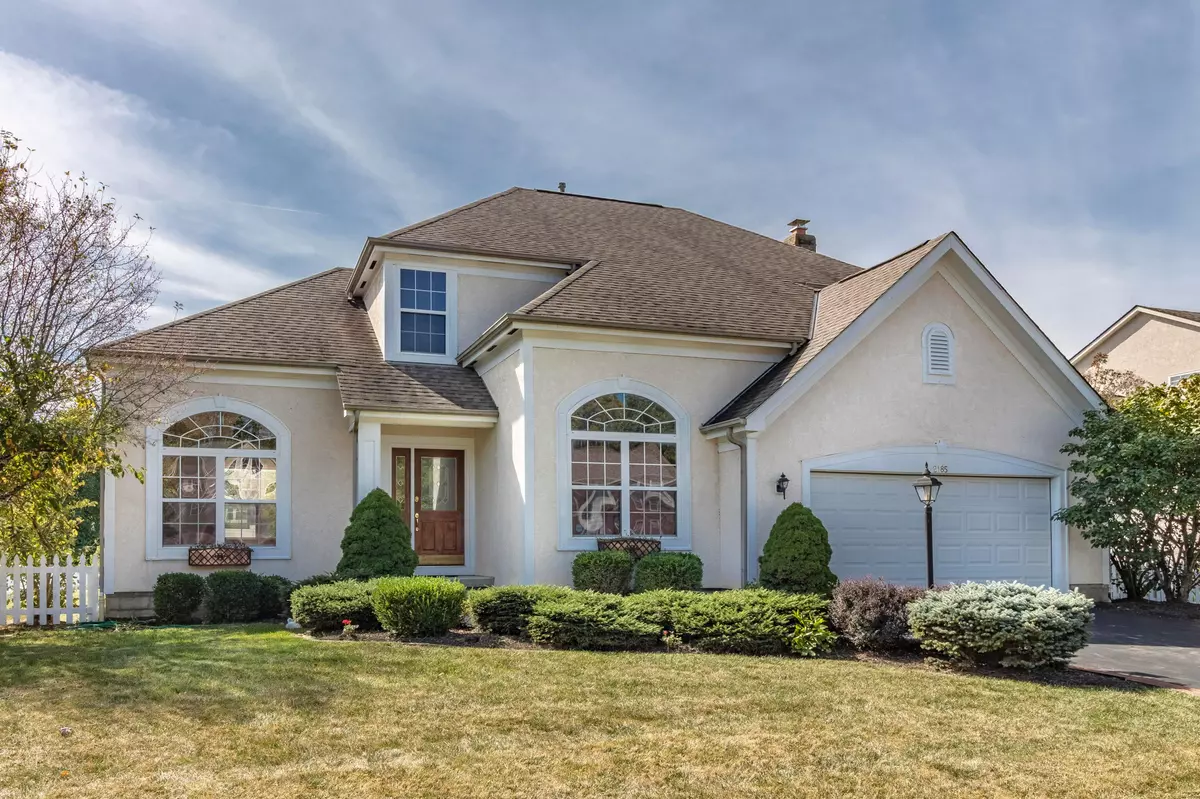$377,600
$371,900
1.5%For more information regarding the value of a property, please contact us for a free consultation.
2185 Castlebrook Drive Powell, OH 43065
4 Beds
3 Baths
2,580 SqFt
Key Details
Sold Price $377,600
Property Type Single Family Home
Sub Type Single Family Freestanding
Listing Status Sold
Purchase Type For Sale
Square Footage 2,580 sqft
Price per Sqft $146
Subdivision Canterbury
MLS Listing ID 219036614
Sold Date 03/03/20
Style 2 Story
Bedrooms 4
Full Baths 2
HOA Fees $13
HOA Y/N Yes
Originating Board Columbus and Central Ohio Regional MLS
Year Built 1997
Annual Tax Amount $7,272
Lot Size 0.300 Acres
Lot Dimensions 0.3
Property Description
10/13 OPEN 2-4pm!! Step into the backyard of this fabulous 2-story home in desirable Canterbury where entertaining friends & family is a breeze on the multiple patios & decks in the fully fenced yard. Inside, you'll love the gleaming HW floors that span thruout most of the main floor & the natural light that floods the interior! First floor home office w/glass french doors is located off the foyer just steps from the open concept Kitchen with SS appls, granite counters, backsplash & island eating space. Pillars separate the LR from the DR complete w/soaring ceilings & chair rail. Family Room w/gas log fireplace, spacious Master has an ensuite bath, soaking tub & walk in closet. Finished LL adds 600+ sq. ft. of addtl living space incl half bath & kitchenette. Freshly painted & new carpet.
Location
State OH
County Delaware
Community Canterbury
Area 0.3
Direction Liberty Rd (just N of Seldom Seen) to Bryton Drive (E) to Castlebrook Drive (N)
Rooms
Basement Crawl, Partial
Dining Room Yes
Interior
Interior Features Dishwasher, Electric Range, Garden/Soak Tub, Microwave, Refrigerator, Security System
Heating Forced Air
Cooling Central
Fireplaces Type One, Gas Log
Equipment Yes
Fireplace Yes
Exterior
Exterior Feature Deck, Fenced Yard, Patio
Parking Features Attached Garage, Opener
Garage Spaces 2.0
Garage Description 2.0
Total Parking Spaces 2
Garage Yes
Building
Architectural Style 2 Story
Schools
High Schools Olentangy Lsd 2104 Del Co.
Others
Tax ID 319-421-01-045-010
Acceptable Financing VA, FHA, Conventional
Listing Terms VA, FHA, Conventional
Read Less
Want to know what your home might be worth? Contact us for a FREE valuation!

Our team is ready to help you sell your home for the highest possible price ASAP





