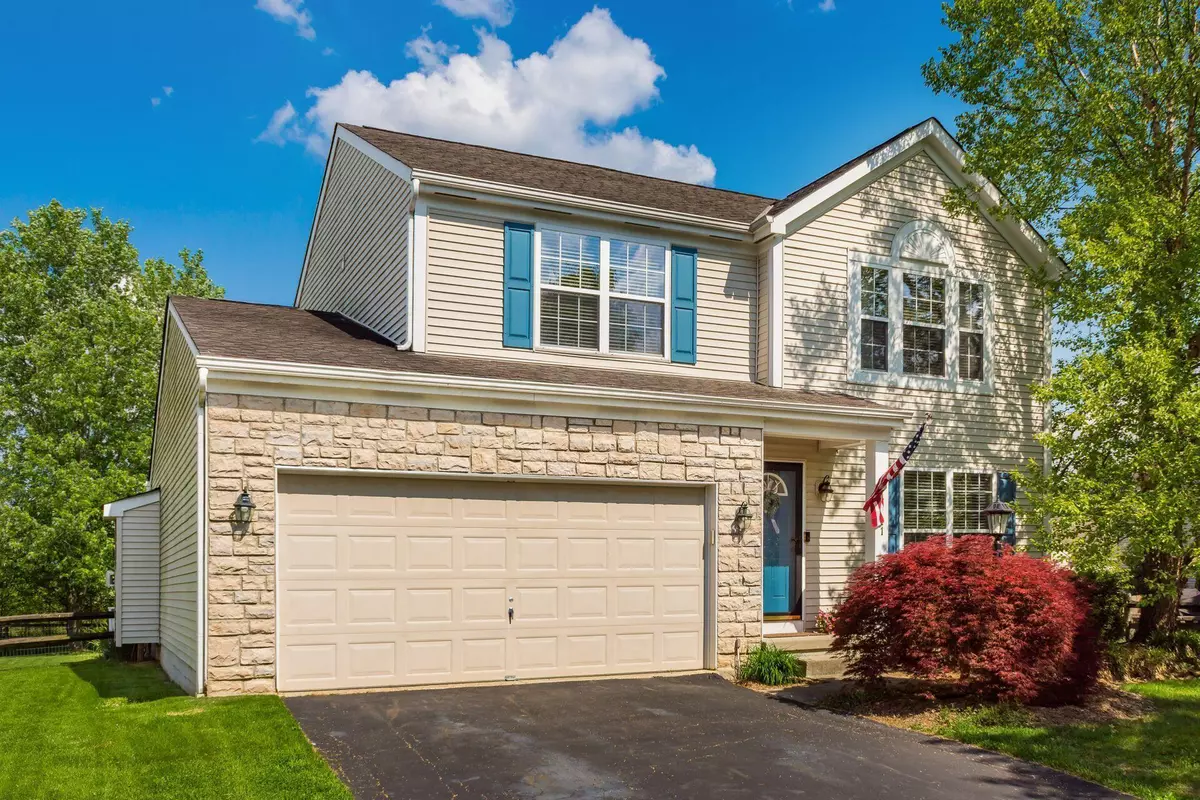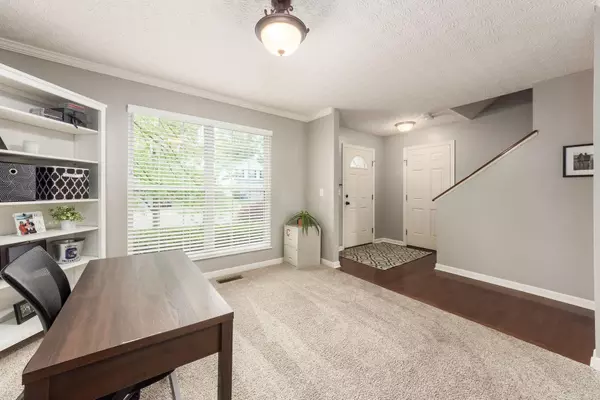$455,000
$425,000
7.1%For more information regarding the value of a property, please contact us for a free consultation.
5411 Covington Meadows Drive Westerville, OH 43082
4 Beds
3 Baths
1,900 SqFt
Key Details
Sold Price $455,000
Property Type Single Family Home
Sub Type Single Family Freestanding
Listing Status Sold
Purchase Type For Sale
Square Footage 1,900 sqft
Price per Sqft $239
Subdivision Covington Meadows
MLS Listing ID 222019138
Sold Date 07/06/22
Style 2 Story
Bedrooms 4
Full Baths 2
HOA Fees $18
HOA Y/N Yes
Originating Board Columbus and Central Ohio Regional MLS
Year Built 2003
Annual Tax Amount $6,875
Lot Size 8,712 Sqft
Lot Dimensions 0.2
Property Description
Beautifully updated home in desirable Genoa Township. Watch the sunrise and wildlife in the Nature Preserve just beyond your rear yard from your large deck or brick-paver patio in the fenced backyard. Ideal space for grilling and dining. Updated kitchen with stainless steel appliances incl. gas range, granite countertops, Kraus undermount sink, and hardwood floors, opening into oversized great room. Owner's suite with vaulted ceiling, walk-in closet, and deluxe bath. Convenient 2nd floor laundry. Finished basement with half bath provides ample rec room. Easy access to trails and highly-rated Westerville schools. Convenient to historic Westerville, Hoover Reservoir, and Polaris shopping. Shown by appointment only. Schedule today. Won't last! SEE A2A
Location
State OH
County Delaware
Community Covington Meadows
Area 0.2
Direction From Route 3 North, Right on Freeman Rd, Left on Old 3C Hwy, Right on Covington Meadows Dr.
Rooms
Basement Full
Dining Room Yes
Interior
Interior Features Whirlpool/Tub, Central Vac, Dishwasher, Garden/Soak Tub, Gas Range, Microwave, Refrigerator, Security System
Heating Forced Air
Cooling Central
Fireplaces Type One, Gas Log
Equipment Yes
Fireplace Yes
Exterior
Exterior Feature Deck, Fenced Yard, Patio
Parking Features Attached Garage, Opener
Garage Spaces 2.0
Garage Description 2.0
Total Parking Spaces 2
Garage Yes
Building
Architectural Style 2 Story
Schools
High Schools Westerville Csd 2514 Fra Co.
Others
Tax ID 317-240-10-018-000
Acceptable Financing Conventional
Listing Terms Conventional
Read Less
Want to know what your home might be worth? Contact us for a FREE valuation!

Our team is ready to help you sell your home for the highest possible price ASAP





