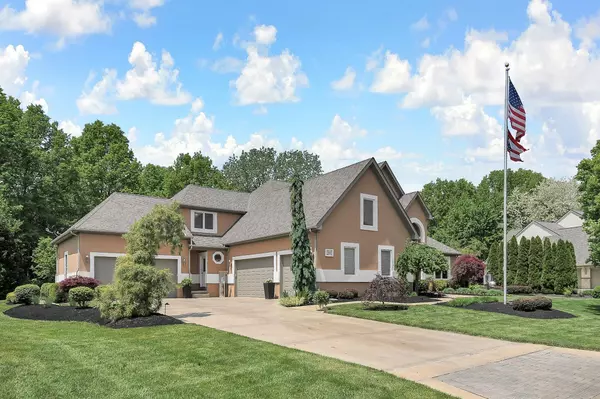$1,125,680
$1,199,000
6.1%For more information regarding the value of a property, please contact us for a free consultation.
1645 Eagle Glen Drive Blacklick, OH 43004
4 Beds
5.5 Baths
4,112 SqFt
Key Details
Sold Price $1,125,680
Property Type Single Family Home
Sub Type Single Family Freestanding
Listing Status Sold
Purchase Type For Sale
Square Footage 4,112 sqft
Price per Sqft $273
Subdivision Jefferson Meadows
MLS Listing ID 222017659
Sold Date 09/16/22
Style 2 Story
Bedrooms 4
Full Baths 5
HOA Fees $20
HOA Y/N Yes
Originating Board Columbus and Central Ohio Regional MLS
Year Built 2004
Annual Tax Amount $20,021
Lot Size 0.680 Acres
Lot Dimensions 0.68
Property Description
This home has so much to offer from moment you open the custom art glass front door you will be amazed w/the custom details-Soaring ceilings,-Heated stone floors on the 1st Floor-Two Story Great Room w/built-ins and wall of windows to enjoy the views of the backyard-Fabulous Kitchen w /huge island & Eat-in Breakfast Bar-upgraded appliances-walk-in pantry-1st Floor Study w/built-ins-1st Floor Owner suite with large walk-in closet-Bath has a steam unit in shower-Upper level features Jack & Jill Bath between 2 & 3 BR's and 4th BR has it own private Bath-Awesome Bonus Room could be 5th BR-Fabulous Finished LL w/Rec Room, Kitchenette, Full Bath, Theatre & Exercise Rooms-Generator-In ground salt water pool w/automatic pool cover-Hot tub-Awesome Outdoor Kitchen-Pizza Oven-Heated 5 Car Garage.
Location
State OH
County Franklin
Community Jefferson Meadows
Area 0.68
Direction East on Havens Corner from Downtown Gahanna, turn right on Eagle Glen.
Rooms
Basement Full
Dining Room Yes
Interior
Interior Features Dishwasher, Electric Dryer Hookup, Electric Range, Microwave, Refrigerator, Security System
Heating Forced Air
Cooling Central
Fireplaces Type One, Direct Vent
Equipment Yes
Fireplace Yes
Exterior
Exterior Feature Fenced Yard, Hot Tub, Irrigation System, Patio
Parking Features Attached Garage, Heated, Opener, Side Load, Lift
Garage Spaces 5.0
Garage Description 5.0
Pool Inground Pool
Total Parking Spaces 5
Garage Yes
Building
Architectural Style 2 Story
Schools
High Schools Gahanna Jefferson Csd 2506 Fra Co.
Others
Tax ID 170-003209
Read Less
Want to know what your home might be worth? Contact us for a FREE valuation!

Our team is ready to help you sell your home for the highest possible price ASAP





