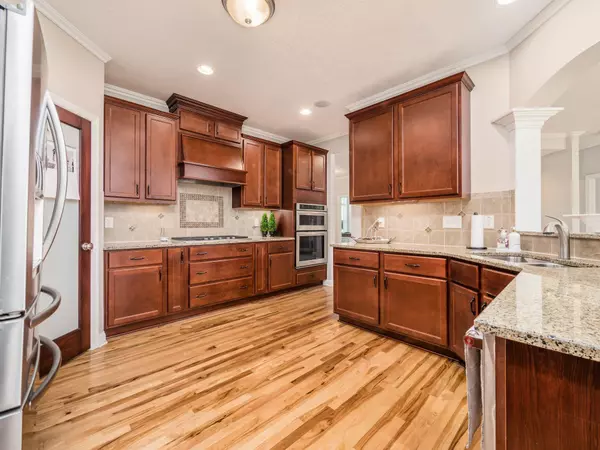$730,000
$649,900
12.3%For more information regarding the value of a property, please contact us for a free consultation.
8678 Rutherford Estates Court Powell, OH 43065
5 Beds
4 Baths
3,289 SqFt
Key Details
Sold Price $730,000
Property Type Single Family Home
Sub Type Single Family Freestanding
Listing Status Sold
Purchase Type For Sale
Square Footage 3,289 sqft
Price per Sqft $221
Subdivision Rutherford Estates Of Golf Village
MLS Listing ID 222017569
Sold Date 06/29/22
Style 2 Story
Bedrooms 5
Full Baths 3
HOA Fees $45
HOA Y/N Yes
Originating Board Columbus and Central Ohio Regional MLS
Year Built 2012
Annual Tax Amount $13,177
Lot Size 0.670 Acres
Lot Dimensions 0.67
Property Description
WELCOME TO THIS GORGEOUS AND SPACIOUS CUSTOM BUILT HOME IN POWELL W/AWARD-WINNING OLENTANGY SCHOOLS. DOUBLE FRONT DOOR ENTRY LEADS YOU TO THIS BEAUTIFUL SPACIOUS OPEN FLOOR PLAN BOASTING GOURMET KITCHEN WITH HIGH END APPLIANCES, & LARGE WALK IN PANTRY. GORGEOUS HARDWOOD FLOORS, NEW CARPET & FRESH PAINT. FIRST FLOOR GUEST SUITE, PLUS STUDY & VOLUME CEILING GREAT ROOM. SECOND FLOOR HAS 4 OVERSIZED BEDROOMS WITH BUILT INS, MASTER SUITE WITH FIREPLACE & SPA BATH AND LARGE LAUNDRY. PROFESSIONALLY FINISHED WONDERFUL LOWER LEVEL WITH WET BAR, POWDER ROOM, AND THEATER ROOM. OVERSIZED 3 CAR GARAGE, PLUS COVERED REAR PORCH & STONE SITUATED ON ALMOST 3/4 ACRE, IRRIGATED PRIVATE CUL DE SAC LOT.
CONVENIENT TO DOWNTOWN POWELL/DUBLIN RESTAURANTS, PARKS, PATHS, SCHOOLS AND GOLF & FITNESS CLUBS.
COME SEE
Location
State OH
County Delaware
Community Rutherford Estates Of Golf Village
Area 0.67
Direction Sawmill to Rutherford, East on Rutherford, right on Rutherford Estates
Rooms
Basement Full
Dining Room Yes
Interior
Interior Features Dishwasher, Gas Range, Microwave, Refrigerator
Heating Forced Air
Cooling Central
Fireplaces Type Two, Direct Vent, Gas Log
Equipment Yes
Fireplace Yes
Exterior
Exterior Feature Invisible Fence, Patio
Parking Features Attached Garage, Opener
Garage Spaces 3.0
Garage Description 3.0
Total Parking Spaces 3
Garage Yes
Building
Lot Description Cul-de-Sac
Architectural Style 2 Story
Schools
High Schools Olentangy Lsd 2104 Del Co.
Others
Tax ID 319-311-09-019-000
Acceptable Financing Conventional
Listing Terms Conventional
Read Less
Want to know what your home might be worth? Contact us for a FREE valuation!

Our team is ready to help you sell your home for the highest possible price ASAP





