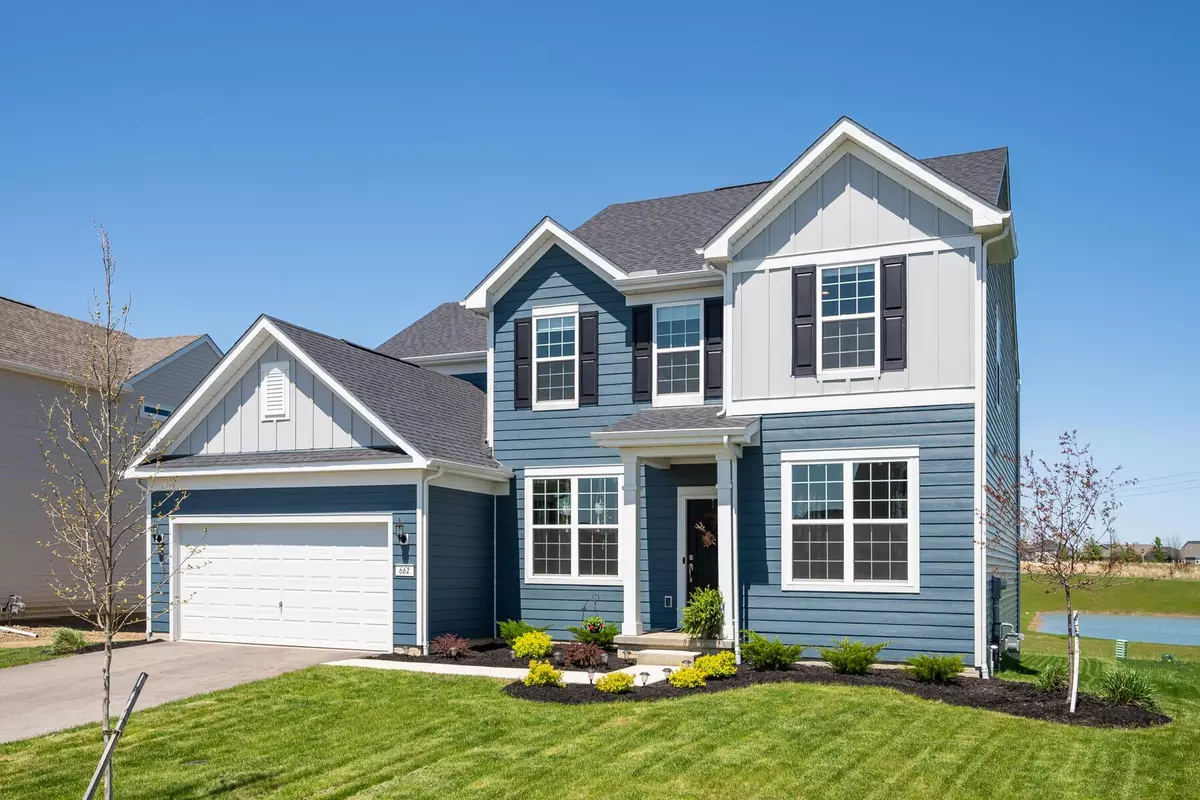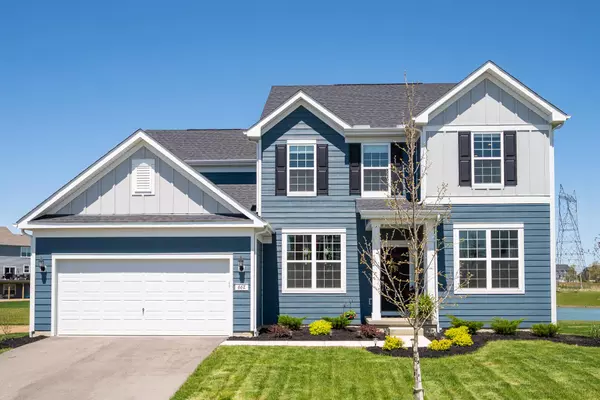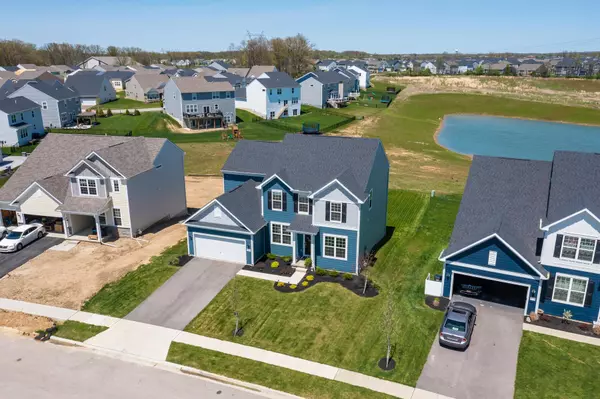$530,000
$509,999
3.9%For more information regarding the value of a property, please contact us for a free consultation.
662 Arrowhead Drive Galena, OH 43021
5 Beds
3.5 Baths
3,184 SqFt
Key Details
Sold Price $530,000
Property Type Single Family Home
Sub Type Single Family Freestanding
Listing Status Sold
Purchase Type For Sale
Square Footage 3,184 sqft
Price per Sqft $166
Subdivision Arrowhead Lakes Estates
MLS Listing ID 222015681
Sold Date 06/16/22
Style 2 Story
Bedrooms 5
Full Baths 3
HOA Fees $83
HOA Y/N Yes
Originating Board Columbus and Central Ohio Regional MLS
Year Built 2020
Annual Tax Amount $7,200
Lot Size 10,454 Sqft
Lot Dimensions 0.24
Property Description
Spacious ''like new'' home features 5BR's/3.5 BA's and 3100+ sq. ft.! Offering four generously sized BR's upstairs each w/W/I closets and a 1st flr guest suite complete w/full bath and W/I closet! Other amenities include a 1st flr den, mud rm, 1st flr laundry, dining rm, great rm, work station off of kitchen, and loft! Elegantly appointed w/luxury vinyl tile floors, quartz counters, SS appliances, center island, and modern décor/custom light fixtures throughout! The full daylight basement is ideal for finishing into extra living space and includes a bath rough in! Situated on a 1/4 acre lot backing to the community pond w/GREAT WATER VIEWS! Dare to compare....$80K in upgrades...Cannot reproduce for the price! OPEN HOUSE SUNDAY., 5/15/22 1:00-3:00 P.M.!
Location
State OH
County Delaware
Community Arrowhead Lakes Estates
Area 0.24
Rooms
Basement Full
Dining Room Yes
Interior
Interior Features Dishwasher, Gas Range, Microwave, Refrigerator
Heating Electric, Forced Air
Cooling Central
Equipment Yes
Exterior
Parking Features Attached Garage, Opener
Garage Spaces 2.0
Garage Description 2.0
Total Parking Spaces 2
Garage Yes
Building
Lot Description Water View
Architectural Style 2 Story
Schools
High Schools Big Walnut Lsd 2101 Del Co.
Others
Tax ID 417-413-08-009-000
Acceptable Financing VA, FHA, Conventional
Listing Terms VA, FHA, Conventional
Read Less
Want to know what your home might be worth? Contact us for a FREE valuation!

Our team is ready to help you sell your home for the highest possible price ASAP





