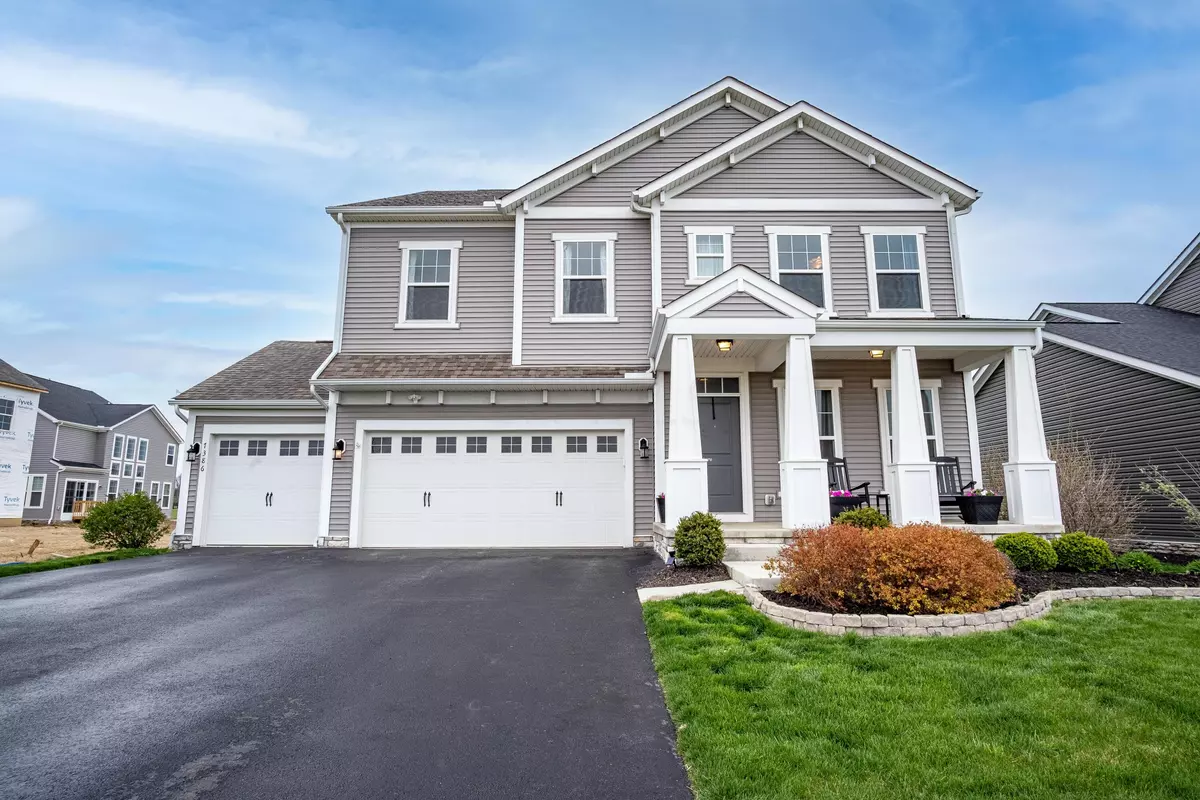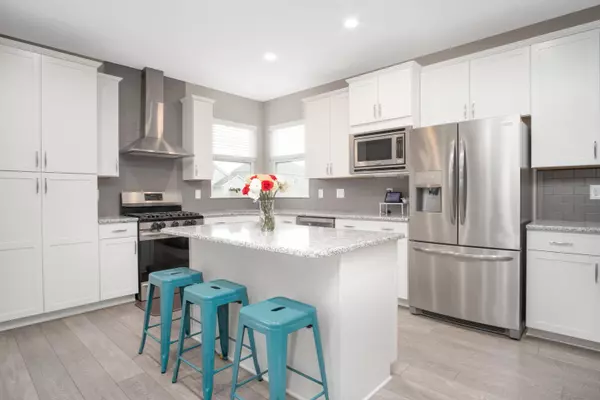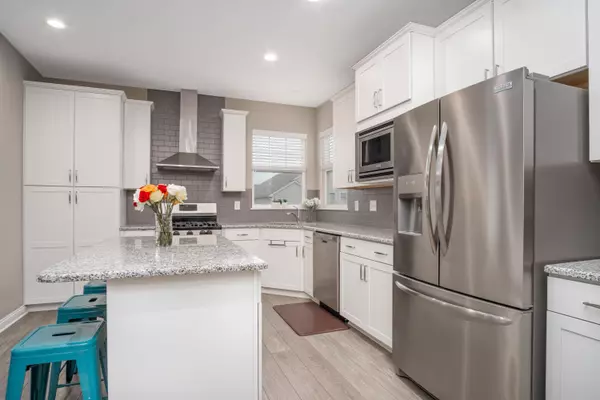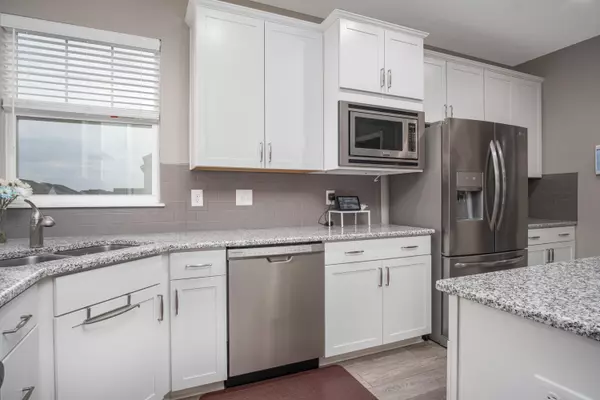$561,000
$540,000
3.9%For more information regarding the value of a property, please contact us for a free consultation.
7386 Lilac Hill Drive Plain City, OH 43064
4 Beds
3 Baths
2,808 SqFt
Key Details
Sold Price $561,000
Property Type Single Family Home
Sub Type Single Family Freestanding
Listing Status Sold
Purchase Type For Sale
Square Footage 2,808 sqft
Price per Sqft $199
Subdivision Jerome Village Willowbrush
MLS Listing ID 222013376
Sold Date 05/26/22
Style 2 Story
Bedrooms 4
Full Baths 2
HOA Fees $27
HOA Y/N Yes
Originating Board Columbus and Central Ohio Regional MLS
Year Built 2018
Annual Tax Amount $9,086
Lot Size 8,276 Sqft
Lot Dimensions 0.19
Property Description
Highest and best by 7PM 4/30. Schottenstein Model Madison ''2B'' in highly desired Jerome Village. Pristine condition and packed with over 65k in upgrades! Deluxe island kitchen option features granite counters, tile backsplash, 42 inch cabinets and premium appliances. Bump out offers more space in the kitchen and dining area. Spacious family room with lots of natural light and direct vent fireplace. First floor den/office. Huge owner's suite that features trey ceiling and huge walk-in closet with custom shelving system. Upstairs laundry! ''Industrial'' finished basement with half bath adds over 700sqft of living space! Custom 16x20 paver patio with professional landscaping and irrigation system. 3 Car Garage (fully insulated). Spectacular view from the front porch!
Location
State OH
County Union
Community Jerome Village Willowbrush
Area 0.19
Direction Jerome Road to Willowbrush to Lilac Hill
Rooms
Basement Full
Dining Room Yes
Interior
Interior Features Dishwasher, Gas Range, Microwave, Refrigerator
Heating Forced Air
Cooling Central
Fireplaces Type One, Direct Vent
Equipment Yes
Fireplace Yes
Exterior
Exterior Feature Patio
Parking Features Attached Garage, Opener
Garage Spaces 3.0
Garage Description 3.0
Total Parking Spaces 3
Garage Yes
Building
Architectural Style 2 Story
Schools
High Schools Dublin Csd 2513 Fra Co.
Others
Tax ID 17-0010027-1350
Acceptable Financing VA, FHA, Conventional
Listing Terms VA, FHA, Conventional
Read Less
Want to know what your home might be worth? Contact us for a FREE valuation!

Our team is ready to help you sell your home for the highest possible price ASAP





