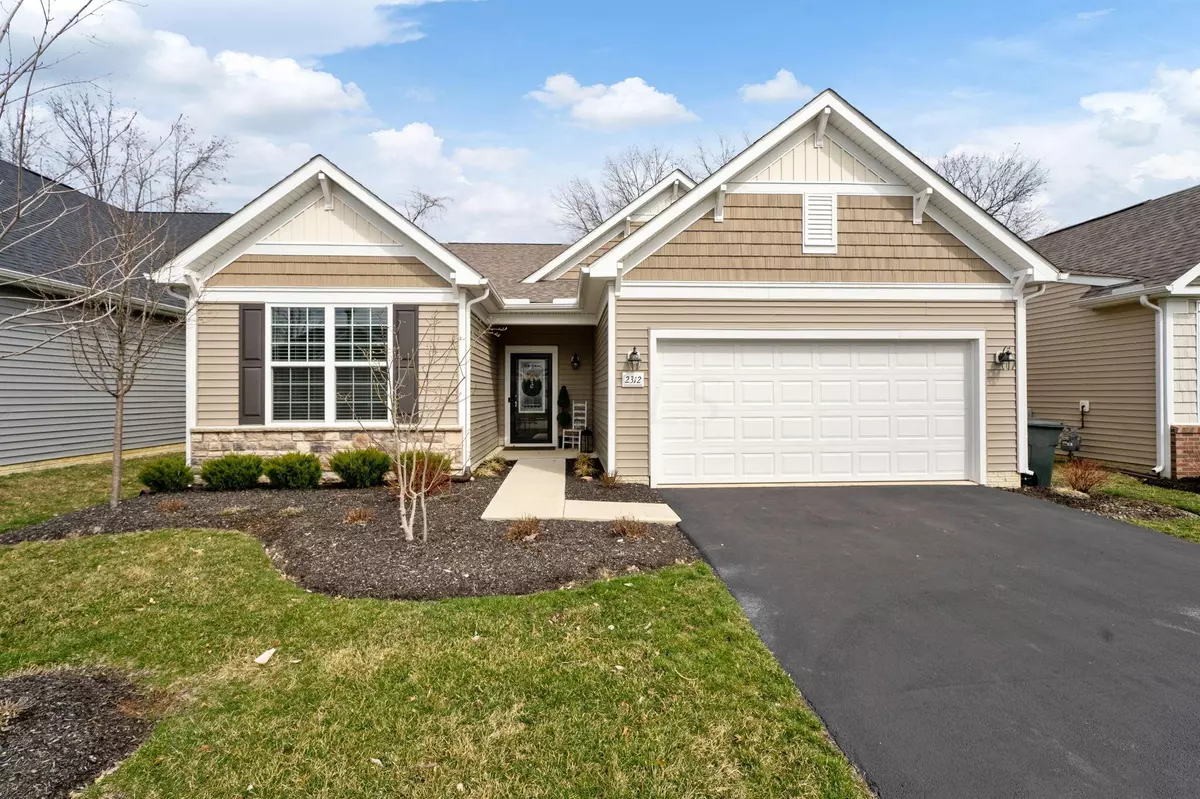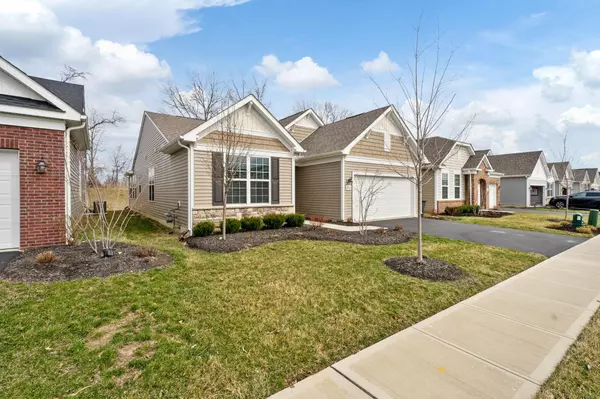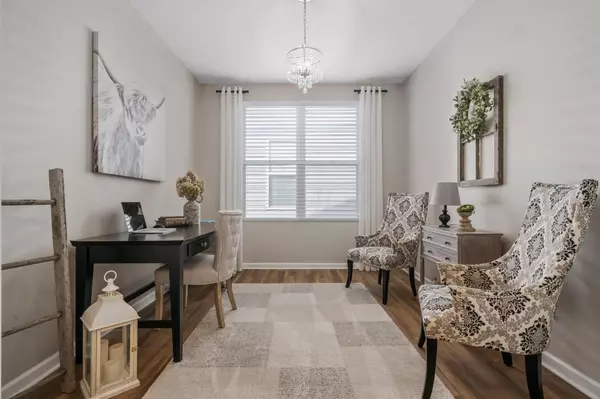$446,000
$409,900
8.8%For more information regarding the value of a property, please contact us for a free consultation.
2312 Common Bent Drive Sunbury, OH 43074
2 Beds
2 Baths
1,916 SqFt
Key Details
Sold Price $446,000
Property Type Single Family Home
Sub Type Single Family Freestanding
Listing Status Sold
Purchase Type For Sale
Square Footage 1,916 sqft
Price per Sqft $232
Subdivision The Retreat At Sunbury
MLS Listing ID 222008244
Sold Date 05/02/22
Style 1 Story
Bedrooms 2
Full Baths 2
HOA Y/N Yes
Originating Board Columbus and Central Ohio Regional MLS
Year Built 2019
Annual Tax Amount $4,446
Lot Size 6,534 Sqft
Lot Dimensions 0.15
Property Description
Welcome Home! Nothing to do in this beautiful gem but open the door & move in! Open floorplan with soft neutral finishes. Located in the sold out & highly desirable Retreat at Sunbury. Private & Cozy home office. Kitchen boasts a large island with seating, gorgeous granite countertops, & subway tile backsplash. Tall staggered cabinets are nicely complimented with soft over/under cabinet lighting. A bright, cheery morning room off the kitchen opens to a very private, quaint outdoor area. Relax on the custom color/textured patio, while enjoying the landscaped beds, treelined lot & raised vegetable garden. Large owner's suite with sizeable bath includes a walk-in closet with custom built-in organizers. Unique 20x10 storage area above garage with full staircase. Community Pool & bike/walk path
Location
State OH
County Delaware
Community The Retreat At Sunbury
Area 0.15
Direction From N State St, turn east on W Granville St, then south on Sunbury Meadows, west on Yarrow Ave, follow curve on Common Bent to the right, home will be on the right side.
Rooms
Dining Room No
Interior
Interior Features Dishwasher, Electric Dryer Hookup, Electric Range, Electric Water Heater, Microwave, Security System
Heating Forced Air
Cooling Central
Equipment No
Exterior
Exterior Feature Patio
Parking Features Attached Garage, Opener
Garage Spaces 2.0
Garage Description 2.0
Total Parking Spaces 2
Garage Yes
Building
Architectural Style 1 Story
Schools
High Schools Big Walnut Lsd 2101 Del Co.
Others
Tax ID 417-412-31-016-000
Acceptable Financing VA, FHA, Conventional
Listing Terms VA, FHA, Conventional
Read Less
Want to know what your home might be worth? Contact us for a FREE valuation!

Our team is ready to help you sell your home for the highest possible price ASAP





