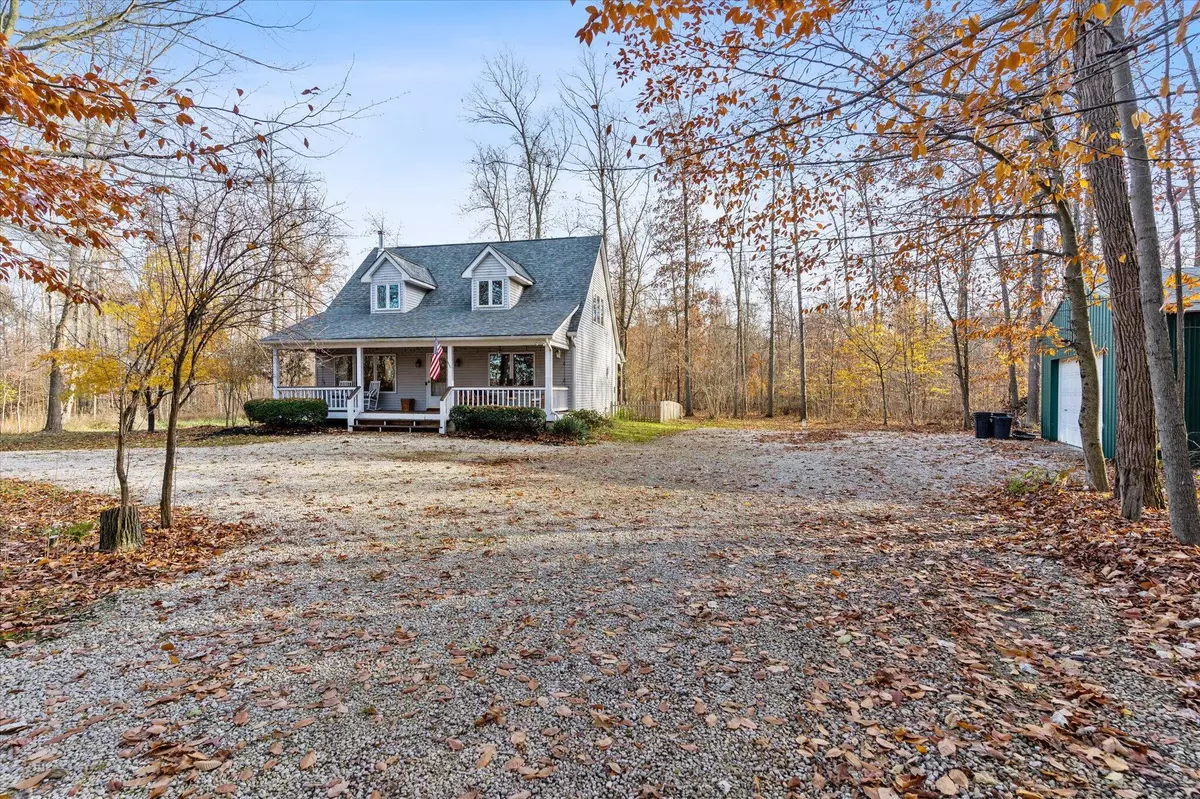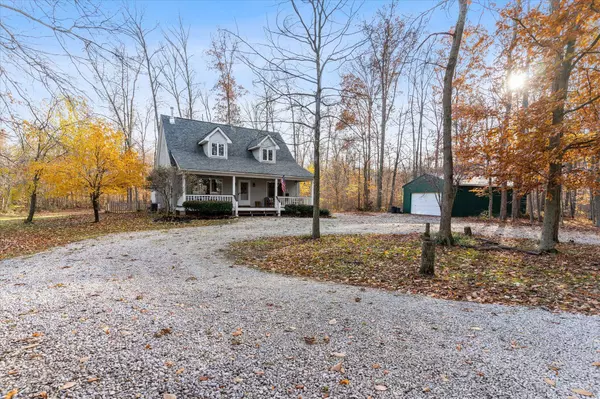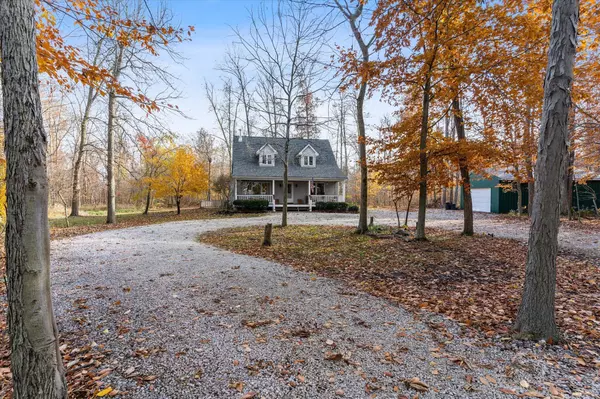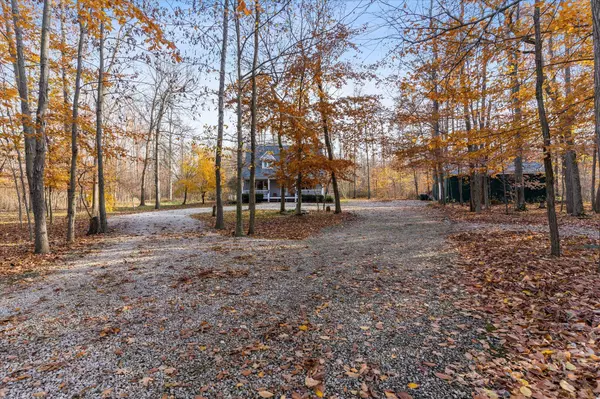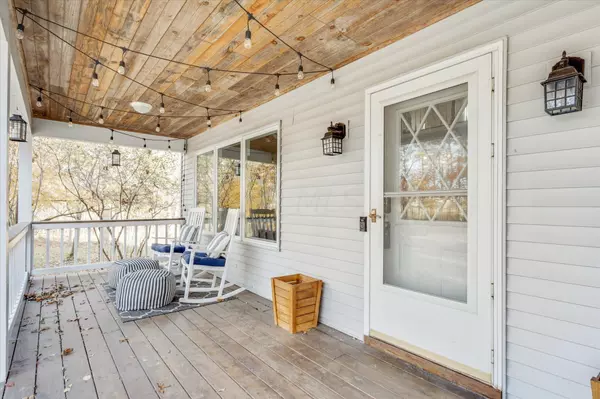$430,000
$425,000
1.2%For more information regarding the value of a property, please contact us for a free consultation.
9043 Long Road Ostrander, OH 43061
3 Beds
2 Baths
1,550 SqFt
Key Details
Sold Price $430,000
Property Type Single Family Home
Sub Type Single Family Freestanding
Listing Status Sold
Purchase Type For Sale
Square Footage 1,550 sqft
Price per Sqft $277
MLS Listing ID 221045586
Sold Date 12/23/21
Style Cape Cod/1.5 Story
Bedrooms 3
Full Baths 2
HOA Y/N No
Originating Board Columbus and Central Ohio Regional MLS
Year Built 1995
Annual Tax Amount $4,537
Lot Size 8.560 Acres
Lot Dimensions 8.56
Property Description
Find seclusion on this 8.56 acres tucked back in deep woods. Features two driveways and a private views of trees, deer, and birds in natures oasis. A place where you can raise some chickens and have a few farm animals! 32 x 24 pole barn/ garage. Charming front porch--and an equally nice back porch! Kitchen boasts large island. 2 bedrooms on the 1st floor and 1 upstairs with a loft that could be converted to a 4th bedroom. Master bath includes stone surrounding the jetted tub, stone tiled shower, new floor, vanity lighting & toilet. There is also room to expand at the back of the house thru the 1st floor laundry room.
Location
State OH
County Union
Area 8.56
Direction 42 to Jerome to Ostrander to Long
Rooms
Basement Crawl
Dining Room No
Interior
Interior Features Whirlpool/Tub, Dishwasher, Electric Dryer Hookup, Electric Range, Electric Water Heater, Microwave, Refrigerator
Heating Electric, Forced Air, Heat Pump
Cooling Central
Fireplaces Type One, Woodburning Stove
Equipment Yes
Fireplace Yes
Exterior
Exterior Feature Deck, Fenced Yard, Well
Parking Features Detached Garage, Opener, Farm Bldg
Garage Spaces 2.0
Garage Description 2.0
Total Parking Spaces 2
Garage Yes
Building
Lot Description Ravine Lot, Wooded
Architectural Style Cape Cod/1.5 Story
Schools
High Schools Fairbanks Lsd 8001 Uni Co.
Others
Tax ID 25-0007004-2500
Acceptable Financing VA, FHA, Conventional
Listing Terms VA, FHA, Conventional
Read Less
Want to know what your home might be worth? Contact us for a FREE valuation!

Our team is ready to help you sell your home for the highest possible price ASAP

