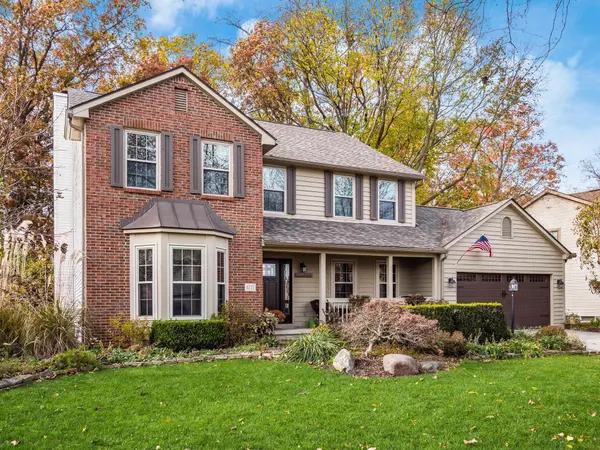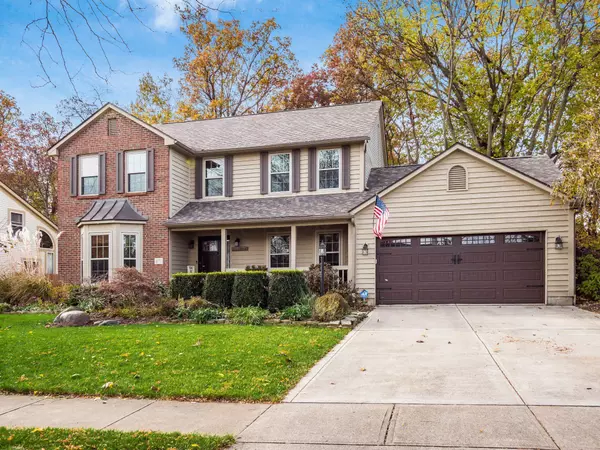$389,900
$389,900
For more information regarding the value of a property, please contact us for a free consultation.
4777 Dunmann Way Grove City, OH 43123
4 Beds
2.5 Baths
2,736 SqFt
Key Details
Sold Price $389,900
Property Type Single Family Home
Sub Type Single Family Freestanding
Listing Status Sold
Purchase Type For Sale
Square Footage 2,736 sqft
Price per Sqft $142
Subdivision Hoover Crossing
MLS Listing ID 221044141
Sold Date 12/22/21
Style 2 Story
Bedrooms 4
Full Baths 2
HOA Fees $6
HOA Y/N Yes
Originating Board Columbus and Central Ohio Regional MLS
Year Built 1992
Annual Tax Amount $5,538
Lot Size 10,454 Sqft
Lot Dimensions 0.24
Property Description
Devine on Dunmann Way! With over 3,000 sq. ft. of finished living space this 4 bed 2.5 bath home has it all. Updated kitchen w ample cabinet and counter space, center island, SS appliance package and hardwood floors. Spacious living and family rooms. Family rm equipped w gas fireplace. Entry level mud rm w laundry hookup. Partially finished basement. Beautiful sun room overlooks the wooded private lot. Large owners suite w vaulted ceilings, walk in closet and completely renovated en suite w new vanities, custom cabinets, glass shower, pedestal tub. Newer carpet throughout entire house. Dimensional shingled roof new in 2018. Exterior painted in 2018. New furnace 2017, new water heater 2018. Centrally located and walking distance to Murfin Fields, GCHS, Hayes Intermediate.
Location
State OH
County Franklin
Community Hoover Crossing
Area 0.24
Direction GPS
Rooms
Basement Partial
Dining Room Yes
Interior
Interior Features Central Vac, Dishwasher, Gas Range, Microwave, Refrigerator, Whole House Fan
Heating Forced Air
Cooling Central
Fireplaces Type One, Gas Log
Equipment Yes
Fireplace Yes
Exterior
Exterior Feature Patio
Parking Features Attached Garage
Garage Spaces 2.0
Garage Description 2.0
Total Parking Spaces 2
Garage Yes
Building
Lot Description Wooded
Architectural Style 2 Story
Schools
High Schools South Western Csd 2511 Fra Co.
Others
Tax ID 040-007600
Acceptable Financing VA, FHA, Conventional
Listing Terms VA, FHA, Conventional
Read Less
Want to know what your home might be worth? Contact us for a FREE valuation!

Our team is ready to help you sell your home for the highest possible price ASAP





