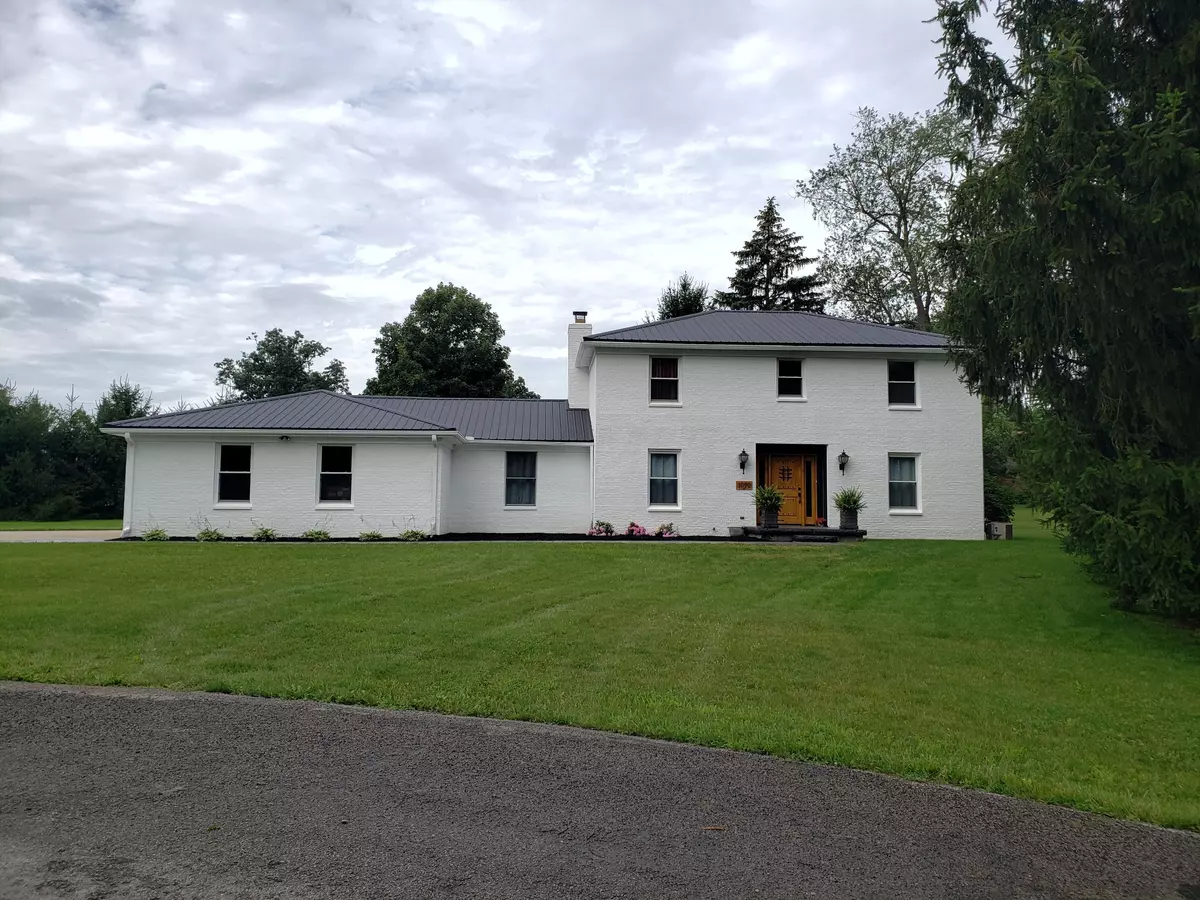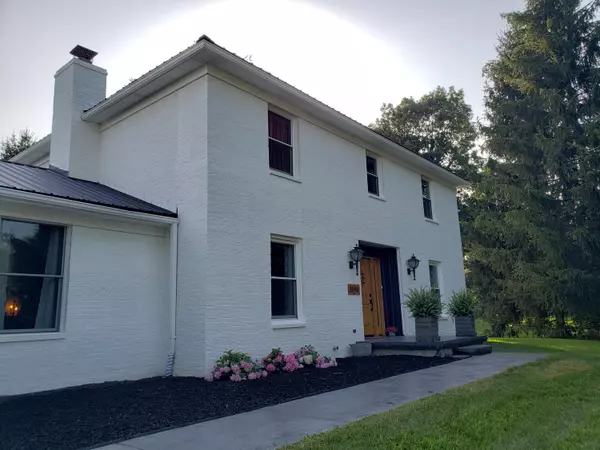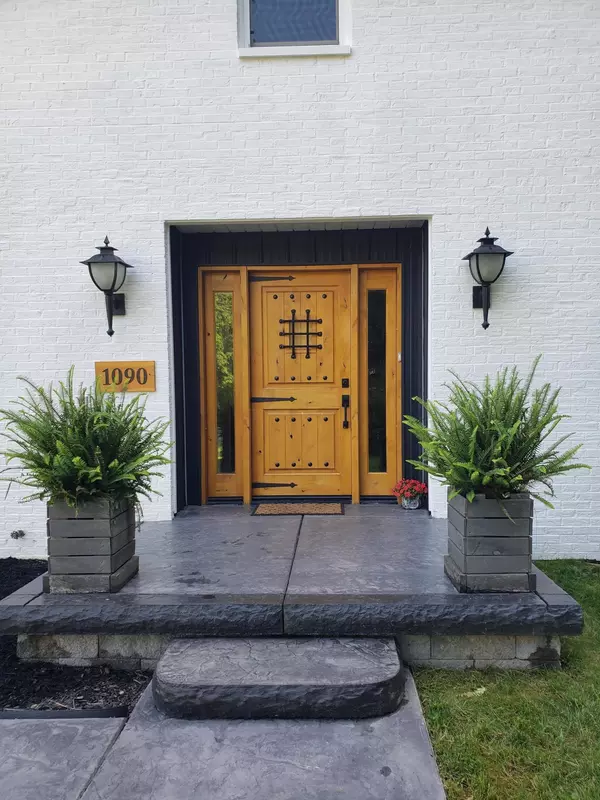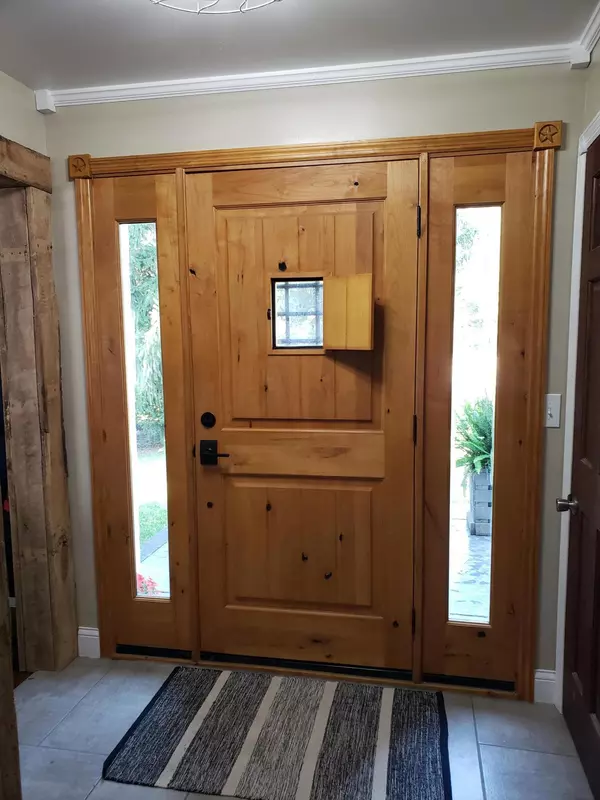$355,000
$324,900
9.3%For more information regarding the value of a property, please contact us for a free consultation.
1090 Shady Circle Urbana, OH 43078
4 Beds
2.5 Baths
2,528 SqFt
Key Details
Sold Price $355,000
Property Type Single Family Home
Sub Type Single Family Freestanding
Listing Status Sold
Purchase Type For Sale
Square Footage 2,528 sqft
Price per Sqft $140
MLS Listing ID 221026667
Sold Date 09/10/21
Style 2 Story
Bedrooms 4
Full Baths 2
HOA Y/N No
Originating Board Columbus and Central Ohio Regional MLS
Year Built 1970
Annual Tax Amount $3,415
Lot Size 0.760 Acres
Lot Dimensions 0.76
Property Description
Stately brick home offers a great mix of modern with rustic charm and updates throughout. Front entry flanked by formal living room and dining room. Open kitchen totally updated(2020) with newer cabinets, appliances, double pantries and access into family room/den with cozy fireplace and custom bar area. Laundry/mudroom off attached garage with adjacent half bath. Gorgeous heated sunroom can be utilized year round! Upper floor features spacious owner suite with all new en-suite bath, three additional bedrooms and fully updated guest bath. Partial basement for added storage. Updates include roof(2021), freshly painted exterior(2020), water heater(2020), patios and front walk/entry(2020), flooring throughout first floor(2019), kitchen appliances(2018), guest bath(2018) owner bath(2021).
Location
State OH
County Champaign
Area 0.76
Direction RTE 29 TO THREE MILE RD, ADELL DR TO SHADY CIRCLE
Rooms
Basement Partial
Dining Room Yes
Interior
Interior Features Dishwasher, Electric Range, Refrigerator
Heating Baseboard
Cooling Central
Fireplaces Type One
Equipment Yes
Fireplace Yes
Exterior
Exterior Feature Patio, Well
Parking Features Attached Garage
Garage Spaces 2.0
Garage Description 2.0
Total Parking Spaces 2
Garage Yes
Building
Architectural Style 2 Story
Schools
High Schools Urbana Csd 1104 Cha Co.
Others
Tax ID K41-11-11-04-10-008-00
Acceptable Financing VA, FHA, Conventional
Listing Terms VA, FHA, Conventional
Read Less
Want to know what your home might be worth? Contact us for a FREE valuation!

Our team is ready to help you sell your home for the highest possible price ASAP





