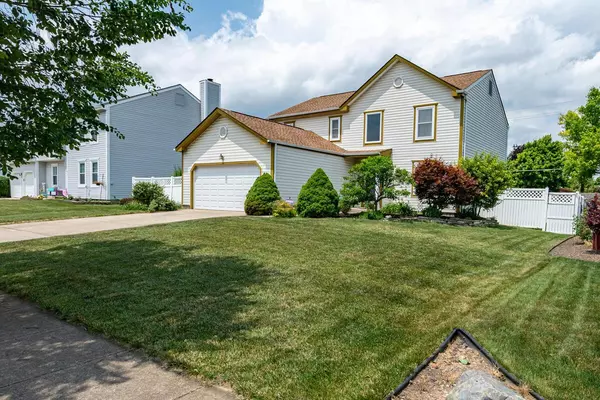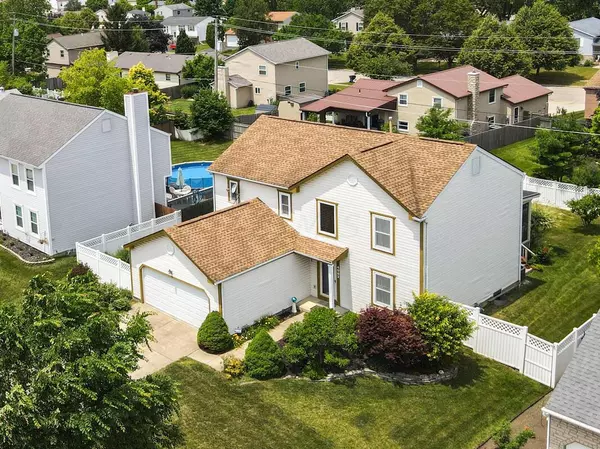$345,000
$349,900
1.4%For more information regarding the value of a property, please contact us for a free consultation.
4082 Marsol Avenue Grove City, OH 43123
3 Beds
3.5 Baths
2,252 SqFt
Key Details
Sold Price $345,000
Property Type Single Family Home
Sub Type Single Family Freestanding
Listing Status Sold
Purchase Type For Sale
Square Footage 2,252 sqft
Price per Sqft $153
Subdivision Rush Creek
MLS Listing ID 221020371
Sold Date 08/02/21
Style 2 Story
Bedrooms 3
Full Baths 3
HOA Y/N No
Originating Board Columbus and Central Ohio Regional MLS
Year Built 1996
Annual Tax Amount $4,413
Lot Size 9,147 Sqft
Lot Dimensions 0.21
Property Description
Original Owners are moving on! Hardly an item remains from the original build, this home being constantly updated & improved over nearly 25 years. Pride of ownership has never shown more! Living space galore at over 3000 sq. ft., includes the finished full basement. Main Level has open concept Living Room, Dining Room, Office/Den, Half BA, Bay Window Breakfast Nook & a Granite Center Island Kitchen, right in the middle. Perfect floorplan! Screened porch w composite deck means all relaxation & no maintenance! Upstairs, the vaulted ceiling Owner's Suite has His & Hers closets, soaking tub, vanity area & walk-in shower. Extra living space in the upstairs loft area w bamboo floors too, possible 4th BR. Finished L/L has a kitchenette w sink, counters, cabinets. New HVAC '19. See to believe!
Location
State OH
County Franklin
Community Rush Creek
Area 0.21
Direction From Southwest Blvd., turn onto Magnolia St. to Marsol Ave.
Rooms
Basement Full
Dining Room No
Interior
Interior Features Dishwasher, Electric Range, Gas Water Heater, Microwave, Refrigerator, Security System
Heating Forced Air
Cooling Central
Fireplaces Type Two, Direct Vent, Gas Log
Equipment Yes
Fireplace Yes
Exterior
Exterior Feature Deck, Fenced Yard, Screen Porch
Parking Features Attached Garage, Opener, 2 Off Street, On Street
Garage Spaces 2.0
Garage Description 2.0
Total Parking Spaces 2
Garage Yes
Building
Architectural Style 2 Story
Schools
High Schools South Western Csd 2511 Fra Co.
Others
Tax ID 040-008438
Acceptable Financing VA, FHA, Conventional
Listing Terms VA, FHA, Conventional
Read Less
Want to know what your home might be worth? Contact us for a FREE valuation!

Our team is ready to help you sell your home for the highest possible price ASAP





