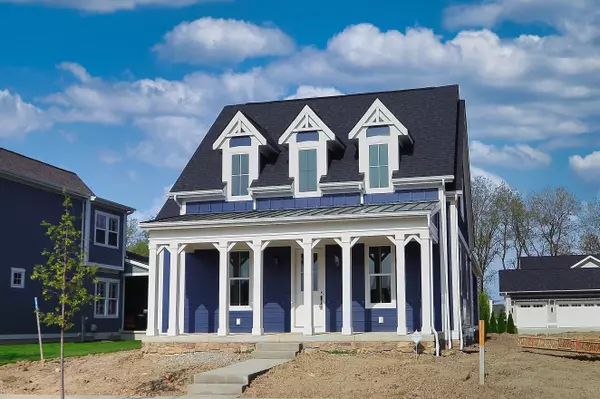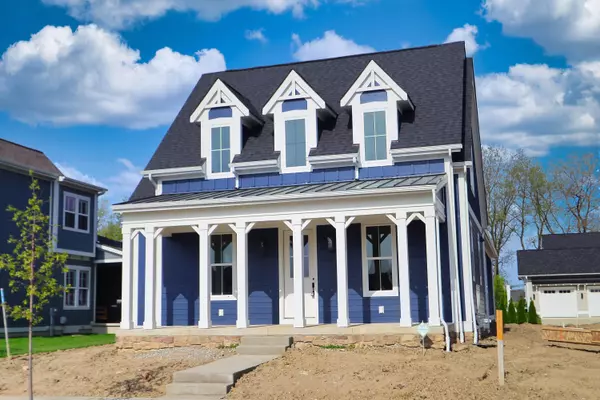$683,000
$683,000
For more information regarding the value of a property, please contact us for a free consultation.
5700 Butternut Drive Lewis Center, OH 43035
3 Beds
2.5 Baths
2,554 SqFt
Key Details
Sold Price $683,000
Property Type Single Family Home
Sub Type Single Family Freestanding
Listing Status Sold
Purchase Type For Sale
Square Footage 2,554 sqft
Price per Sqft $267
Subdivision Evans Farm
MLS Listing ID 220034576
Sold Date 07/15/22
Style 2 Story
Bedrooms 3
Full Baths 2
HOA Fees $45
HOA Y/N Yes
Originating Board Columbus and Central Ohio Regional MLS
Year Built 2021
Annual Tax Amount $2,378
Lot Size 8,276 Sqft
Lot Dimensions 0.19
Property Description
Bring your dream home to life with an award winning builder who sees building your home as a relationship! A tasteful design with quality finishes throughout, your new home will impress; including granite countertops, stainless appliance package, hardwood floors, and crown molding are just the beginning of the beautiful features. First floor master suite with gorgeous tile work in bath, upstairs loft, open floor plan, and 10 ft first floor ceilings. Option to finish up to 955 sqft in basement (includes bedroom, full bath and rec room with wet bar). Call for details.
Location
State OH
County Delaware
Community Evans Farm
Area 0.19
Direction Lewis Center to North on Evans Farm Dr. Right on Butternut Dr.
Rooms
Basement Full
Dining Room No
Interior
Interior Features Dishwasher, Gas Range, Microwave, Refrigerator, Security System
Heating Forced Air
Cooling Central
Equipment Yes
Exterior
Exterior Feature Patio
Parking Features Attached Garage, Opener, 2 Off Street
Garage Spaces 2.0
Garage Description 2.0
Total Parking Spaces 2
Garage Yes
Building
Architectural Style 2 Story
Schools
High Schools Olentangy Lsd 2104 Del Co.
Others
Tax ID 318-210-25-008-000
Acceptable Financing VA, Conventional
Listing Terms VA, Conventional
Read Less
Want to know what your home might be worth? Contact us for a FREE valuation!

Our team is ready to help you sell your home for the highest possible price ASAP





