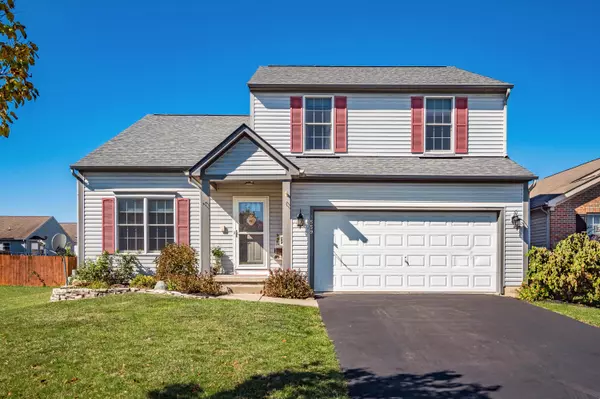$240,000
$234,900
2.2%For more information regarding the value of a property, please contact us for a free consultation.
3559 Bluff Gap Drive Grove City, OH 43123
3 Beds
2.5 Baths
1,836 SqFt
Key Details
Sold Price $240,000
Property Type Single Family Home
Sub Type Single Family Freestanding
Listing Status Sold
Purchase Type For Sale
Square Footage 1,836 sqft
Price per Sqft $130
Subdivision Alkire Lakes
MLS Listing ID 220036302
Sold Date 11/20/20
Style 2 Story
Bedrooms 3
Full Baths 2
HOA Y/N Yes
Originating Board Columbus and Central Ohio Regional MLS
Year Built 2000
Annual Tax Amount $3,119
Lot Size 6,098 Sqft
Lot Dimensions 0.14
Property Description
Welcome to this Meticulously Maintained & Well Updated Home in the Friendly Neighborhood of Alkire Lakes. Featuring Over 1800 sq.ft. Plus Basement w/Plenty of Storage, Inviting Entry Foyer w/Coat Closet, Spacious Great Room, 3 Bedrooms & 2 ½ Baths (Includes Master Suite), Kitchen w/Island, Pantry, Granite Countertops & Tile Backsplash, Dining Area, 1st Floor Laundry, Large Loft Perfect for Home Office/Student Learning, Gleaming Wood Floors, Plenty of Natural Light...From Floors to Walls & Kitchen to Baths - Every Room of this Home has been Updated in Some Way (List attached to MLS), Fenced Back Yard & Brand New Roof. Discover the Charm & Convenience Living in Alkire Lakes!
Location
State OH
County Franklin
Community Alkire Lakes
Area 0.14
Direction From Alkire Road - South on Winding Hollow, left on Bluff Gap
Rooms
Basement Partial
Dining Room No
Interior
Interior Features Central Vac, Dishwasher, Electric Range, Microwave
Heating Forced Air
Cooling Central
Equipment Yes
Exterior
Exterior Feature Fenced Yard
Parking Features Attached Garage, Opener
Garage Spaces 2.0
Garage Description 2.0
Total Parking Spaces 2
Garage Yes
Building
Architectural Style 2 Story
Schools
High Schools Columbus Csd 2503 Fra Co.
Others
Tax ID 010-252484
Acceptable Financing VA, FHA, Conventional
Listing Terms VA, FHA, Conventional
Read Less
Want to know what your home might be worth? Contact us for a FREE valuation!

Our team is ready to help you sell your home for the highest possible price ASAP





