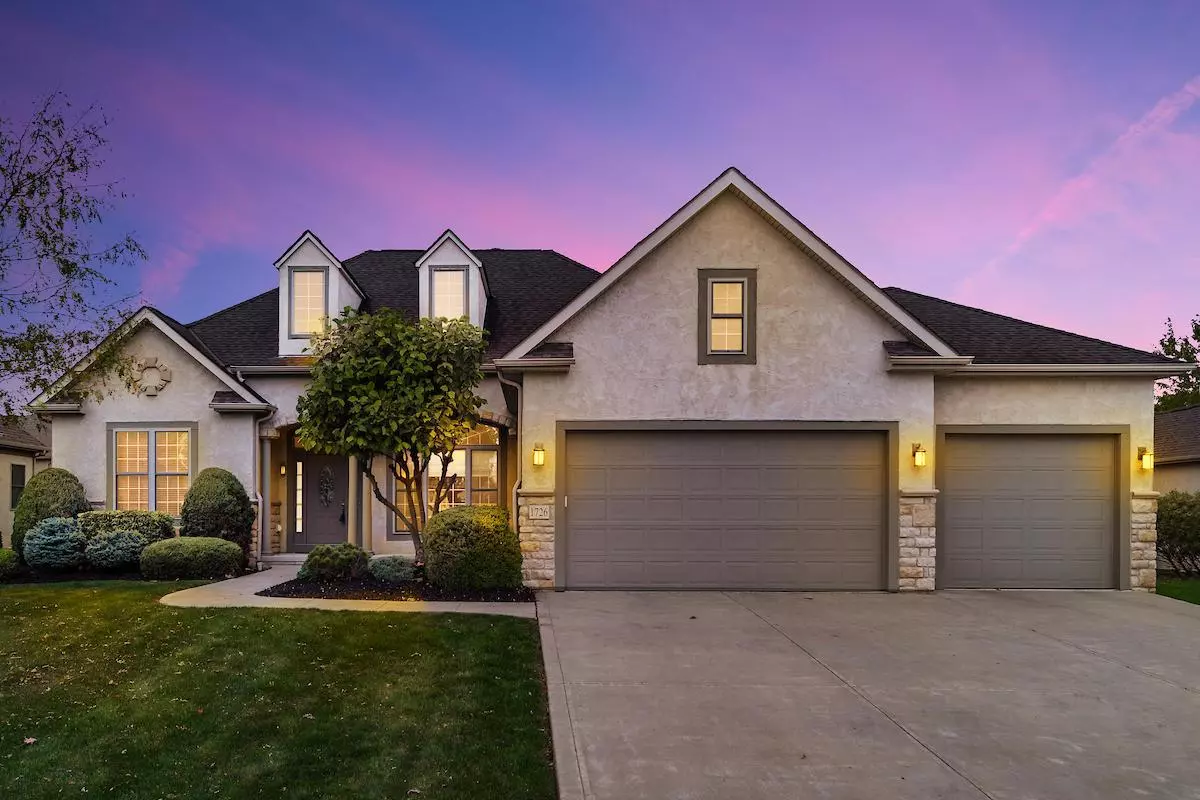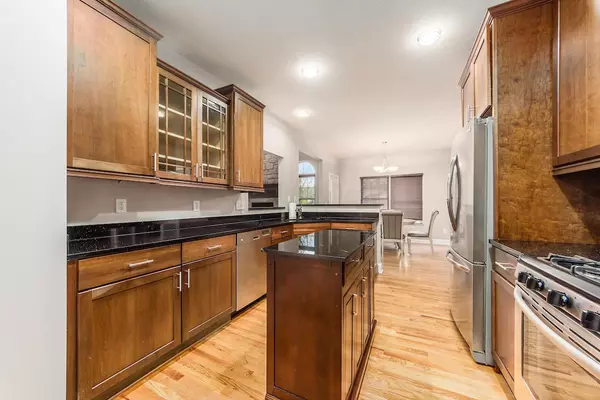$372,000
$359,900
3.4%For more information regarding the value of a property, please contact us for a free consultation.
1726 Tuscarora Drive Grove City, OH 43123
4 Beds
3.5 Baths
2,160 SqFt
Key Details
Sold Price $372,000
Property Type Single Family Home
Sub Type Single Family Freestanding
Listing Status Sold
Purchase Type For Sale
Square Footage 2,160 sqft
Price per Sqft $172
Subdivision Ledgestone At Indian Trails
MLS Listing ID 220036050
Sold Date 11/24/20
Style 1 Story
Bedrooms 4
Full Baths 3
HOA Y/N No
Originating Board Columbus and Central Ohio Regional MLS
Year Built 2007
Annual Tax Amount $7,440
Lot Size 10,018 Sqft
Lot Dimensions 0.23
Property Description
Welcome to 1726 Tuscarora Drive . This is a custom built split floorplan ranch home with loads of curb appeal .Captivating interior finishes including an abundance of real hardwood oak flooring.Chefs dream granite kitchen with 42'' furniture grade cherry stained cabinets, stainless appliance package and an eating bay. Great room with a stone gas log fireplace. Dining Room also open to the living areas. Private first floor owners suite with a custom tray ceiling ,generous closet space and a spa like luxe granite bath. Lower level is also finished in a luxury fashion with a full oversized bedroom with a walk out egress window, a huge media/ramily/rec room and another full bath. This home is also perfect for multi generational living. Immaculate and ready for new owners, WELCOME HOME !
Location
State OH
County Franklin
Community Ledgestone At Indian Trails
Area 0.23
Rooms
Basement Full
Dining Room Yes
Interior
Interior Features Dishwasher, Electric Range, Garden/Soak Tub, Microwave, Refrigerator
Heating Forced Air
Cooling Central
Fireplaces Type One, Gas Log
Equipment Yes
Fireplace Yes
Exterior
Exterior Feature Patio, Storage Shed
Parking Features Attached Garage
Garage Spaces 3.0
Garage Description 3.0
Total Parking Spaces 3
Garage Yes
Building
Architectural Style 1 Story
Schools
High Schools South Western Csd 2511 Fra Co.
Others
Tax ID 040-012508
Acceptable Financing VA, FHA, Conventional
Listing Terms VA, FHA, Conventional
Read Less
Want to know what your home might be worth? Contact us for a FREE valuation!

Our team is ready to help you sell your home for the highest possible price ASAP





