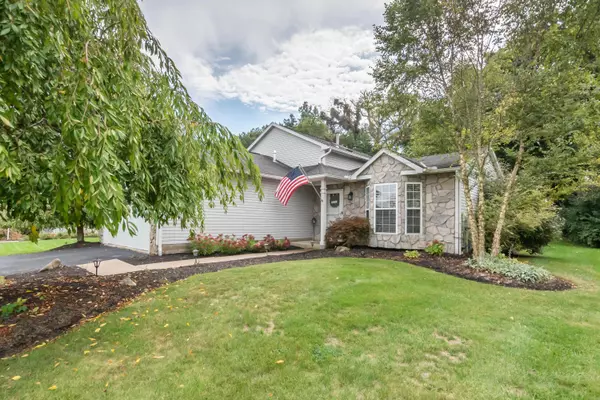$348,000
$354,900
1.9%For more information regarding the value of a property, please contact us for a free consultation.
160 Coachman Drive Plain City, OH 43064
3 Beds
2.5 Baths
1,736 SqFt
Key Details
Sold Price $348,000
Property Type Single Family Home
Sub Type Single Family Freestanding
Listing Status Sold
Purchase Type For Sale
Square Footage 1,736 sqft
Price per Sqft $200
Subdivision Carriage Estates
MLS Listing ID 222035767
Sold Date 11/30/22
Style Split - 3 Level
Bedrooms 3
Full Baths 2
HOA Y/N No
Originating Board Columbus and Central Ohio Regional MLS
Year Built 1997
Annual Tax Amount $3,594
Lot Size 8,712 Sqft
Lot Dimensions 0.2
Property Description
This Plain City home is nestled away in desirable Carriage Estates! This premier location is situated on a ''no outlet'' street that connects to the Plain City Elementary bike path. The wooded nature preserve gives this home added privacy, and close proximity to local shops and restaurants of the growing uptown Plain City! Dual leisure spaces feature stunning formal living room with bay window, fireplace, and vaulted ceiling. Beautiful woodwork in family room built-ins, and already wired for surround-sound. Kitchen is fitted with island, new appliances, new sink, and fresh lighting. All 3 bathrooms have updated floors, tiled shower, vanity, and lighting. New HVAC, tankless water heater, and water softener system. Dream outdoor living with pergola, paved patio, and 16X24 barn.
Location
State OH
County Madison
Community Carriage Estates
Area 0.2
Direction Use Google
Rooms
Basement Partial
Dining Room No
Interior
Interior Features Dishwasher, Electric Range, Microwave, On-Demand Water Heater, Refrigerator
Heating Forced Air
Cooling Central
Fireplaces Type One
Equipment Yes
Fireplace Yes
Exterior
Exterior Feature Patio
Parking Features Attached Garage
Garage Spaces 2.0
Garage Description 2.0
Total Parking Spaces 2
Garage Yes
Building
Architectural Style Split - 3 Level
Schools
High Schools Jonathan Alder Lsd 4902 Mad Co.
Others
Tax ID 04-00803.022
Acceptable Financing VA, USDA, FHA, Conventional
Listing Terms VA, USDA, FHA, Conventional
Read Less
Want to know what your home might be worth? Contact us for a FREE valuation!

Our team is ready to help you sell your home for the highest possible price ASAP





