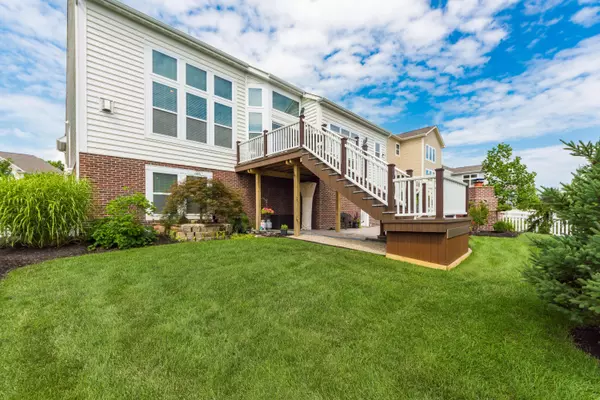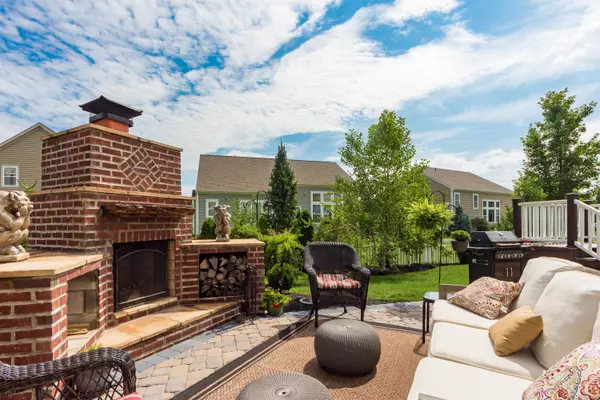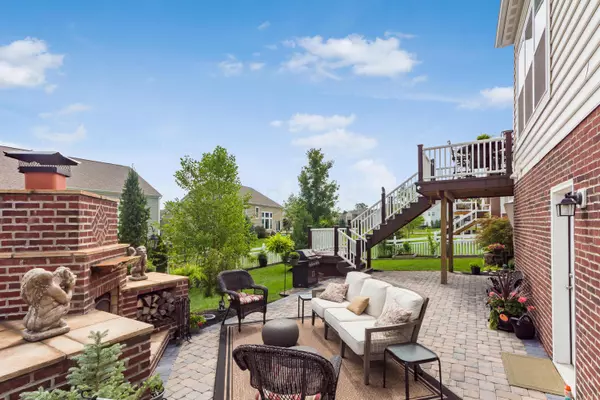$465,000
$484,699
4.1%For more information regarding the value of a property, please contact us for a free consultation.
1438 Fairway Drive Grove City, OH 43123
5 Beds
4 Baths
4,334 SqFt
Key Details
Sold Price $465,000
Property Type Single Family Home
Sub Type Single Family Freestanding
Listing Status Sold
Purchase Type For Sale
Square Footage 4,334 sqft
Price per Sqft $107
Subdivision Pinnacle ''The Links''
MLS Listing ID 220026173
Sold Date 09/22/20
Style 1 Story
Bedrooms 5
Full Baths 4
HOA Fees $66
HOA Y/N Yes
Originating Board Columbus and Central Ohio Regional MLS
Year Built 2014
Annual Tax Amount $9,483
Lot Size 9,583 Sqft
Lot Dimensions 0.22
Property Description
A Ranch with more than you can imagine! The main floor features 3 bedrooms including a large Owner's Suite with Tray Ceiling, and a custom walk-in closet. The large Kitchen is open and overlooks the Great Room and a wall of windows to let in all of the natural light. With eat-in space off the Kitchen and a Formal Dining Room you have everything you need on one floor. Upstairs you will find a Bonus Room/Bedroom with a large closet and Full Bathroom. The Professionally Finished Basement features yet another Bedroom, Full Bath with a large Sauna, Theater/Game room with a wet bar, Wine Room, and a secret room? Still not enough this home has a Trex deck from the first floor leading to a paver patio complete with an outdoor fireplace. Check out the 3D Tour or better yet come take a look!
Location
State OH
County Franklin
Community Pinnacle ''The Links''
Area 0.22
Direction Buckeye Parkway to Pinnacle Club Drive. Make a Right Turn onto Fairway Drive (Across from Club House) House will be down on Left Side.
Rooms
Basement Full, Walkout
Dining Room Yes
Interior
Interior Features Dishwasher, Gas Range, Microwave, On-Demand Water Heater, Refrigerator, Security System
Cooling Central
Fireplaces Type Two, Direct Vent, Log Woodburning
Equipment Yes
Fireplace Yes
Exterior
Exterior Feature Deck, Fenced Yard, Patio
Parking Features Attached Garage, Opener
Garage Spaces 2.0
Garage Description 2.0
Total Parking Spaces 2
Garage Yes
Building
Lot Description Sloped Lot
Architectural Style 1 Story
Schools
High Schools South Western Csd 2511 Fra Co.
Others
Tax ID 040-014985
Acceptable Financing Conventional
Listing Terms Conventional
Read Less
Want to know what your home might be worth? Contact us for a FREE valuation!

Our team is ready to help you sell your home for the highest possible price ASAP





