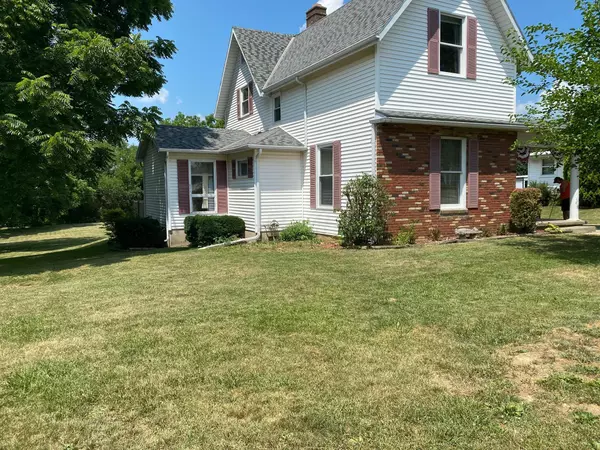$156,500
$156,500
For more information regarding the value of a property, please contact us for a free consultation.
268 W Main Street Mechanicsburg, OH 43044
3 Beds
2 Baths
2,075 SqFt
Key Details
Sold Price $156,500
Property Type Single Family Home
Sub Type Single Family Freestanding
Listing Status Sold
Purchase Type For Sale
Square Footage 2,075 sqft
Price per Sqft $75
MLS Listing ID 220022191
Sold Date 08/14/20
Style Cape Cod/1.5 Story
Bedrooms 3
Full Baths 2
HOA Y/N No
Originating Board Columbus and Central Ohio Regional MLS
Year Built 1900
Annual Tax Amount $2,053
Lot Size 0.560 Acres
Lot Dimensions 0.56
Property Description
Welcome home to this lovingly maintained spacious two story with welcoming front porch, a formal living room or dining room with original hardwood floors, a wood burning fireplace (sellers have never used) and a bay window, an updated fully applianced kitchen with laundry area and access to the attached 1 car garage, an office with side porch area, a family room that has a sliding door to the patio, a first floor owner suite with ample storage and a full bath, two nice sized bedrooms and a full bath upstairs and a two car detached garage on a half an acre. This home has the charm of yesteryear but modern conveniences for today. Updates include newer HVAC, flooring in the owners suite, updated main floor bath. Washer/Dryer remains. Being Sold AS IS. Come Check it out!
Location
State OH
County Champaign
Area 0.56
Direction I70 to SR 29 follow into Mechanicsburg, SR 29 is Main St in Mechanicsburg.
Rooms
Basement Crawl, Partial
Dining Room No
Interior
Interior Features Dishwasher, Electric Range, Refrigerator
Heating Forced Air
Cooling Central
Fireplaces Type One, Decorative, Gas Log
Equipment Yes
Fireplace Yes
Exterior
Exterior Feature Patio
Parking Features Attached Garage, Detached Garage, Opener, Side Load
Garage Spaces 2.0
Garage Description 2.0
Total Parking Spaces 2
Garage Yes
Building
Architectural Style Cape Cod/1.5 Story
Schools
High Schools Mechanicsburg Evsd 1102 Cha Co.
Others
Tax ID C07-21-00-01-13-010-00
Acceptable Financing VA, USDA, FHA, Conventional
Listing Terms VA, USDA, FHA, Conventional
Read Less
Want to know what your home might be worth? Contact us for a FREE valuation!

Our team is ready to help you sell your home for the highest possible price ASAP





