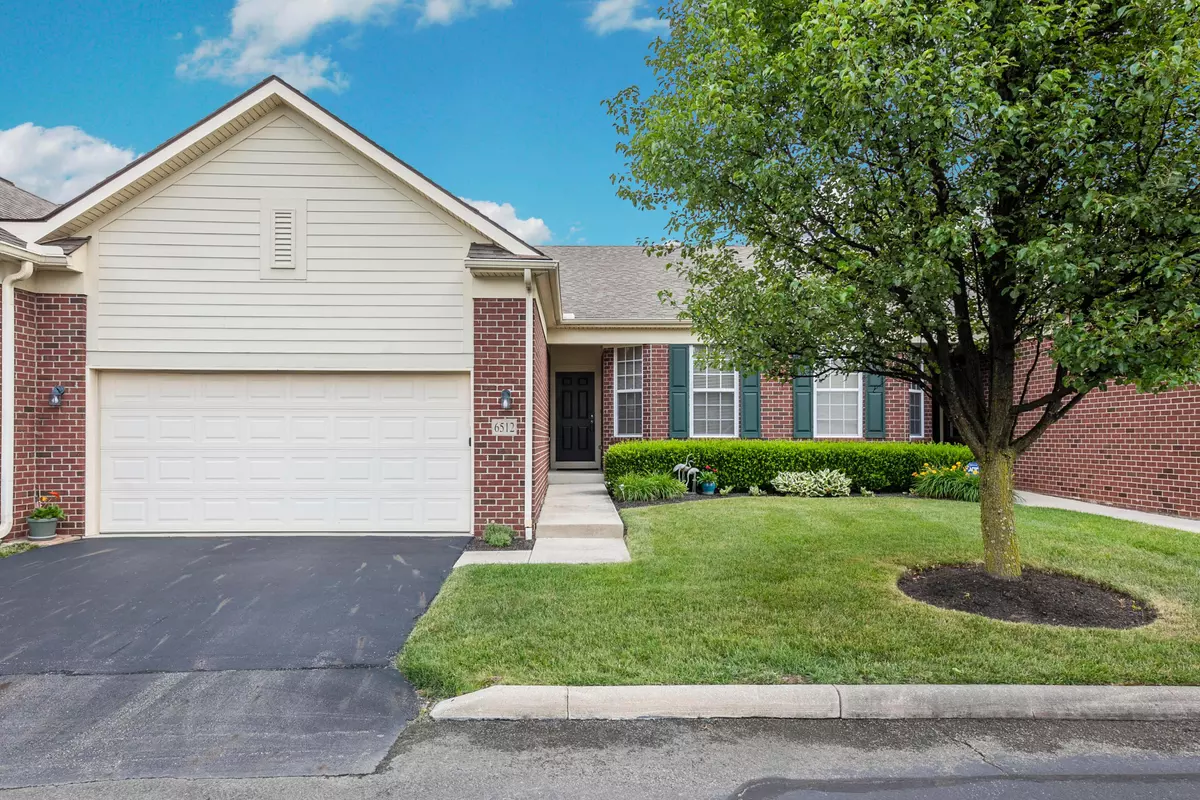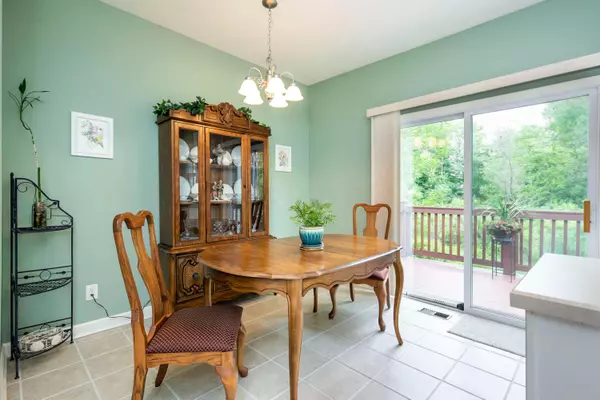$256,900
$239,900
7.1%For more information regarding the value of a property, please contact us for a free consultation.
6512 Portrait Circle #1202 Westerville, OH 43081
2 Beds
2 Baths
1,655 SqFt
Key Details
Sold Price $256,900
Property Type Condo
Sub Type Condo Shared Wall
Listing Status Sold
Purchase Type For Sale
Square Footage 1,655 sqft
Price per Sqft $155
Subdivision Creekside At West Albany
MLS Listing ID 220020829
Sold Date 07/31/20
Style 1 Story
Bedrooms 2
Full Baths 2
HOA Fees $310
HOA Y/N Yes
Originating Board Columbus and Central Ohio Regional MLS
Year Built 2005
Annual Tax Amount $3,642
Lot Size 2,178 Sqft
Lot Dimensions 0.05
Property Description
1-Story Condo in the Beautiful Creekside at West Albany Community in Westerville. You will love this Light, Bright and Open Floor Plan with 2 Bedrooms, 2 Full Baths, 2 Car Garage, and 1st Floor Den. The Spacious Kitchen has 42'' White Cabinets, Island, Pantry & Eating Space. Great Room with Cathedral Ceilings. White 6 Panel Doors and 9' Ceilings. Large Master Suite with Vaulted Ceiling and Private Master Bath with Double Vanities, Shower, and a Huge Walk-in Closet. Finished Basement with Egress Windows. Enjoy the Deck with a Gorgeous view of the Reserve Area. A Heated Pool is just one of the amenities that this community has to offer. Close to Easton and New Albany
Don't Miss this one!
Location
State OH
County Franklin
Community Creekside At West Albany
Area 0.05
Direction 161 E toward New Albany to Hamilton Road exit, left on N Hamilton Road, right on Warner Road, 2nd left on Portrait Circle.
Rooms
Basement Full
Dining Room No
Interior
Interior Features Dishwasher, Electric Range, Microwave, Refrigerator
Heating Forced Air
Cooling Central
Equipment Yes
Exterior
Exterior Feature Deck
Parking Features Attached Garage, Opener
Garage Spaces 2.0
Garage Description 2.0
Total Parking Spaces 2
Garage Yes
Building
Architectural Style 1 Story
Schools
High Schools Columbus Csd 2503 Fra Co.
Others
Tax ID 010-281289
Acceptable Financing Conventional
Listing Terms Conventional
Read Less
Want to know what your home might be worth? Contact us for a FREE valuation!

Our team is ready to help you sell your home for the highest possible price ASAP





