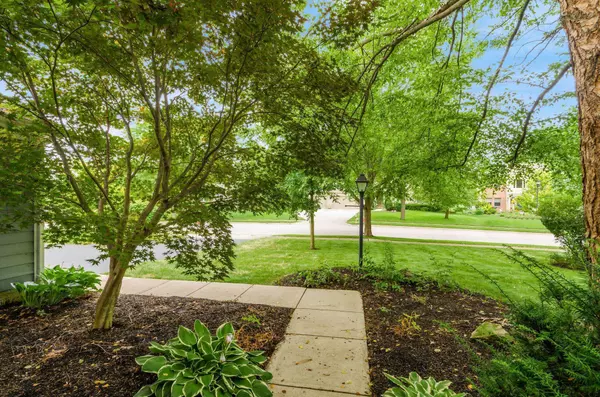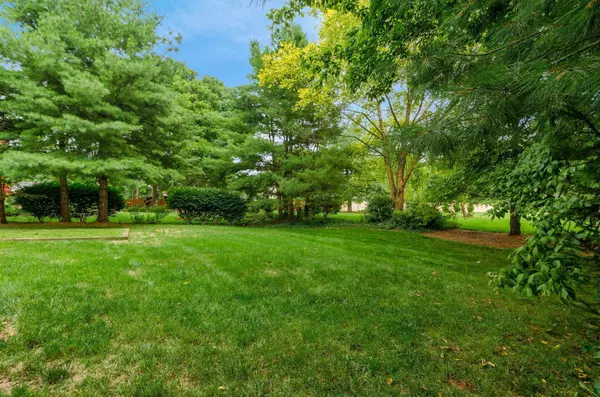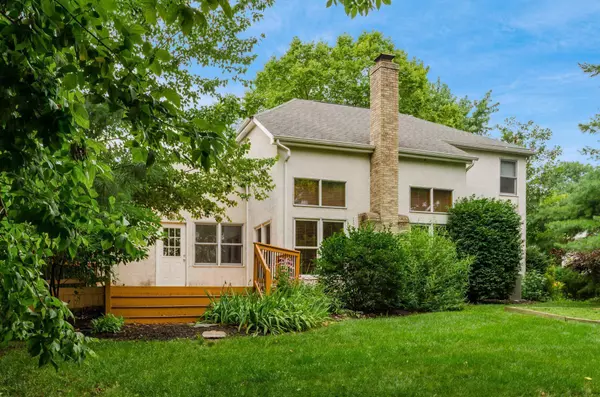$436,000
$424,900
2.6%For more information regarding the value of a property, please contact us for a free consultation.
1249 Sea Shell Drive Westerville, OH 43082
4 Beds
2.5 Baths
2,257 SqFt
Key Details
Sold Price $436,000
Property Type Single Family Home
Sub Type Single Family Freestanding
Listing Status Sold
Purchase Type For Sale
Square Footage 2,257 sqft
Price per Sqft $193
Subdivision Mariners Cove
MLS Listing ID 222027037
Sold Date 08/11/22
Style 2 Story
Bedrooms 4
Full Baths 2
HOA Fees $12
HOA Y/N Yes
Originating Board Columbus and Central Ohio Regional MLS
Year Built 1999
Annual Tax Amount $7,140
Lot Size 0.330 Acres
Lot Dimensions 0.33
Property Description
An outstanding floor plan featuring a first floor owner suite in the desirable community of Mariner's Cove just steps from Hoover Reservoir! The open design offers a two story, sunken great room with a wall of windows and stone fireplace, a formal dining room and an island kitchen with granite and stainless steel appliances. The upper level offers a full bath, three bedrooms, one featuring a bayed window seat. The lower level recreation area adds 476 square feet of finished space including a flex room. The large deck is perfect for outdoor living space and overlooks a private, park like rear yard. The location is so convenient to shopping, parks, bike paths and recreation, especially kayaking on Hoover!
Location
State OH
County Delaware
Community Mariners Cove
Area 0.33
Direction Sunbury Rd to Sea Shell Dr.
Rooms
Basement Partial
Dining Room Yes
Interior
Interior Features Dishwasher, Electric Dryer Hookup, Gas Range, Gas Water Heater, Microwave, Refrigerator
Heating Forced Air
Cooling Central
Fireplaces Type One, Gas Log, Log Woodburning
Equipment Yes
Fireplace Yes
Exterior
Exterior Feature Deck
Parking Features Attached Garage, Opener
Garage Spaces 3.0
Garage Description 3.0
Total Parking Spaces 3
Garage Yes
Building
Lot Description Wooded
Architectural Style 2 Story
Schools
High Schools Westerville Csd 2514 Fra Co.
Others
Tax ID 317-431-07-009-000
Acceptable Financing VA, Conventional
Listing Terms VA, Conventional
Read Less
Want to know what your home might be worth? Contact us for a FREE valuation!

Our team is ready to help you sell your home for the highest possible price ASAP





