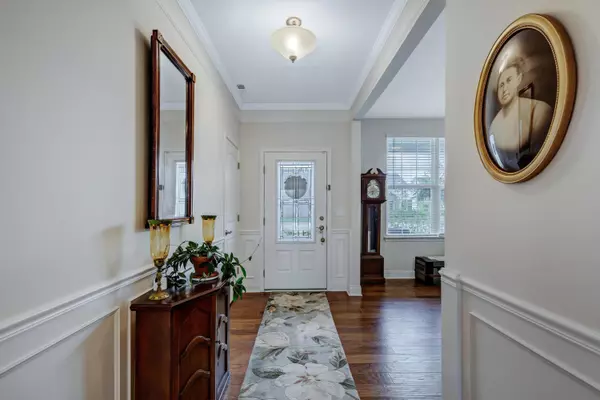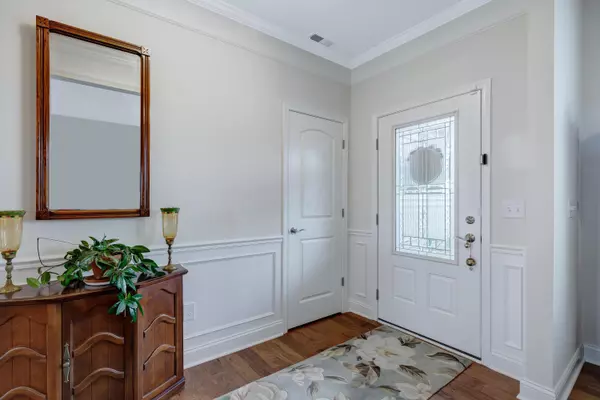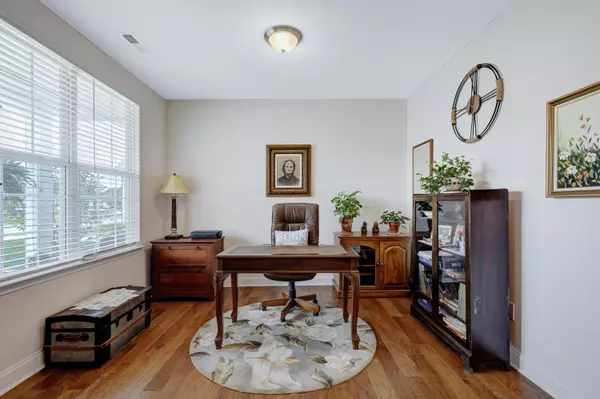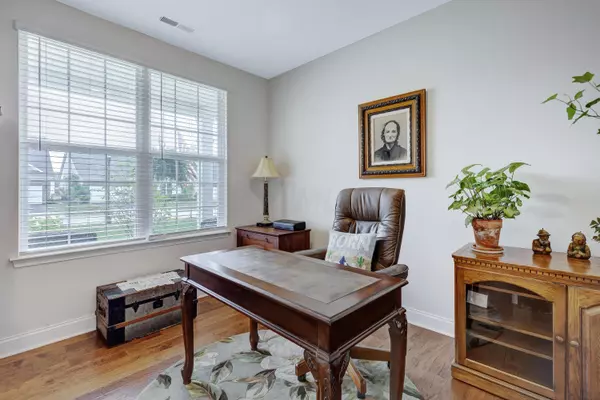$420,000
$439,900
4.5%For more information regarding the value of a property, please contact us for a free consultation.
308 Stone Quarry Drive Delaware, OH 43015
2 Beds
2 Baths
1,836 SqFt
Key Details
Sold Price $420,000
Property Type Single Family Home
Sub Type Single Family Freestanding
Listing Status Sold
Purchase Type For Sale
Square Footage 1,836 sqft
Price per Sqft $228
Subdivision The Retreat At Glenross
MLS Listing ID 222026420
Sold Date 09/30/22
Style 1 Story
Bedrooms 2
Full Baths 2
HOA Y/N Yes
Originating Board Columbus and Central Ohio Regional MLS
Year Built 2020
Annual Tax Amount $8,333
Lot Size 6,534 Sqft
Lot Dimensions 0.15
Property Description
A BIRD WATCHER OR NATURE LOVER'S PARADISE! STUNNING & UPGRADED RANCH HOME OVERLOOKING A SCENIC POND IN A COMMUNITY WITH WALK PATHS, CLUBHOUSE, FITNESS FACILITY, POOL & BASKETBALL COURT. TOO MANY EXTRAS TO LIST! ~ $60K IN BUILDER UPGRADES. WOOD FLOORS EVERYWHERE! FULLY APPLIANCED, EAT IN KITCHEN HAS WRAP AROUND 42'' MAPLE CABINETS, GRANITE COUNTERS, WALK-IN PANTRY & A GIANT GRANITE ISLAND W/ BREAKFAST BAR LEDGE. GREAT RM W/CORNER FIREPLACE. DINING AREA WALKS OUT TO A 10 X 12 COVERED PATIO W/PRIVACY SHADE THAT STEPS DOWN TO A NEW PAVER PATIO W/RETAINING WALLS. 1ST FLOOR DEN/HOME OFFICE. 2+ CAR GARAGE (W/4 FT EXTENSION) HAS AN UPPER LEVEL STORAGE LOFT.
Location
State OH
County Delaware
Community The Retreat At Glenross
Area 0.15
Direction From 23 or Old State Rd- turn onto Cheshire Rd. Then south onto Winterbourne Dr. Turn right onto Stone Quarry Dr and the destination will be on your right
Rooms
Dining Room No
Interior
Interior Features Dishwasher, Electric Dryer Hookup, Electric Range, Electric Water Heater, Humidifier, Microwave, Refrigerator
Heating Forced Air
Cooling Central
Fireplaces Type One, Gas Log
Equipment No
Fireplace Yes
Exterior
Exterior Feature Patio
Parking Features Attached Garage, Opener, 2 Off Street
Garage Spaces 2.0
Garage Description 2.0
Total Parking Spaces 2
Garage Yes
Building
Lot Description Sloped Lot, Water View
Architectural Style 1 Story
Schools
High Schools Olentangy Lsd 2104 Del Co.
Others
Tax ID 418-320-42-026-000
Acceptable Financing Conventional
Listing Terms Conventional
Read Less
Want to know what your home might be worth? Contact us for a FREE valuation!

Our team is ready to help you sell your home for the highest possible price ASAP





