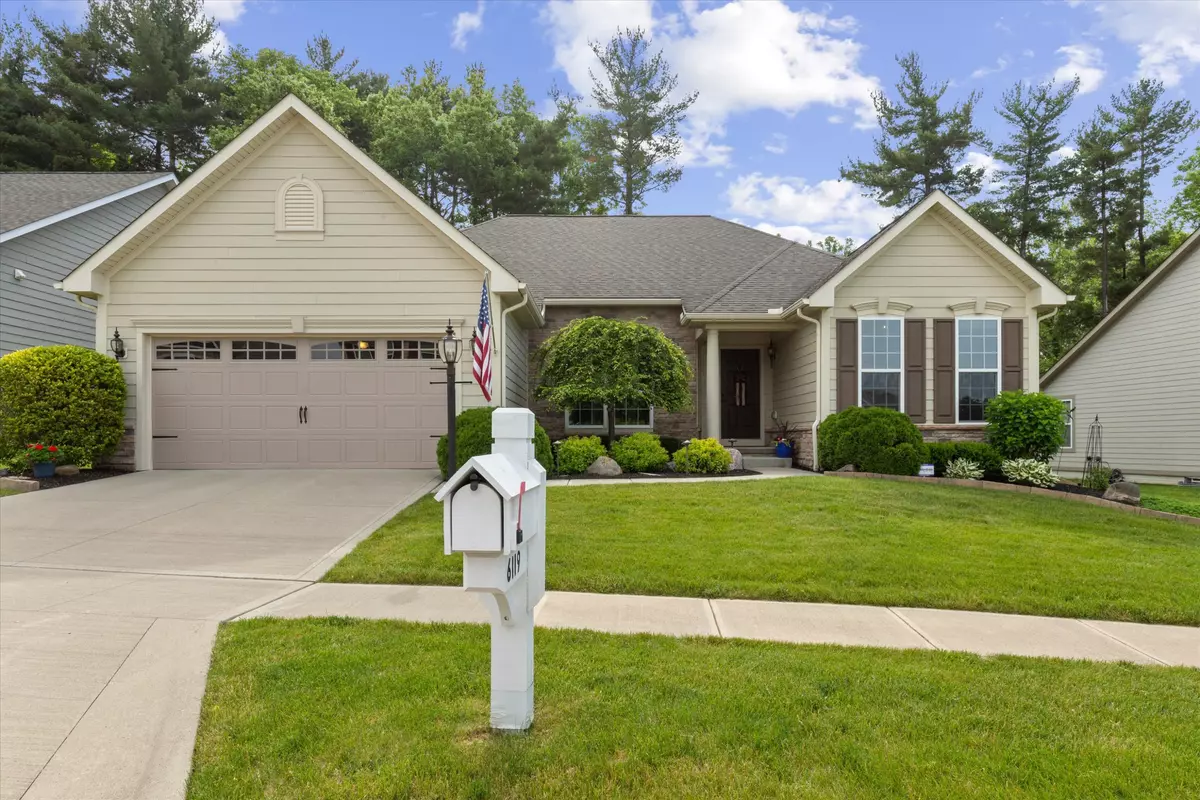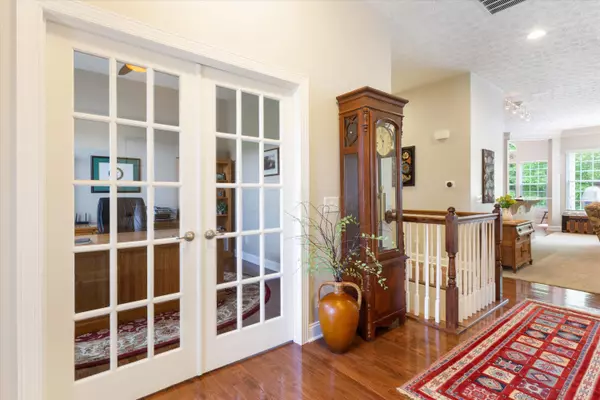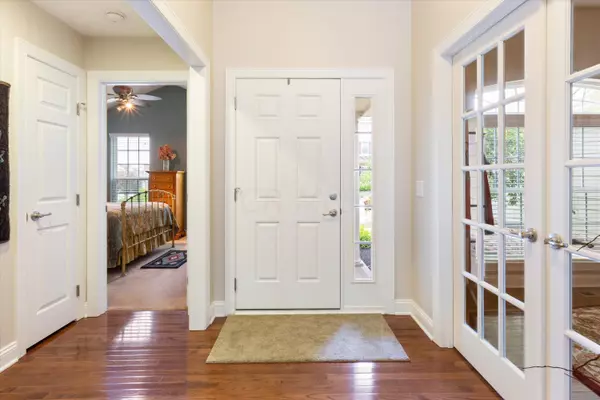$485,000
$479,900
1.1%For more information regarding the value of a property, please contact us for a free consultation.
6119 Tournament Drive Westerville, OH 43082
3 Beds
3 Baths
2,260 SqFt
Key Details
Sold Price $485,000
Property Type Condo
Sub Type Condo Freestanding
Listing Status Sold
Purchase Type For Sale
Square Footage 2,260 sqft
Price per Sqft $214
Subdivision Regency At Highland Lakes
MLS Listing ID 221019021
Sold Date 07/01/21
Style 1 Story
Bedrooms 3
Full Baths 2
HOA Fees $210
HOA Y/N Yes
Originating Board Columbus and Central Ohio Regional MLS
Year Built 2011
Annual Tax Amount $8,577
Lot Size 0.340 Acres
Lot Dimensions 0.34
Property Description
You will love this spacious and easy living ranch patio home which sits on a hard to find prime lot overlooking a beautiful wooded ravine and stream. Ideal open floor plan with soaring ceilings and gorgeous hardwood floors. Huge custom kitchen with eat in island, granite counters, SS appliances, gas cooktop and double ovens. Lovely eating area overlooking the private custom paver patio. Stone Fireplace and floor to ceiling windows in the Large Living Room. Grand master suite with sitting area, huge walk in closets and spa like bathroom. Convenient first floor laundry and work from home in the wonderful Den/Office. Lower level has a media room, massive family room and tons of storage. Oversized garage plus a comm pool, fitness room and clubhouse. Nothing to do but move in and enjoy
Location
State OH
County Delaware
Community Regency At Highland Lakes
Area 0.34
Direction Polaris Parkway Gemini exit to North on Africa to Right on Big Walnut then right on St Medan
Rooms
Basement Full
Dining Room Yes
Interior
Fireplaces Type One
Equipment Yes
Fireplace Yes
Exterior
Garage Spaces 2.0
Garage Description 2.0
Total Parking Spaces 2
Building
Architectural Style 1 Story
Schools
High Schools Olentangy Lsd 2104 Del Co.
Others
Tax ID 318-140-05-001-560
Read Less
Want to know what your home might be worth? Contact us for a FREE valuation!

Our team is ready to help you sell your home for the highest possible price ASAP





