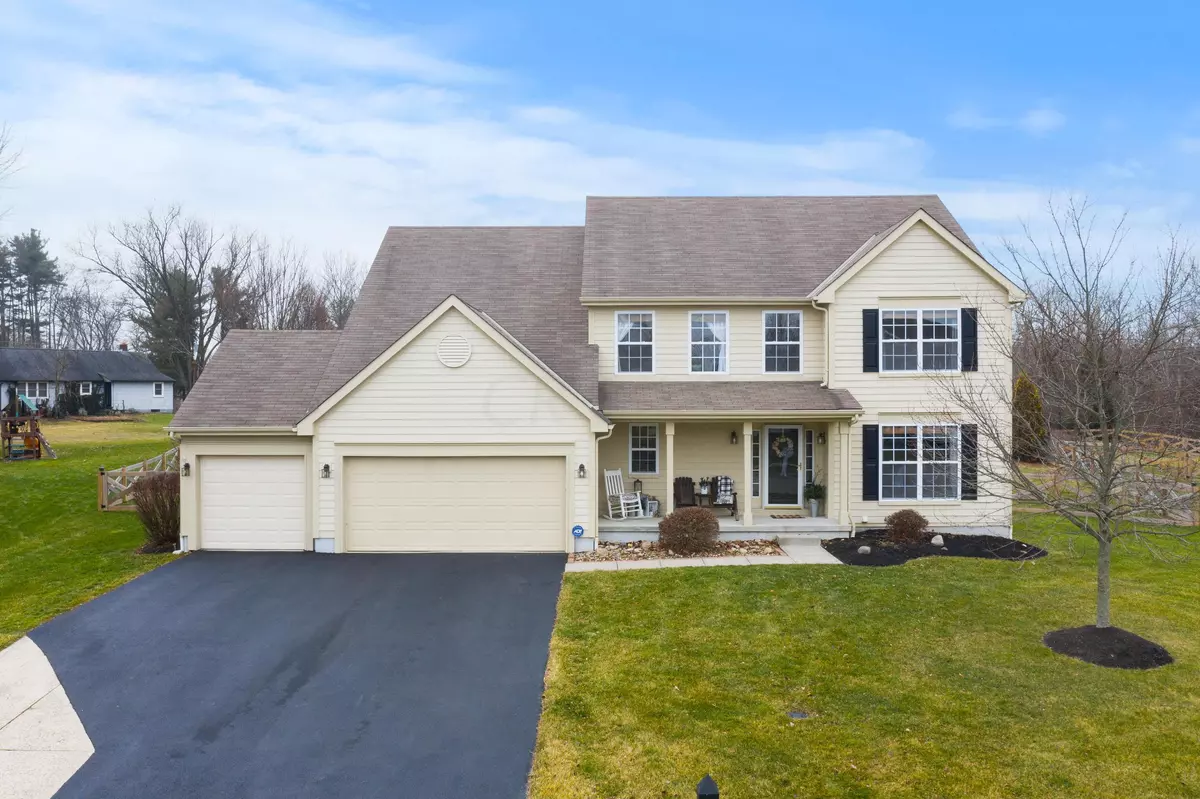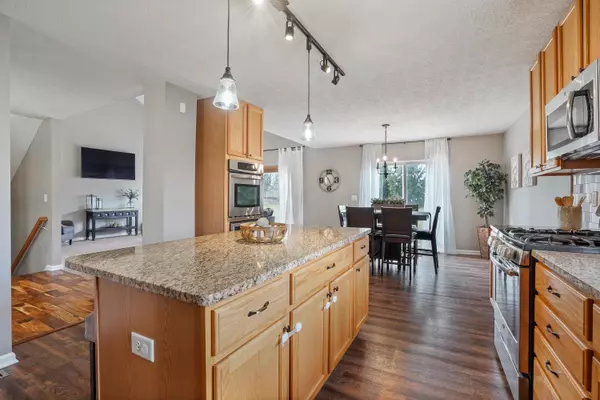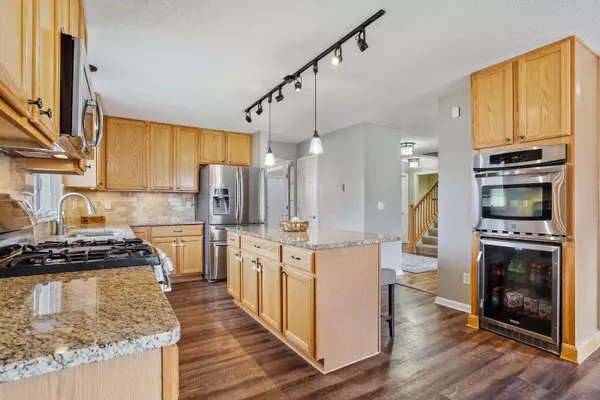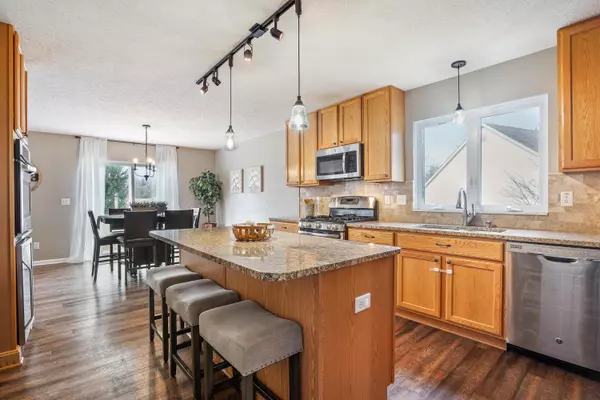$440,625
$442,500
0.4%For more information regarding the value of a property, please contact us for a free consultation.
2378 Charoe Street Lewis Center, OH 43035
4 Beds
2.5 Baths
2,774 SqFt
Key Details
Sold Price $440,625
Property Type Single Family Home
Sub Type Single Family Freestanding
Listing Status Sold
Purchase Type For Sale
Square Footage 2,774 sqft
Price per Sqft $158
Subdivision Cross Creek
MLS Listing ID 220000559
Sold Date 02/11/20
Style Split - 5 Level\+
Bedrooms 4
Full Baths 2
HOA Fees $18
HOA Y/N Yes
Originating Board Columbus and Central Ohio Regional MLS
Year Built 2006
Annual Tax Amount $8,126
Lot Size 0.540 Acres
Lot Dimensions 0.54
Property Description
Must see this absolutely stunning 5 level home w/ over a 1/2 acre in the highly desirable Cross Creek community w/ close proximity to Olentangy Orange High & Middle schools. Features include 4 bedrooms, 2 1/2 baths, oversized 3rd car garage, 2 story foyer, vaulted living room, double glass doors to dining room w/ recessed ceiling, finished lower level w/ bar & 7.2 Dolby surround sound, partially finished basement, wood floors, large kitchen w/ granite tops/ stainless steel appliances/ gas range/ wine & beverage frig/ 2 ovens/ marble backsplash/ rollout drawers/ 42'' cabinets, updated light fixtures, ceiling fans, wide hallways & stairs, master bed w/ 2 walk-in closets/ soaking tub/ vaulted ceilings overlooking fenced backyard, patio w/ builtin table & gas RI, oversized laundry w/ cabinets.
Location
State OH
County Delaware
Community Cross Creek
Area 0.54
Direction Orange Road East of S Old State Road, L on Rosepark, L on Charoe
Rooms
Basement Full
Dining Room Yes
Interior
Interior Features Dishwasher, Gas Range, Microwave, Refrigerator
Heating Forced Air
Cooling Central
Equipment Yes
Exterior
Exterior Feature Fenced Yard, Patio
Parking Features Attached Garage, Opener
Garage Spaces 3.0
Garage Description 3.0
Total Parking Spaces 3
Garage Yes
Building
Lot Description Fenced Pasture
Architectural Style Split - 5 Level\+
Schools
High Schools Olentangy Lsd 2104 Del Co.
Others
Tax ID 318-133-15-034-000
Acceptable Financing VA, FHA, Conventional
Listing Terms VA, FHA, Conventional
Read Less
Want to know what your home might be worth? Contact us for a FREE valuation!

Our team is ready to help you sell your home for the highest possible price ASAP





