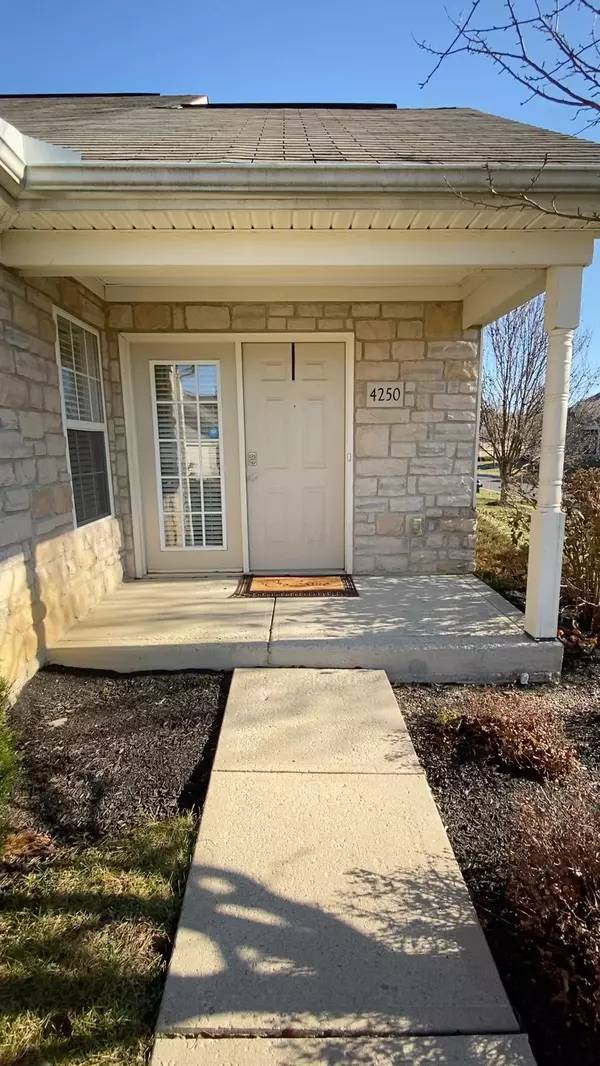$250,000
$261,800
4.5%For more information regarding the value of a property, please contact us for a free consultation.
4250 Sighthill Avenue Powell, OH 43065
3 Beds
3 Baths
1,627 SqFt
Key Details
Sold Price $250,000
Property Type Condo
Sub Type Condo Shared Wall
Listing Status Sold
Purchase Type For Sale
Square Footage 1,627 sqft
Price per Sqft $153
Subdivision Ravines At Scioto Reserve
MLS Listing ID 219044550
Sold Date 02/12/20
Style 2 Story
Bedrooms 3
Full Baths 3
HOA Fees $258
HOA Y/N Yes
Originating Board Columbus and Central Ohio Regional MLS
Year Built 2008
Annual Tax Amount $5,548
Lot Size 0.740 Acres
Lot Dimensions 0.74
Property Description
Open House - Sunday, January 12, 2020 1 to 3 pm. This is truly a move in ready condo. 3 bedrooms, 3 full bath condo offers bright & open floor plan w/a 1st floor owner's suite and 3 season sun room with new flooring. Large great room w/cathedral ceiling & gas fireplace. The kitchen features cabinetry, breakfast bar, 2 pantries and access to first floor laundry. The first floor also includes a second bedroom, full bath & storage. 2nd Floor private guest suite w/full bath & additional room for a den,media room, playroom or additional storage-a great flexible space.Oversized 2 car garage. Brand new carpeting & fresh paint throughout. Brand new, never used appliances. Community clubhouse, pool & fitness facility. Corner unit with tons of natural lighting. Concord township, Olentangy Schoo
Location
State OH
County Delaware
Community Ravines At Scioto Reserve
Area 0.74
Rooms
Dining Room No
Interior
Interior Features Dishwasher, Electric Dryer Hookup, Electric Range, Microwave, Refrigerator, Trash Compactor
Heating Hot Water
Cooling Central
Fireplaces Type One, Gas Log
Equipment No
Fireplace Yes
Exterior
Parking Features Attached Garage, Opener
Garage Spaces 2.0
Garage Description 2.0
Total Parking Spaces 2
Garage Yes
Building
Architectural Style 2 Story
Schools
High Schools Olentangy Lsd 2104 Del Co.
Others
Tax ID 319-220-12-043-527
Acceptable Financing Conventional
Listing Terms Conventional
Read Less
Want to know what your home might be worth? Contact us for a FREE valuation!

Our team is ready to help you sell your home for the highest possible price ASAP





