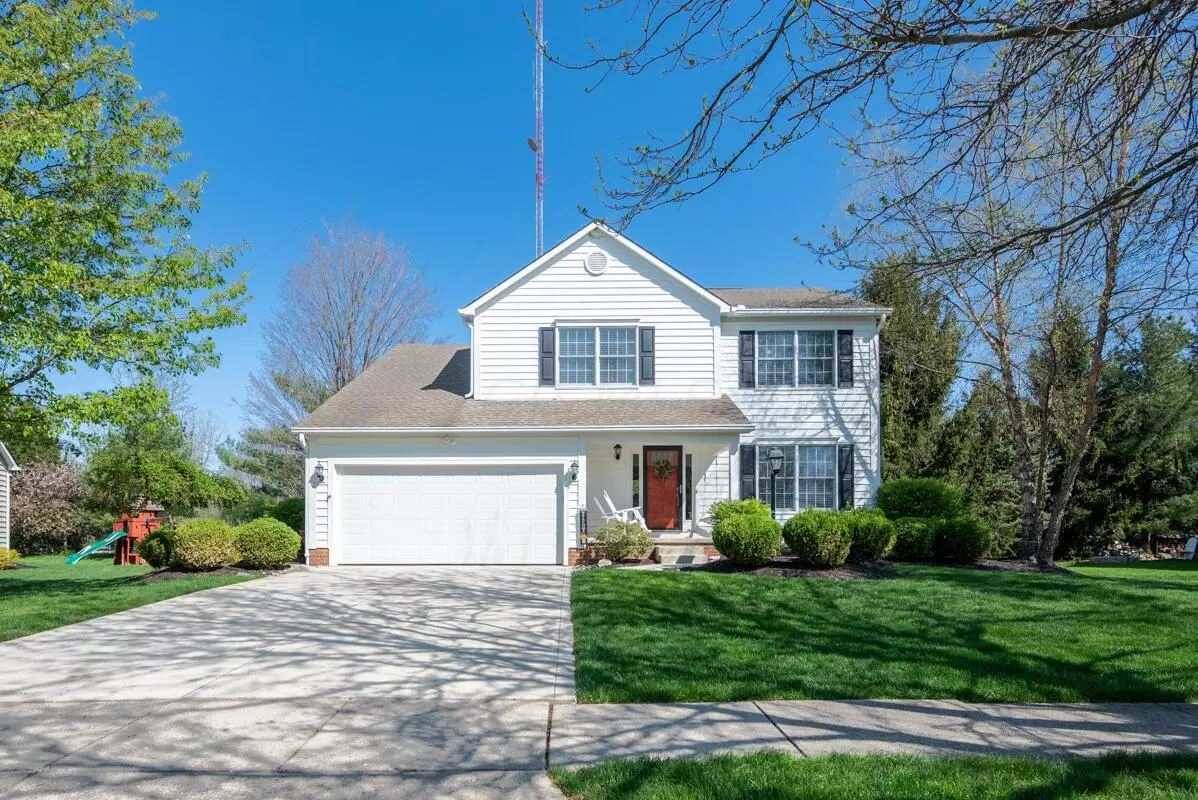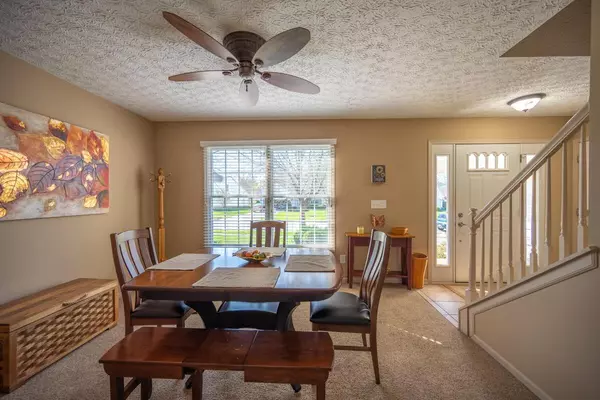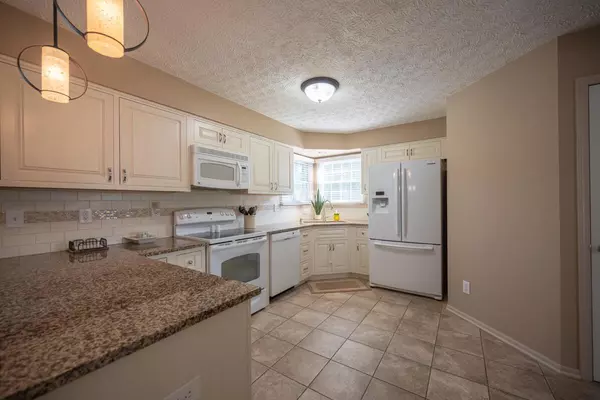$420,000
$404,900
3.7%For more information regarding the value of a property, please contact us for a free consultation.
6718 Sunningdale Drive Westerville, OH 43082
4 Beds
2.5 Baths
1,968 SqFt
Key Details
Sold Price $420,000
Property Type Single Family Home
Sub Type Single Family Freestanding
Listing Status Sold
Purchase Type For Sale
Square Footage 1,968 sqft
Price per Sqft $213
Subdivision Highland Lakes East
MLS Listing ID 222013879
Sold Date 06/02/22
Style 2 Story
Bedrooms 4
Full Baths 2
HOA Fees $21
HOA Y/N Yes
Originating Board Columbus and Central Ohio Regional MLS
Year Built 1998
Annual Tax Amount $6,281
Lot Size 10,454 Sqft
Lot Dimensions 0.24
Property Description
Lovely 4 Bedroom 2 Story in desirable Highland Lakes East. This model built by then Dominion Homes features the largest Great Room you will ever see in this price range. With a gas log FP. Newer Kitchen cabinets and counter tops. Brand new $50,000 plus Patio which features recessed lighting and a propane fueled fire pit and a natural gas fueled BBQ Grill. First Floor laundry. Pantry. The garage walls and ceiling are finished and there is a gas heater, hot and cold water spigots, a beer fridge and TV. Plus loads of cabinets. Concrete driveway. Well landscaped lot and flowering trees. Pull down storage ladder in the garage .
Location
State OH
County Delaware
Community Highland Lakes East
Area 0.24
Direction From RT3 just north of Westerville , turn left on Highland Lakes Drive. First left on Inverness, then right on Sunningdale. Home is on the right 2 houses down.
Rooms
Basement Partial
Dining Room Yes
Interior
Interior Features Dishwasher, Electric Dryer Hookup, Electric Range, Gas Water Heater, Microwave, Refrigerator
Heating Forced Air
Cooling Central
Fireplaces Type One, Gas Log
Equipment Yes
Fireplace Yes
Exterior
Exterior Feature Patio
Parking Features Attached Garage, Heated, Opener
Garage Spaces 2.0
Garage Description 2.0
Total Parking Spaces 2
Garage Yes
Building
Lot Description Wooded
Architectural Style 2 Story
Schools
High Schools Westerville Csd 2514 Fra Co.
Others
Tax ID 317-313-10-006-000
Acceptable Financing VA, FHA, Conventional
Listing Terms VA, FHA, Conventional
Read Less
Want to know what your home might be worth? Contact us for a FREE valuation!

Our team is ready to help you sell your home for the highest possible price ASAP





