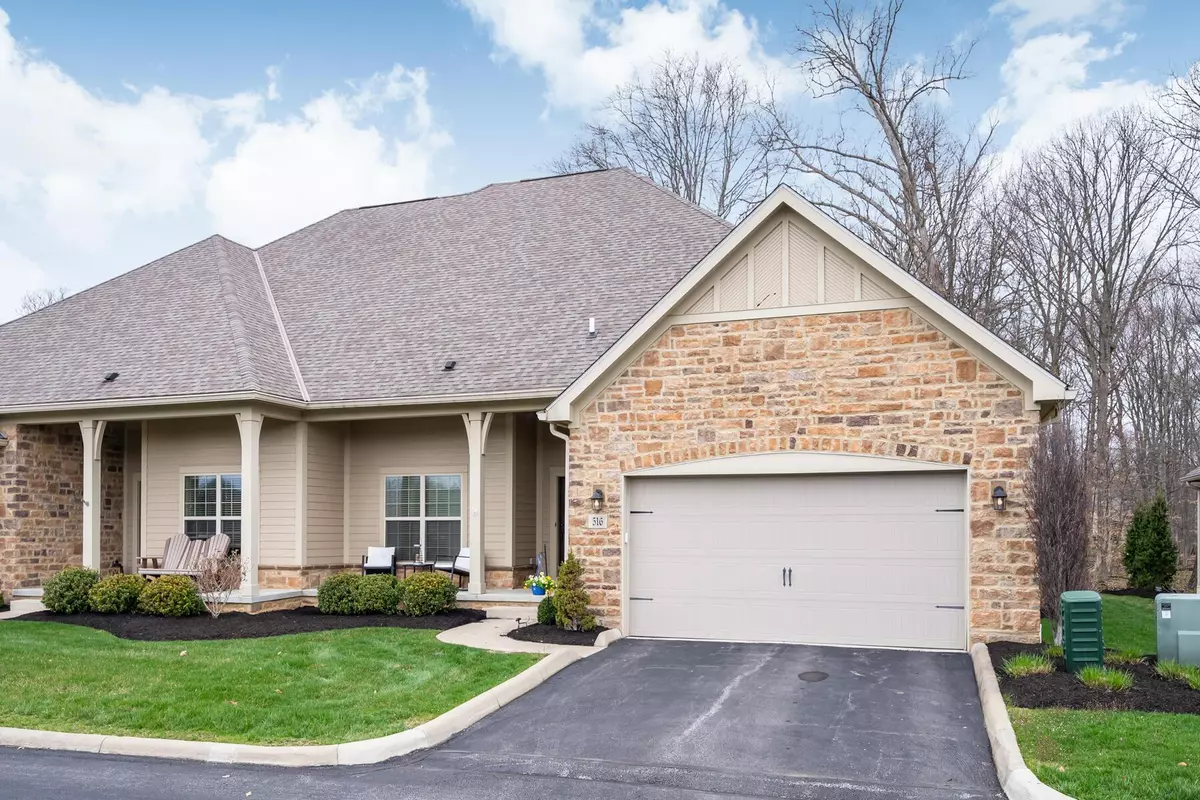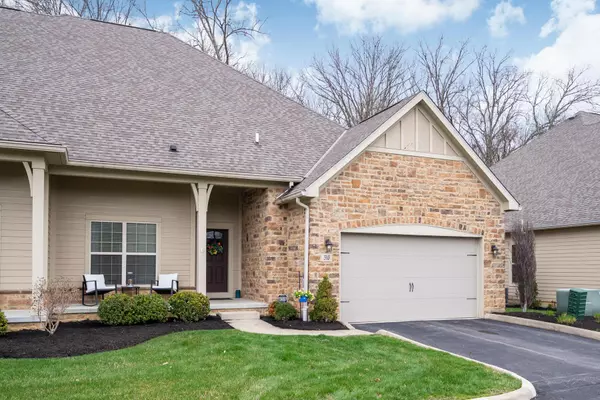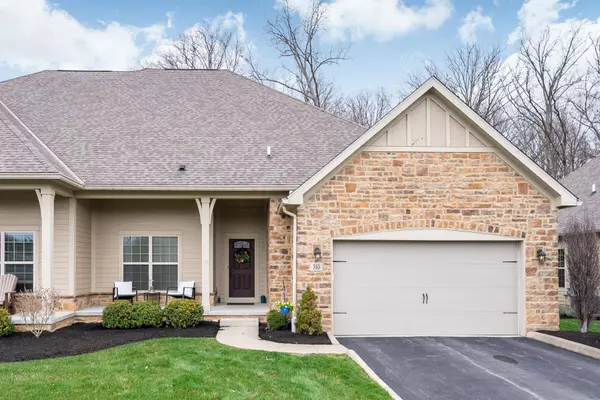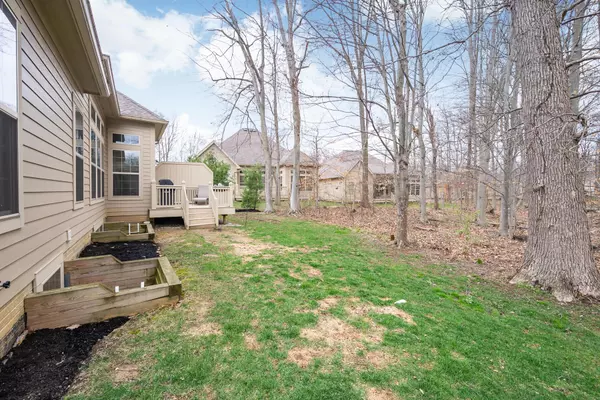$490,000
$499,900
2.0%For more information regarding the value of a property, please contact us for a free consultation.
516 Slate Crossing Drive Delaware, OH 43015
4 Beds
3.5 Baths
2,022 SqFt
Key Details
Sold Price $490,000
Property Type Condo
Sub Type Condo Shared Wall
Listing Status Sold
Purchase Type For Sale
Square Footage 2,022 sqft
Price per Sqft $242
Subdivision Slate Creek At North Orange
MLS Listing ID 222010743
Sold Date 05/31/22
Style 1 Story
Bedrooms 4
Full Baths 3
HOA Y/N Yes
Originating Board Columbus and Central Ohio Regional MLS
Year Built 2017
Annual Tax Amount $9,088
Property Description
Elegant and upscale ''patio home/condo'' with a gorgeous wooded setting tucked away from the hustle and bustle yet minutes away from shopping, dining, entertainment and easy commuting! Featuring 4 BR's/3.5's BA's, a dramatic and open floor plan with 11 ft ceilings, hardwood floors, double crown molding, great room with wall of windows and cozy fireplace, TWO 1st floor BR suites, 1st floor den/home office with French doors, gorgeous sunroom/morning room, 1st floor laundry with utility sink, gourmet kitchen with custom cabinetry, granite counters, W/I pantry and stainless steel appliances. AMAZING LL has an additional 900+ sq. ft. of finished living space including a rec room with wet bar, 2 optional BR's and an egress window. Deck overlooks wooded view! IMMEDIATE POSSESSION AVAILABLE!
Location
State OH
County Delaware
Community Slate Creek At North Orange
Rooms
Basement Egress Window(s), Full
Dining Room Yes
Interior
Interior Features Dishwasher, Electric Dryer Hookup, Electric Water Heater, Gas Range, Microwave, Refrigerator, Security System
Heating Forced Air
Cooling Central
Fireplaces Type One, Gas Log
Equipment Yes
Fireplace Yes
Exterior
Exterior Feature Deck, Patio
Parking Features Attached Garage, Opener
Garage Spaces 2.0
Garage Description 2.0
Total Parking Spaces 2
Garage Yes
Building
Lot Description Water View, Wooded
Architectural Style 1 Story
Schools
High Schools Olentangy Lsd 2104 Del Co.
Others
Tax ID 318-230-02-006-585
Acceptable Financing VA, FHA, Conventional
Listing Terms VA, FHA, Conventional
Read Less
Want to know what your home might be worth? Contact us for a FREE valuation!

Our team is ready to help you sell your home for the highest possible price ASAP





