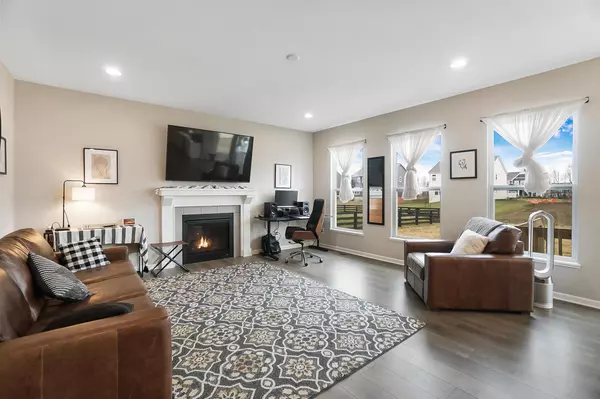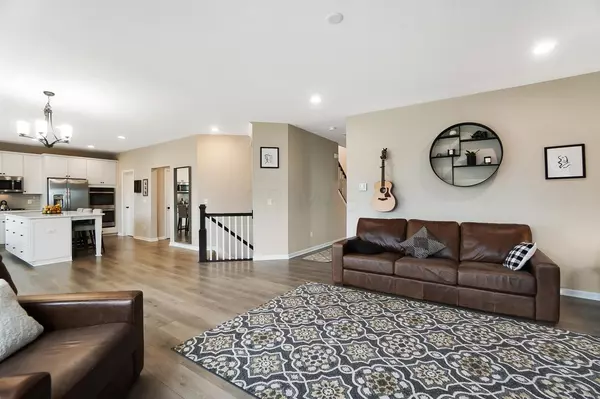$550,000
$550,000
For more information regarding the value of a property, please contact us for a free consultation.
3457 Whispering Pines Loop Delaware, OH 43015
4 Beds
2.5 Baths
2,728 SqFt
Key Details
Sold Price $550,000
Property Type Single Family Home
Sub Type Single Family Freestanding
Listing Status Sold
Purchase Type For Sale
Square Footage 2,728 sqft
Price per Sqft $201
Subdivision Pines
MLS Listing ID 222010579
Sold Date 05/06/22
Style 2 Story
Bedrooms 4
Full Baths 2
HOA Y/N Yes
Originating Board Columbus and Central Ohio Regional MLS
Year Built 2020
Annual Tax Amount $10,302
Lot Size 0.340 Acres
Lot Dimensions 0.34
Property Description
Gorgeous home in the Pines with an open concept you're going to love! Includes a luxury kitchen with beautiful white quartz countertops, large island, walk in pantry, and an abundance of soft close cabinets. The kitchen is open to the living room and morning room. Perfect for entertaining! This floor also includes a flex room that can be a dining room or formal living room near the entry. Built ins are included in the mudroom to keep it perfectly organized. The master bedroom is spacious and includes a deluxe master bathroom suite & walk in closet. The laundry is conveniently located upstairs with the 4 bedrooms. Who doesn't love that? There is a full unfinished basement large enough for storage, gym, and a home theatre. The park is right across the street! This home has really has it all!
Location
State OH
County Delaware
Community Pines
Area 0.34
Direction Lackey Old State Rd to Whispering Pines. Right on Whispering Pines Loop N to address.
Rooms
Basement Full
Dining Room Yes
Interior
Interior Features Dishwasher
Heating Forced Air
Cooling Central
Fireplaces Type One, Direct Vent
Equipment Yes
Fireplace Yes
Exterior
Parking Features Attached Garage, Opener, Side Load
Garage Spaces 2.0
Garage Description 2.0
Total Parking Spaces 2
Garage Yes
Building
Architectural Style 2 Story
Schools
High Schools Olentangy Lsd 2104 Del Co.
Others
Tax ID 418-310-19-004-000
Acceptable Financing VA, FHA, Conventional
Listing Terms VA, FHA, Conventional
Read Less
Want to know what your home might be worth? Contact us for a FREE valuation!

Our team is ready to help you sell your home for the highest possible price ASAP





