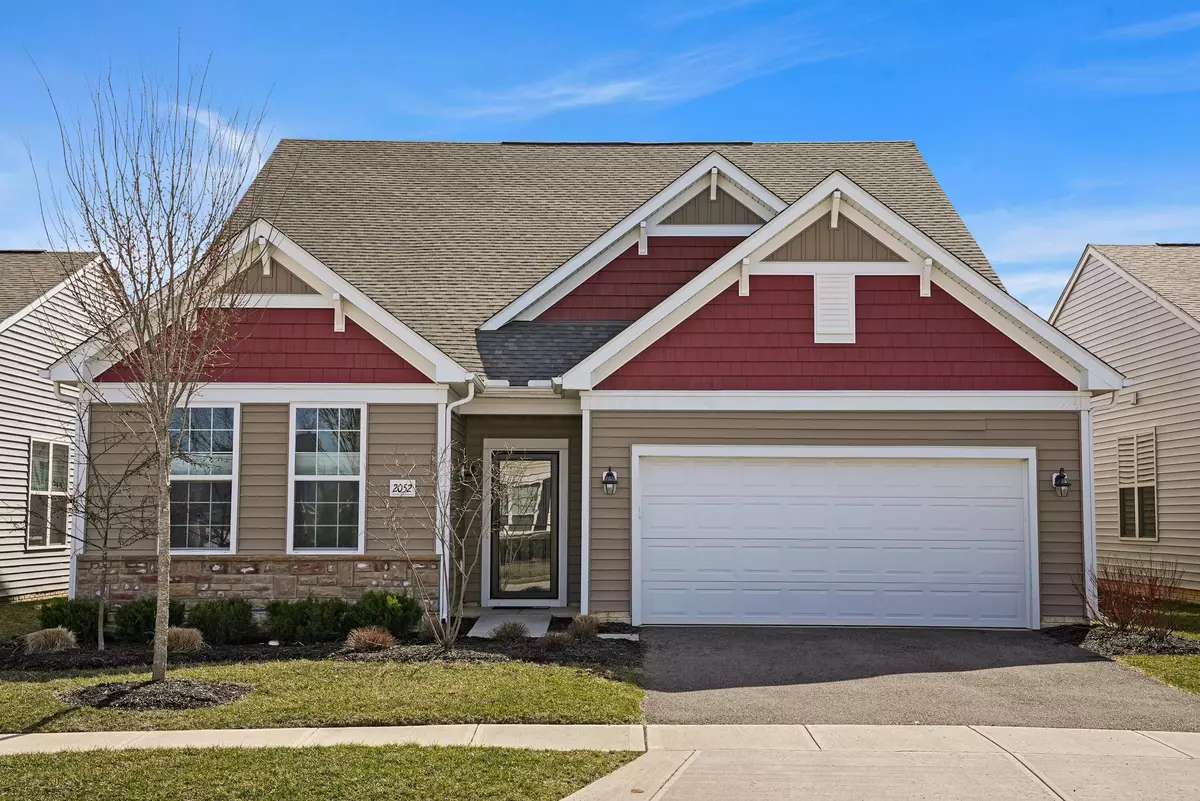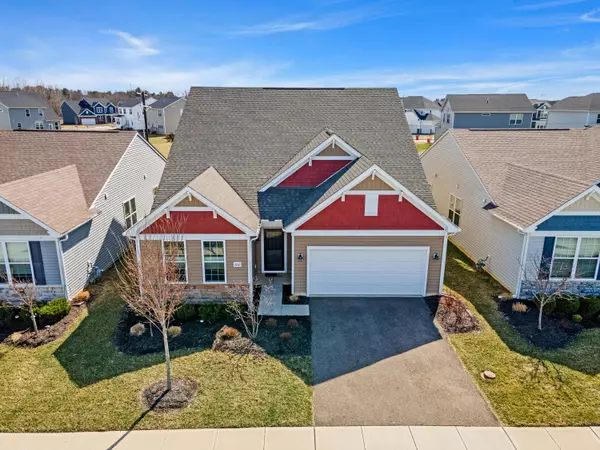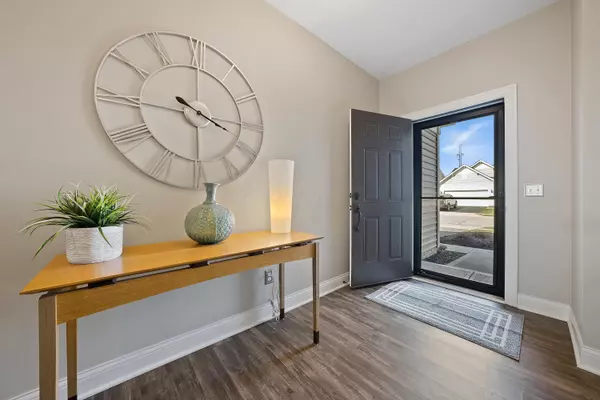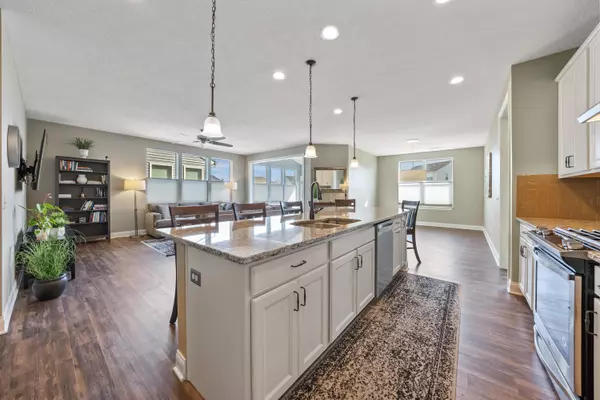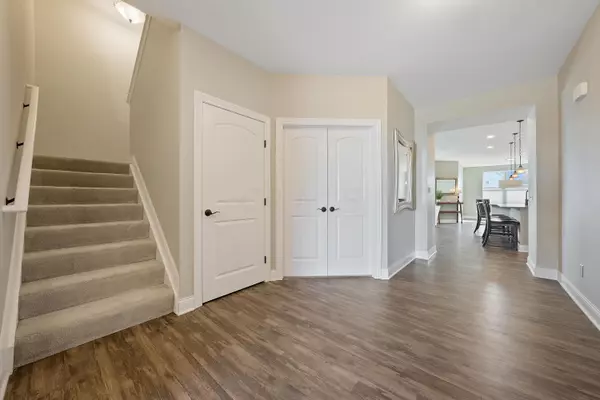$445,000
$464,900
4.3%For more information regarding the value of a property, please contact us for a free consultation.
2052 Common Bent Drive Sunbury, OH 43074
3 Beds
3 Baths
3,060 SqFt
Key Details
Sold Price $445,000
Property Type Single Family Home
Sub Type Single Family Freestanding
Listing Status Sold
Purchase Type For Sale
Square Footage 3,060 sqft
Price per Sqft $145
Subdivision The Retreat At Sunbury
MLS Listing ID 222007811
Sold Date 05/27/22
Style Cape Cod/1.5 Story
Bedrooms 3
Full Baths 3
HOA Y/N Yes
Originating Board Columbus and Central Ohio Regional MLS
Year Built 2017
Annual Tax Amount $5,393
Lot Size 6,098 Sqft
Lot Dimensions 0.14
Property Description
This immaculate open concept home could not be replicated today at this price, and it's like brand new. Pulte model with exceptional upgrades incl. full sunroom and the optional 2nd floor. Nothing spared when building with additional upgrades since. First of its size to sell in Retreat at Sunbury. Beautiful, neutral, and very lightly lived in. Extra storage everywhere (walk-ins) incl. XL storage area off garage and more under the stairs. Tucked away from the main roads and conveniently located to shopping, schools, town square. Enjoy making the rear yard your own special retreat this summer; see HOA docs for landscaping/fencing specifications. Walk on the sidewalk to the pool or hit the paved neighborhood trail out back for a quick trip over to the main trail where you can go for miles.
Location
State OH
County Delaware
Community The Retreat At Sunbury
Area 0.14
Rooms
Dining Room Yes
Interior
Interior Features Dishwasher, Electric Dryer Hookup, Gas Range, Microwave, Refrigerator
Heating Forced Air
Cooling Central
Equipment No
Exterior
Parking Features Attached Garage, Opener
Garage Spaces 2.0
Garage Description 2.0
Total Parking Spaces 2
Garage Yes
Building
Architectural Style Cape Cod/1.5 Story
Schools
High Schools Big Walnut Lsd 2101 Del Co.
Others
Tax ID 417-412-28-018-000
Read Less
Want to know what your home might be worth? Contact us for a FREE valuation!

Our team is ready to help you sell your home for the highest possible price ASAP

