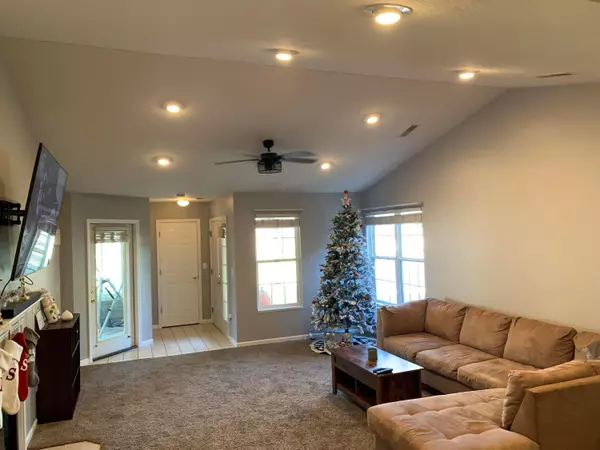$270,000
$277,700
2.8%For more information regarding the value of a property, please contact us for a free consultation.
2049 Dry Creek Place Grove City, OH 43123
3 Beds
3 Baths
1,682 SqFt
Key Details
Sold Price $270,000
Property Type Condo
Sub Type Condo Shared Wall
Listing Status Sold
Purchase Type For Sale
Square Footage 1,682 sqft
Price per Sqft $160
Subdivision Village At Quail Creek
MLS Listing ID 221046475
Sold Date 01/19/22
Style Cape Cod/1.5 Story
Bedrooms 3
Full Baths 3
HOA Y/N Yes
Originating Board Columbus and Central Ohio Regional MLS
Year Built 2001
Annual Tax Amount $4,294
Property Description
3 BR 3 Full BA Grove City HS Condo for Cowboys! Get a walk thru tour! Youtube: 2049 Dry Creek Place Grove City Ohio 43123. The end unit is next to a stable so you'll likely see horses-a-plenty!~ 2 car garage also has pull down steps for extra storage. 1st floor owner suite w/ 2x sinks and a killer walk-in-closet! Second BR & 2nd Full bath on 1st floor. 1st floor laundry too! Classy kitchen updates: beautiful quartz counters w/ undermount sink, hardware refresh and cabinet facelift. Ceramic tile foyer at front entry and there is a great three season room at the front - currently used for kids toys & exercise equipment. Upstairs can be a great getaway with a nice size 3rd bedroom and 3rd full bath too. AHS 1 year warranty available.
Location
State OH
County Franklin
Community Village At Quail Creek
Direction American Home Shield warranty $575. From Cols- take 71 S to Rte 665 (E) or left - to Hoover Rd (N) or left - to Quail Creek Blvd (N) or east - to Crooked Creek Blvd (N) or left - take first right on Dry Creek all the way to dead end (horse barn in front of you) right and park in the first garage bay or in of the the two visitor spots
Rooms
Dining Room No
Interior
Interior Features Dishwasher, Electric Range, Gas Water Heater, Microwave, Refrigerator
Heating Forced Air
Cooling Central
Fireplaces Type One, Gas Log
Equipment No
Fireplace Yes
Exterior
Exterior Feature Irrigation System, Patio
Parking Features Attached Garage, Opener
Garage Spaces 2.0
Garage Description 2.0
Pool Inground Pool
Total Parking Spaces 2
Garage Yes
Building
Architectural Style Cape Cod/1.5 Story
Schools
High Schools South Western Csd 2511 Fra Co.
Others
Tax ID 040-011209
Acceptable Financing VA, Conventional
Listing Terms VA, Conventional
Read Less
Want to know what your home might be worth? Contact us for a FREE valuation!

Our team is ready to help you sell your home for the highest possible price ASAP





