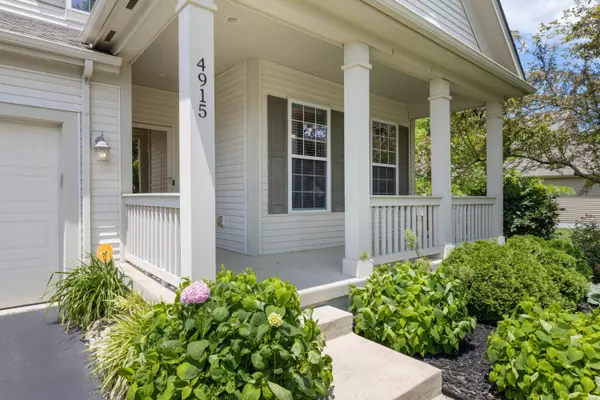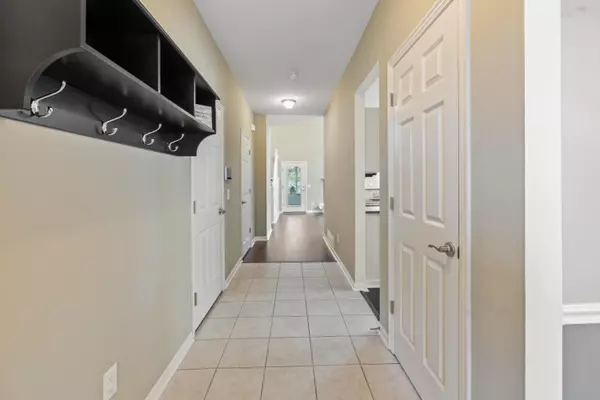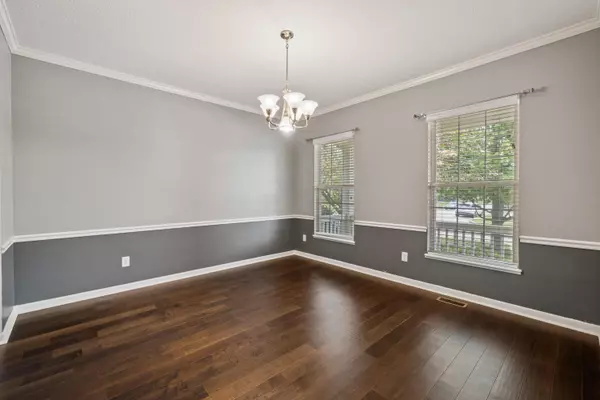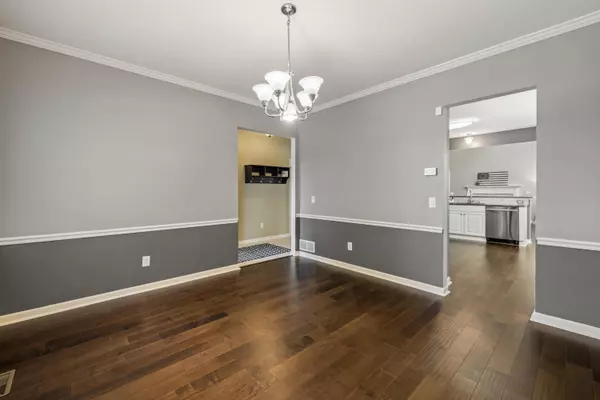$400,000
$379,900
5.3%For more information regarding the value of a property, please contact us for a free consultation.
4915 Snowy Creek Drive Grove City, OH 43123
4 Beds
2.5 Baths
2,458 SqFt
Key Details
Sold Price $400,000
Property Type Single Family Home
Sub Type Single Family Freestanding
Listing Status Sold
Purchase Type For Sale
Square Footage 2,458 sqft
Price per Sqft $162
Subdivision Creekside/Pinnacle
MLS Listing ID 221021452
Sold Date 06/25/21
Style Split - 5 Level\+
Bedrooms 4
Full Baths 2
HOA Fees $15
HOA Y/N Yes
Originating Board Columbus and Central Ohio Regional MLS
Year Built 2004
Annual Tax Amount $7,431
Lot Size 10,018 Sqft
Lot Dimensions 0.23
Property Description
Fantastic 5-Level Split in Creekside at Pinnacle! 4 bedrooms, 2.5 baths & over 2,458 sqft + a full basement! 3 car attached garage,. Covered front porch! NEW hardwood floors on most of 1st floor! Formal Dining Room that can be used as a home office! Large Kitchen w/white cabinetry, glass subway tile backsplash & granite countertops! SS Appliances, pantry & eat-in area in bay window! 2 Story Great Room w/gas fireplace! 1st floor Laundry Room w/newer Samsung washer & dryer. Owner's Suite w/large walk-in closet & owner's bath w/double vanity, soaking tub & walk-in shower w/custom tile. Up another level is a loft, plus 3 addtl. bedrooms & a full bath! Lower Level is a perfect family room or play room! Full basement, too! Screened-in porch and deck! Irrigation, NEW High Eff Furnace & A/C 2019!
Location
State OH
County Franklin
Community Creekside/Pinnacle
Area 0.23
Direction Buckeye Parkway to Pinnacle Club to Tayport to Snowy Creek Drive.
Rooms
Basement Full
Dining Room Yes
Interior
Interior Features Dishwasher, Electric Dryer Hookup, Electric Range, Garden/Soak Tub, Gas Water Heater, Microwave, Refrigerator, Security System
Heating Forced Air
Cooling Central
Fireplaces Type One, Direct Vent, Gas Log
Equipment Yes
Fireplace Yes
Exterior
Exterior Feature Deck, Irrigation System, Screen Porch
Parking Features Attached Garage, Opener
Garage Spaces 3.0
Garage Description 3.0
Total Parking Spaces 3
Garage Yes
Building
Architectural Style Split - 5 Level\+
Schools
High Schools South Western Csd 2511 Fra Co.
Others
Tax ID 040-011998
Read Less
Want to know what your home might be worth? Contact us for a FREE valuation!

Our team is ready to help you sell your home for the highest possible price ASAP





