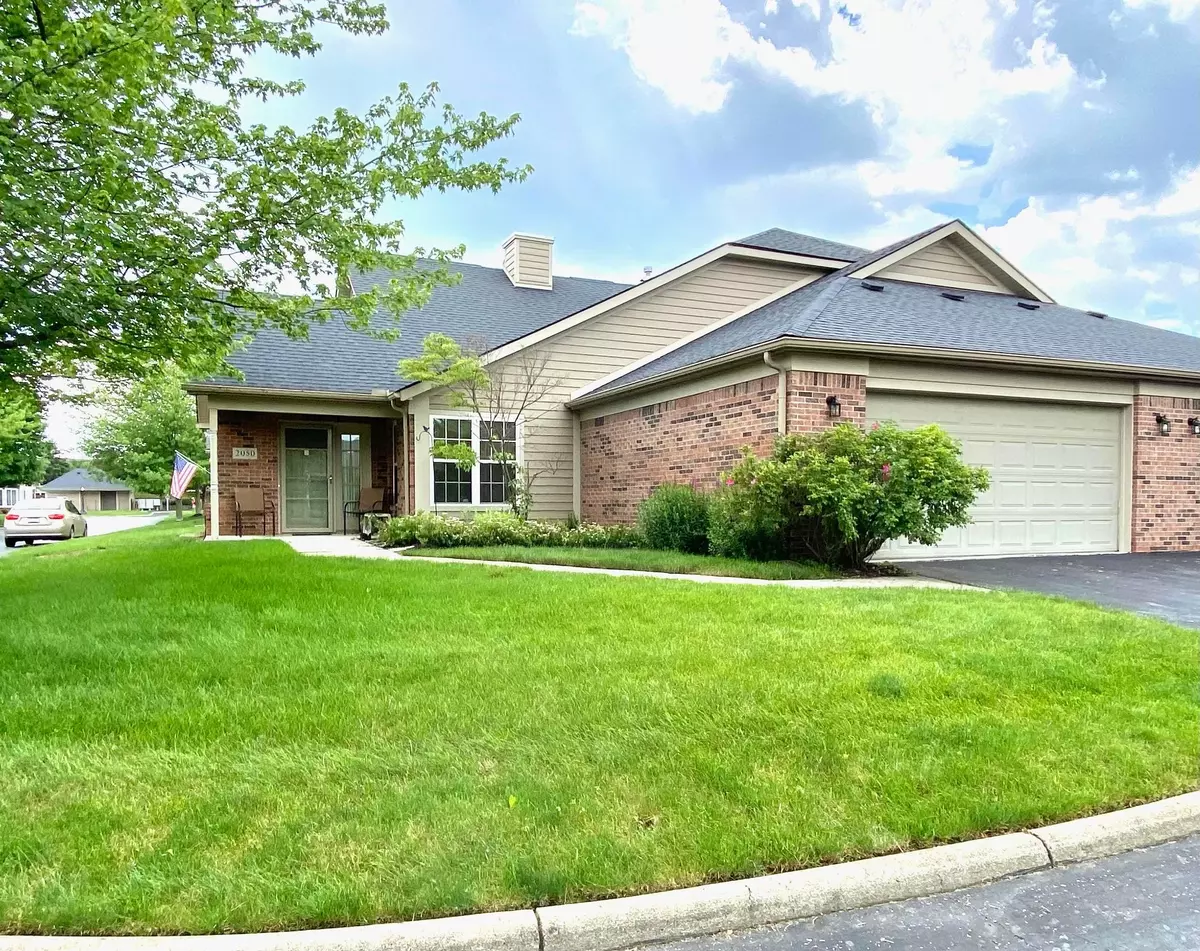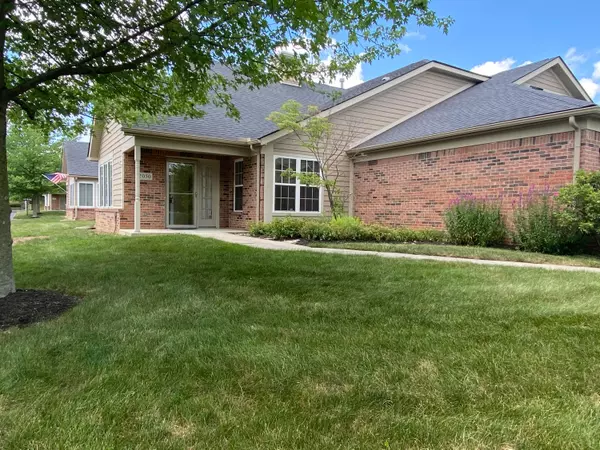$220,000
$220,000
For more information regarding the value of a property, please contact us for a free consultation.
2050 Dry Creek Place Grove City, OH 43123
3 Beds
2 Baths
1,682 SqFt
Key Details
Sold Price $220,000
Property Type Condo
Sub Type Condo Shared Wall
Listing Status Sold
Purchase Type For Sale
Square Footage 1,682 sqft
Price per Sqft $130
Subdivision Village At Quail Creek
MLS Listing ID 221020295
Sold Date 07/12/21
Style Cape Cod/1.5 Story
Bedrooms 3
Full Baths 2
HOA Fees $289
HOA Y/N Yes
Originating Board Columbus and Central Ohio Regional MLS
Year Built 2001
Annual Tax Amount $3,795
Lot Size 2,178 Sqft
Lot Dimensions 0.05
Property Description
SEE A2A - Welcome Home! Sell the shovel and mower there's no more outside chores for you other than walking to the pool and relaxing in the sun! Sharp 3 bedroom unit with 2 full baths, this is an end unit with attached 2 car garage tucked away at the edge of the community with a bright and sunny Florida room, Great room with cathedral ceilings and energy efficient gas fireplace, first floor master bedroom with vaulted ceiling, en-suite has a HUGE walk-in closet, first floor laundry, Kitchen features 42 inch cabinets and is open to the Great room! Upstairs you have an additional bedroom with closet and a large space for storage which is roughed in for a 3rd bathroom. Close to shopping, medical, dining and entertainment and just 10 minutes from downtown Columbus! SEE A2A remarks.
Location
State OH
County Franklin
Community Village At Quail Creek
Area 0.05
Direction GPS
Rooms
Dining Room Yes
Interior
Interior Features Dishwasher, Electric Range, Gas Dryer Hookup, Gas Water Heater, Microwave, Refrigerator
Heating Forced Air
Cooling Central
Fireplaces Type One, Direct Vent
Equipment No
Fireplace Yes
Exterior
Exterior Feature End Unit, Patio
Parking Features Attached Garage, Opener
Garage Spaces 2.0
Garage Description 2.0
Total Parking Spaces 2
Garage Yes
Building
Architectural Style Cape Cod/1.5 Story
Schools
High Schools South Western Csd 2511 Fra Co.
Others
Tax ID 040-011233
Acceptable Financing Conventional
Listing Terms Conventional
Read Less
Want to know what your home might be worth? Contact us for a FREE valuation!

Our team is ready to help you sell your home for the highest possible price ASAP





