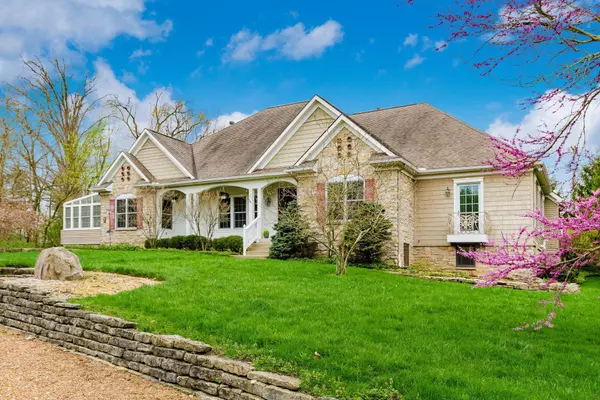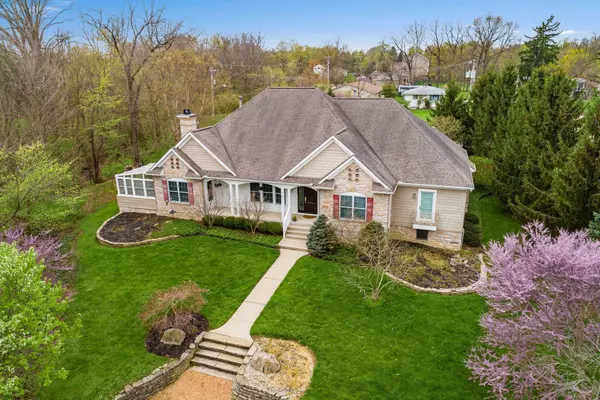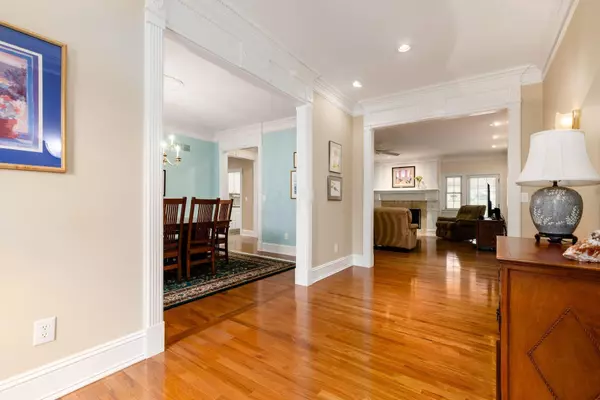$605,650
$550,000
10.1%For more information regarding the value of a property, please contact us for a free consultation.
9365 Shawnee Trail Powell, OH 43065
3 Beds
3 Baths
2,756 SqFt
Key Details
Sold Price $605,650
Property Type Single Family Home
Sub Type Single Family Freestanding
Listing Status Sold
Purchase Type For Sale
Square Footage 2,756 sqft
Price per Sqft $219
Subdivision Shawnee Hills
MLS Listing ID 221011117
Sold Date 05/14/21
Style 1 Story
Bedrooms 3
Full Baths 3
HOA Y/N No
Originating Board Columbus and Central Ohio Regional MLS
Year Built 2001
Annual Tax Amount $9,310
Lot Size 0.500 Acres
Lot Dimensions 0.5
Property Description
Stunning custom built ranch on almost 1/2 acre! The beautiful front porch opens to the entry w/hardwood floors flowing throughout most of the main level and 9' ceilings. Two spacious bedrooms plus a huge owner suite w/custom bath and fireplace. The great room w/a stone fireplace overlooks the covered back porch. The kitchen is the heart of the home and the perfect place for entertaining w/both a seating area in front of the 3rd fireplace & a table nook, plus a huge butlers pantry w/sink! This opens to the glass sun room overlooking the patio and wooded preserve. Huge main level utility room has cabinets galore for storage! The 2000+ SF LL is ready for your finishing touches. Seasonal river views! Walk to all the new shops in Shawnee Hills! See A2A for mechanicals & recent updates!
Location
State OH
County Delaware
Community Shawnee Hills
Area 0.5
Direction SR 745 (Dublin Rd) north of Glick to east on Wyandotte to Shawnee Trail
Rooms
Basement Crawl, Egress Window(s), Partial
Dining Room Yes
Interior
Interior Features Whirlpool/Tub, Dishwasher, Gas Range, Microwave, Refrigerator, Security System
Cooling Central
Fireplaces Type Three
Equipment Yes
Fireplace Yes
Exterior
Exterior Feature Irrigation System, Patio
Parking Features Attached Garage, Opener, Side Load
Garage Spaces 2.0
Garage Description 2.0
Total Parking Spaces 2
Garage Yes
Building
Lot Description Water View, Wooded
Architectural Style 1 Story
Schools
High Schools Dublin Csd 2513 Fra Co.
Others
Tax ID 600-426-25-001-000
Read Less
Want to know what your home might be worth? Contact us for a FREE valuation!

Our team is ready to help you sell your home for the highest possible price ASAP





