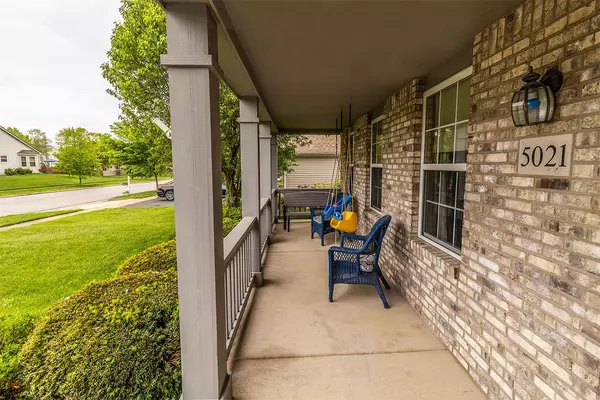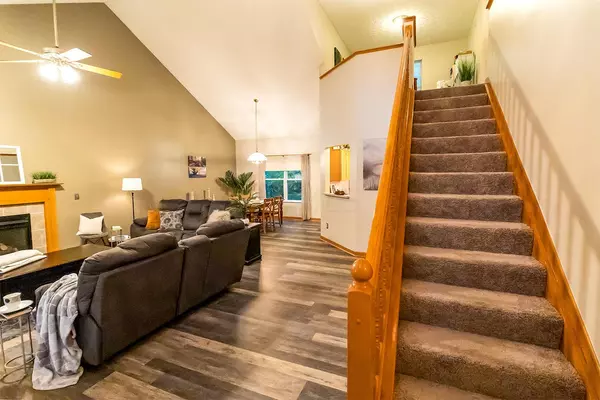$315,000
$309,000
1.9%For more information regarding the value of a property, please contact us for a free consultation.
5021 Winter Creek Drive Grove City, OH 43123
4 Beds
3.5 Baths
1,884 SqFt
Key Details
Sold Price $315,000
Property Type Single Family Home
Sub Type Single Family Freestanding
Listing Status Sold
Purchase Type For Sale
Square Footage 1,884 sqft
Price per Sqft $167
Subdivision Creekside
MLS Listing ID 220015788
Sold Date 06/22/20
Style 2 Story
Bedrooms 4
Full Baths 3
HOA Fees $13
HOA Y/N Yes
Originating Board Columbus and Central Ohio Regional MLS
Year Built 2001
Annual Tax Amount $5,519
Lot Size 10,018 Sqft
Lot Dimensions 0.23
Property Description
This well maintained beauty could be yours! Come fall in love with this easy living layout. Rare 1st Floor Owner's Suit in desirable Creekside community! Enjoy the sunrise on your relaxing front porch. 2 story cathedral ceiling, oak spindle staircase leads to open loft, spacious eat in kitchen with bay window, natural light everywhere! Full basement is completely finished with Full bath, Bedroom, Living Room, Kitchenette, and a large room with egress window ready to be your gym, office, workshop, hobby/rec room, etc. Glorious back yard with peaceful setting. Privacy is yours here with large patio, landscaped beds, and space that is currently unmanicured attracting songbirds galore. Super location with highway access, dining & shopping, minutes from everything you want and need.
Location
State OH
County Franklin
Community Creekside
Area 0.23
Direction From Buckeye Parkway, West on Autumn Wind Dr. Then Left on Winter Creek Drive.
Rooms
Basement Full
Dining Room Yes
Interior
Interior Features Dishwasher, Electric Dryer Hookup, Electric Range, Gas Water Heater, Microwave, Refrigerator
Heating Forced Air
Cooling Central
Fireplaces Type One, Gas Log
Equipment Yes
Fireplace Yes
Exterior
Garage Spaces 2.0
Garage Description 2.0
Total Parking Spaces 2
Building
Architectural Style 2 Story
Schools
High Schools South Western Csd 2511 Fra Co.
Others
Tax ID 040-010394
Acceptable Financing VA, FHA, Conventional
Listing Terms VA, FHA, Conventional
Read Less
Want to know what your home might be worth? Contact us for a FREE valuation!

Our team is ready to help you sell your home for the highest possible price ASAP





