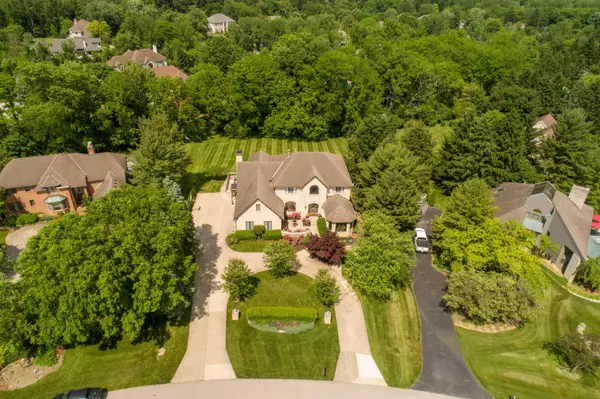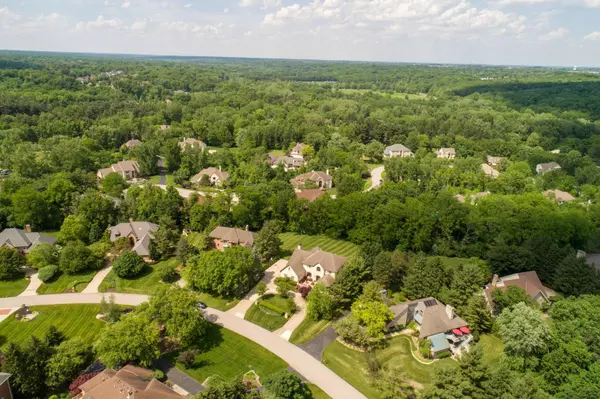$1,060,000
$1,195,000
11.3%For more information regarding the value of a property, please contact us for a free consultation.
1554 Heatherwae Loop Powell, OH 43065
5 Beds
5 Baths
4,147 SqFt
Key Details
Sold Price $1,060,000
Property Type Single Family Home
Sub Type Single Family Freestanding
Listing Status Sold
Purchase Type For Sale
Square Footage 4,147 sqft
Price per Sqft $255
Subdivision Loch Lomond
MLS Listing ID 222027846
Sold Date 10/11/22
Style 2 Story
Bedrooms 5
Full Baths 5
HOA Fees $60
HOA Y/N Yes
Originating Board Columbus and Central Ohio Regional MLS
Year Built 1990
Annual Tax Amount $14,901
Lot Size 0.830 Acres
Lot Dimensions 0.83
Property Description
This magnificent, custom home in the highly sought-after neighborhood of Abbotshire at Loch Lomond. The convenience to downtown Columbus and OSU as well as Powell gives homeowners the best of both worlds. This home offers a private 0.83 acre park-like setting with more than 6300 sq ft of living space. New double front doors (2021) open into a dramatic entry with 2-story foyer, formal dining room and private double-room home office suite. A great home for entertaining with a spacious eat-in kitchen, custom cabinetry, granite countertops, SS appliances and surrounded by 2 living spaces including a 2-story great room with gas fireplace, wet bar, 2nd staircase and access to the mudroom and three season room. Upstairs features 3 spacious bedrooms, J&J full bathroom with jetted tub and shower.
Location
State OH
County Delaware
Community Loch Lomond
Area 0.83
Direction Rt 315 north to west on Abbosford Green to right on Heatherwae Loop
Rooms
Basement Full
Dining Room No
Interior
Interior Features Whirlpool/Tub, Dishwasher, Electric Dryer Hookup, Electric Range, Gas Dryer Hookup, Gas Range, Gas Water Heater, Refrigerator, Security System
Heating Forced Air, Hot Water
Cooling Central
Fireplaces Type One, Gas Log, Log Woodburning
Equipment Yes
Fireplace Yes
Exterior
Exterior Feature Deck, Patio, Screen Porch
Parking Features Attached Garage, Heated, Opener
Garage Spaces 3.0
Garage Description 3.0
Total Parking Spaces 3
Garage Yes
Building
Lot Description Sloped Lot, Wooded
Architectural Style 2 Story
Schools
High Schools Olentangy Lsd 2104 Del Co.
Others
Tax ID 319-444-02-037-000
Read Less
Want to know what your home might be worth? Contact us for a FREE valuation!

Our team is ready to help you sell your home for the highest possible price ASAP





