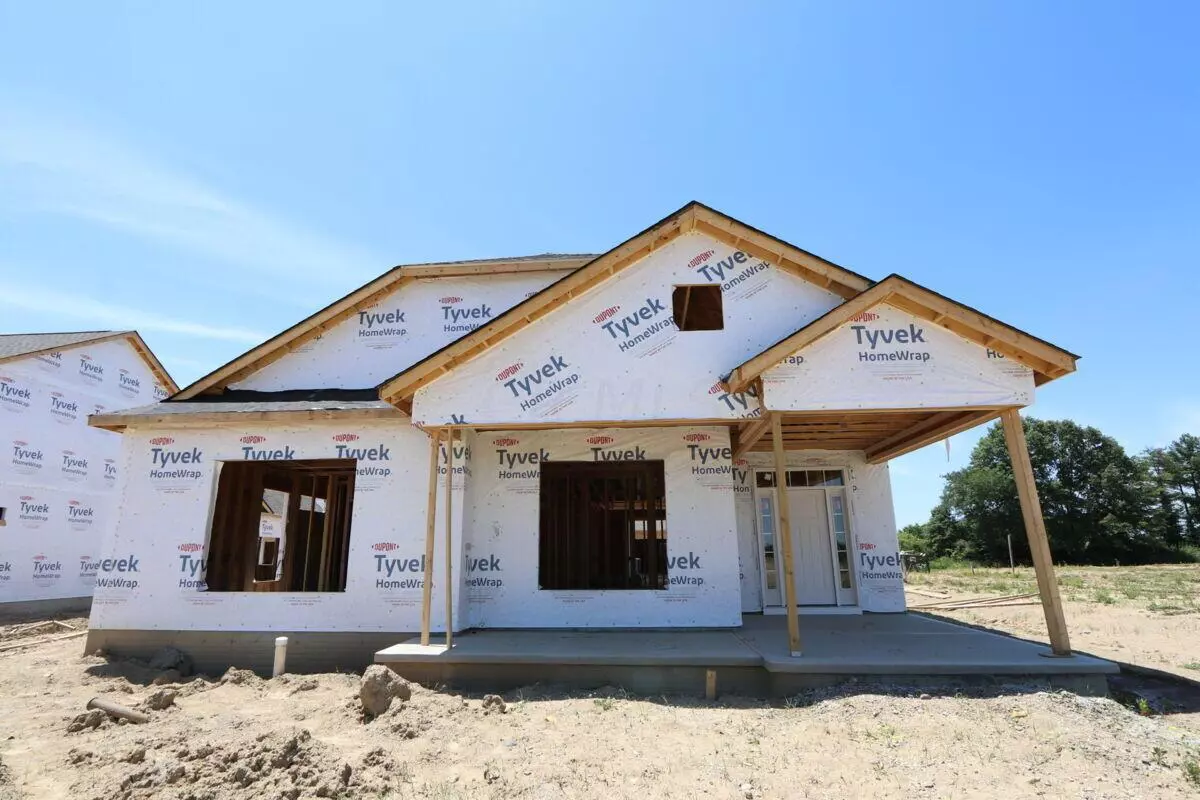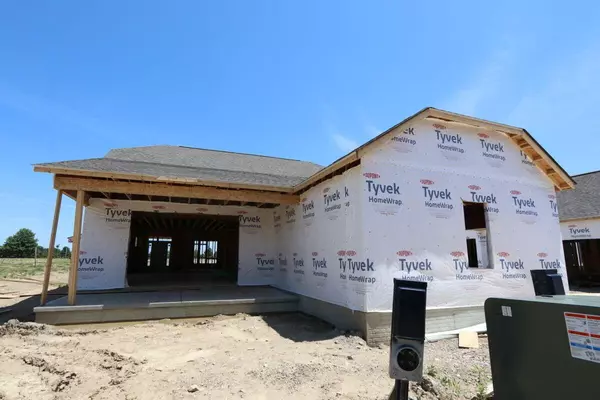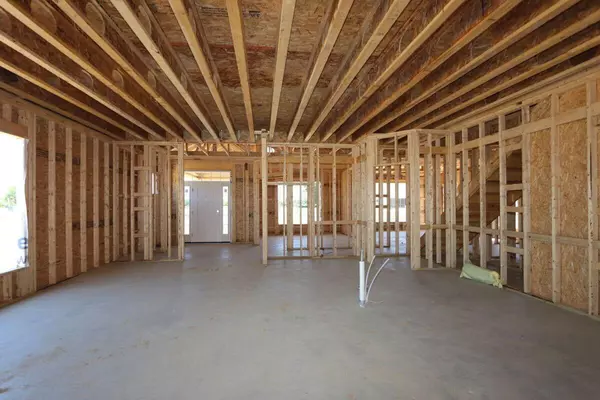$523,855
$543,065
3.5%For more information regarding the value of a property, please contact us for a free consultation.
5692 Jessica Lane Powell, OH 43065
3 Beds
3 Baths
2,650 SqFt
Key Details
Sold Price $523,855
Property Type Single Family Home
Sub Type Single Family Freestanding
Listing Status Sold
Purchase Type For Sale
Square Footage 2,650 sqft
Price per Sqft $197
Subdivision Woodcrest Crossing
MLS Listing ID 222025754
Sold Date 12/28/22
Style 2 Story
Bedrooms 3
Full Baths 3
HOA Fees $49
HOA Y/N Yes
Originating Board Columbus and Central Ohio Regional MLS
Year Built 2022
Lot Size 6,534 Sqft
Lot Dimensions 0.15
Property Description
Welcome home to this spacious 3-bedroom, 3-bathroom, 2,560 square foot home. Admire the outside of this home, which features a craftsman-style exterior with a metal porch roof, gray vinyl siding, shake accent siding, and stone at the base. Step inside through the front door and you'll notice how the open floorplan flows effortlessly from the large foyer into the dining area, kitchen, and living room. The hallway around the corner from the foyer leads to the owner's suite where you'll find a bedroom with a tray ceiling and en-suite bathroom with a double-sink vanity, a large walk-in closet, and a shower with a seat. On the main floor, you'll also find a laundry room, 2 secondary bedrooms, a mud room, and a 2-car, side-load garage. Upstairs is a bonus room with a full bathroom.
Location
State OH
County Delaware
Community Woodcrest Crossing
Area 0.15
Direction Take I-270 to Sawmill Parkway. Drive north on Sawmill Parkway for approximately 8 miles, then take the third exit on the traffic circle heading west on Hyatts Road. Turn right on Steitz Road, heading north, and the community will be on your left.
Rooms
Dining Room No
Interior
Interior Features Dishwasher, Electric Range, Microwave, Refrigerator
Heating Forced Air
Cooling Central
Fireplaces Type One, Direct Vent
Equipment No
Fireplace Yes
Exterior
Exterior Feature Screen Porch
Parking Features Attached Garage
Garage Spaces 2.0
Garage Description 2.0
Total Parking Spaces 2
Garage Yes
Building
Lot Description Wooded
Architectural Style 2 Story
Schools
High Schools Olentangy Lsd 2104 Del Co.
Others
Tax ID 41934002016004
Acceptable Financing VA, FHA, Conventional
Listing Terms VA, FHA, Conventional
Read Less
Want to know what your home might be worth? Contact us for a FREE valuation!

Our team is ready to help you sell your home for the highest possible price ASAP





