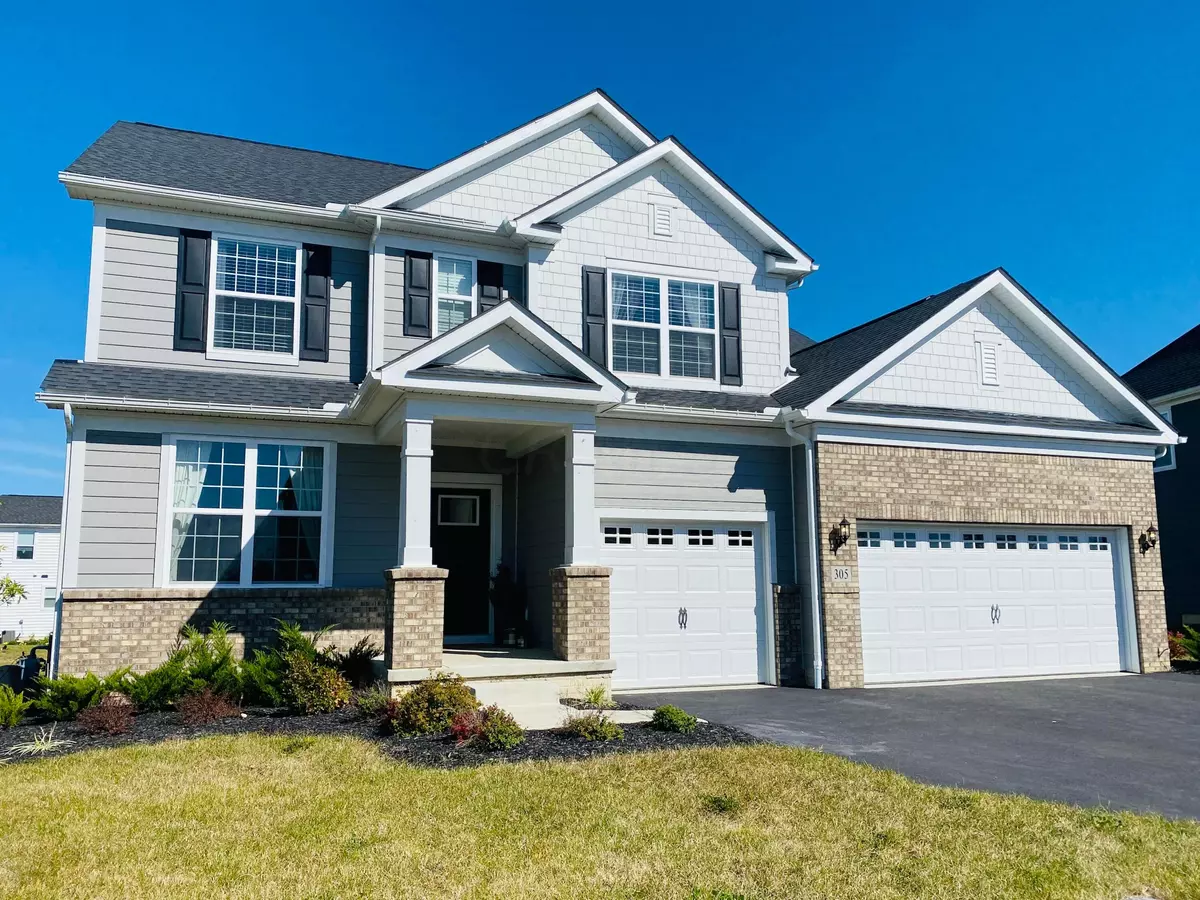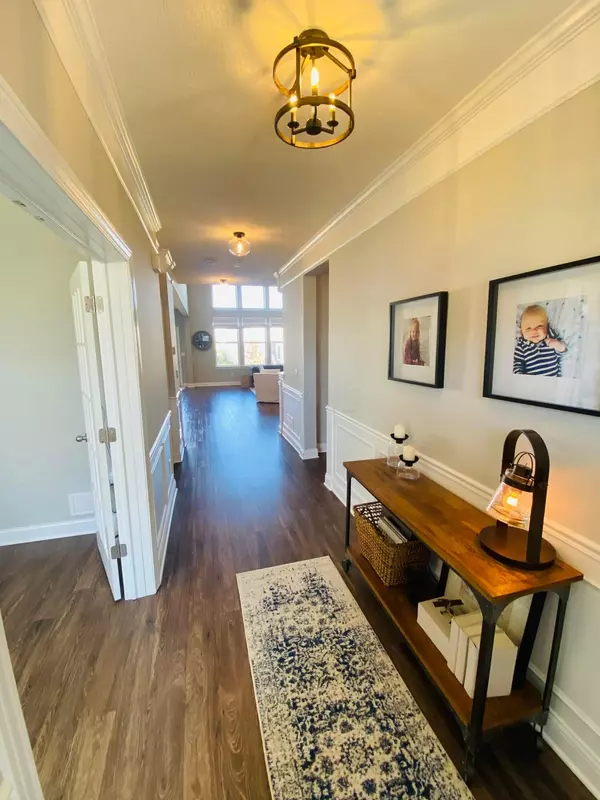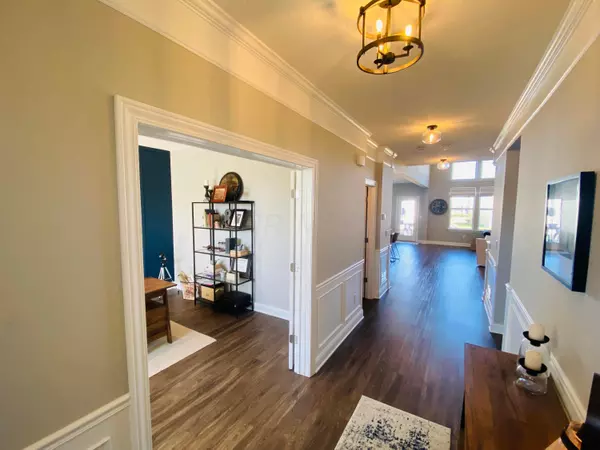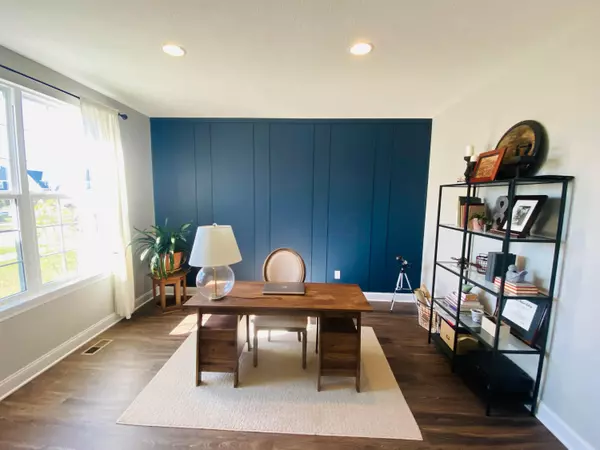$590,000
$610,000
3.3%For more information regarding the value of a property, please contact us for a free consultation.
305 Silver Fox Way Delaware, OH 43015
4 Beds
3.5 Baths
3,767 SqFt
Key Details
Sold Price $590,000
Property Type Single Family Home
Sub Type Single Family Freestanding
Listing Status Sold
Purchase Type For Sale
Square Footage 3,767 sqft
Price per Sqft $156
Subdivision Glenross
MLS Listing ID 222038323
Sold Date 12/29/22
Style Split - 5 Level\+
Bedrooms 4
Full Baths 3
HOA Y/N Yes
Originating Board Columbus and Central Ohio Regional MLS
Year Built 2020
Annual Tax Amount $10,359
Lot Size 0.280 Acres
Lot Dimensions 0.28
Property Description
Gorgeous 4 bed 3.5 bath split level home in the desirable golf community of Glenross . The owners added $70,000 worth of their own finishing touches over the past year. These include a synthetic deck, paver patio& fire pit (see docs for full list). Entering, the french doored office is in the spotlight. Moving into the Kitchen there is a large quartz island with black pendant lighting, tile backsplash, gas cooktop and large walk-in pantry. Just off the kitchen is a mudroom and well positioned workspace for homework. Then of course, there is the family room with views of the backyard & beautiful fireplace. Downstairs you find a huge open playroom or man-cave! The basement can be finished to add 1000 sqft and full bath. 2 beds share a Jack & Jill bath. Bed 4 has its own private bath.
Location
State OH
County Delaware
Community Glenross
Area 0.28
Direction From Cheshire North on Eagle Walk Left on Crick Stone Left on Silver Fox
Rooms
Basement Partial
Dining Room Yes
Interior
Interior Features Dishwasher, Electric Dryer Hookup, Gas Range, Microwave, Refrigerator
Heating Forced Air
Cooling Central
Fireplaces Type One
Equipment Yes
Fireplace Yes
Exterior
Exterior Feature Deck, Patio
Garage Spaces 3.0
Garage Description 3.0
Total Parking Spaces 3
Building
Architectural Style Split - 5 Level\+
Schools
High Schools Olentangy Lsd 2104 Del Co.
Others
Tax ID 418-320-20-027-000
Read Less
Want to know what your home might be worth? Contact us for a FREE valuation!

Our team is ready to help you sell your home for the highest possible price ASAP





