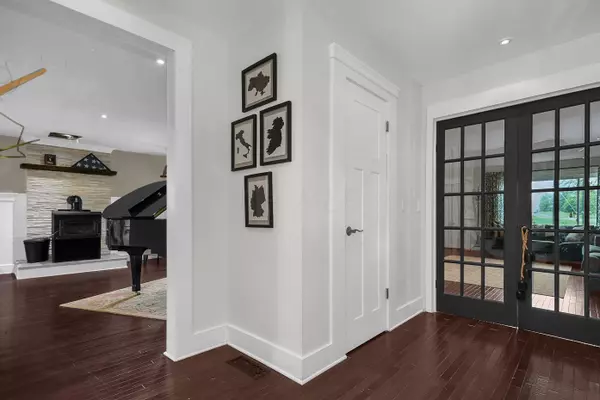$462,500
$475,000
2.6%For more information regarding the value of a property, please contact us for a free consultation.
10224 Crouse-Willison Road Johnstown, OH 43031
5 Beds
3.5 Baths
3,172 SqFt
Key Details
Sold Price $462,500
Property Type Single Family Home
Sub Type Single Family Freestanding
Listing Status Sold
Purchase Type For Sale
Square Footage 3,172 sqft
Price per Sqft $145
Subdivision Rural
MLS Listing ID 222026133
Sold Date 12/22/22
Style 2 Story
Bedrooms 5
Full Baths 3
HOA Y/N No
Originating Board Columbus and Central Ohio Regional MLS
Year Built 1972
Annual Tax Amount $4,006
Lot Size 4.990 Acres
Lot Dimensions 4.99
Property Description
OPEN 8/6 FROM 1-3! FULLY REMODELED home on nearly 5 acres! Custom kitchen cabinets w/ concrete counters & high-end appliances opens to large flex space (currently used as a dining area). Off the kitchen lies the hearth room w/wood-burning stove and LOADS of charm! Mud room lets you out to the custom deck-the perfect place to WFH, read a book, or kick off your muddy boots after a day of play! HUGE family room & powder room round out the first floor. Upstairs, you'll find 4 sizable spare BR's; one of which has it's own en-suite! Fully remodeled hall bathroom serves the other 3. Down the hall, you'll find the owners' suite w/full bathroom ADDITION & walk-in closet. Soak in your, tub, enjoy the custom shower, or relax looking out at the back yard! Newer mechanicals, siding, & windows!
Location
State OH
County Licking
Community Rural
Area 4.99
Direction Googlemap friendly
Rooms
Basement Crawl, Partial
Dining Room Yes
Interior
Interior Features Dishwasher, Gas Range, Microwave, Refrigerator
Cooling Central
Fireplaces Type One, Woodburning Stove
Equipment Yes
Fireplace Yes
Exterior
Exterior Feature Deck, Waste Tr/Sys, Well
Parking Features Detached Garage, Opener
Garage Spaces 2.0
Garage Description 2.0
Total Parking Spaces 2
Garage Yes
Building
Architectural Style 2 Story
Schools
High Schools Northridge Lsd 4509 Lic Co.
Others
Tax ID 001-001986-00.000
Acceptable Financing USDA, Conventional
Listing Terms USDA, Conventional
Read Less
Want to know what your home might be worth? Contact us for a FREE valuation!

Our team is ready to help you sell your home for the highest possible price ASAP





