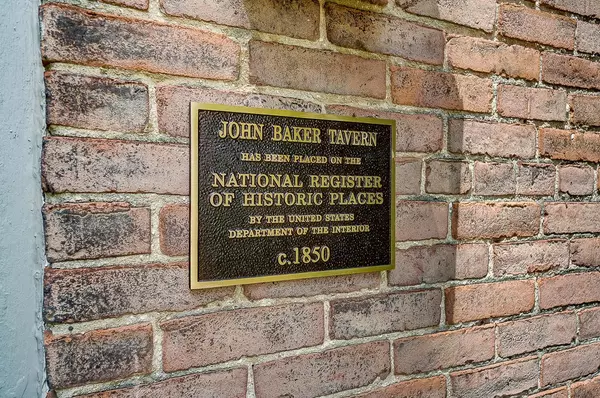$360,000
$475,000
24.2%For more information regarding the value of a property, please contact us for a free consultation.
4151 State Route 203 Radnor, OH 43066
5 Beds
1.5 Baths
3,454 SqFt
Key Details
Sold Price $360,000
Property Type Single Family Home
Sub Type Single Family Freestanding
Listing Status Sold
Purchase Type For Sale
Square Footage 3,454 sqft
Price per Sqft $104
MLS Listing ID 222032509
Sold Date 12/22/22
Style 2 Story
Bedrooms 5
Full Baths 1
HOA Y/N No
Originating Board Columbus and Central Ohio Regional MLS
Year Built 1850
Annual Tax Amount $4,115
Lot Size 2.010 Acres
Lot Dimensions 2.01
Property Description
Own a piece of history! On the historic register (see plaque in photos). Built in 1849-1850 , it was originally the John Baker Tavern, but has been a residential property for many years. On 2.1 beautifully landscaped acres, the home features black walnut woodwork and ash wood floors through much of the home. There is a newer 36'x40' barn garage with 10 ft. clearance doors. Great for car enthusiast, or RVs or for anyone who needs a workshop or lots of storage! Delco water but well remains for geothermal HVAC for 2nd floor. Propane furnace and heat pump for 1st floor.. Home has been beautifully maintained and preserved over the years. Hurry to see this special, one of a kind home! Being on the Historic register does not place restrictions on the property.
Location
State OH
County Delaware
Area 2.01
Direction From Delaware take Rt 37 to 203. From Powell take Section Line to 203. From Dublin take 745 to 257 to 37 to 203.
Rooms
Basement Partial
Dining Room Yes
Interior
Interior Features Dishwasher, Electric Dryer Hookup, Electric Range, Electric Water Heater, Refrigerator, Security System
Heating Geothermal, Heat Pump, Propane
Cooling Central
Fireplaces Type One, Two, Decorative, Log Woodburning
Equipment Yes
Fireplace Yes
Exterior
Exterior Feature Patio, Waste Tr/Sys, Well
Parking Features Detached Garage, Opener
Garage Spaces 5.0
Garage Description 5.0
Total Parking Spaces 5
Garage Yes
Building
Architectural Style 2 Story
Schools
High Schools Buckeye Valley Lsd 2102 Del Co.
Others
Tax ID 620-430-02-038-000
Acceptable Financing Conventional
Listing Terms Conventional
Read Less
Want to know what your home might be worth? Contact us for a FREE valuation!

Our team is ready to help you sell your home for the highest possible price ASAP





