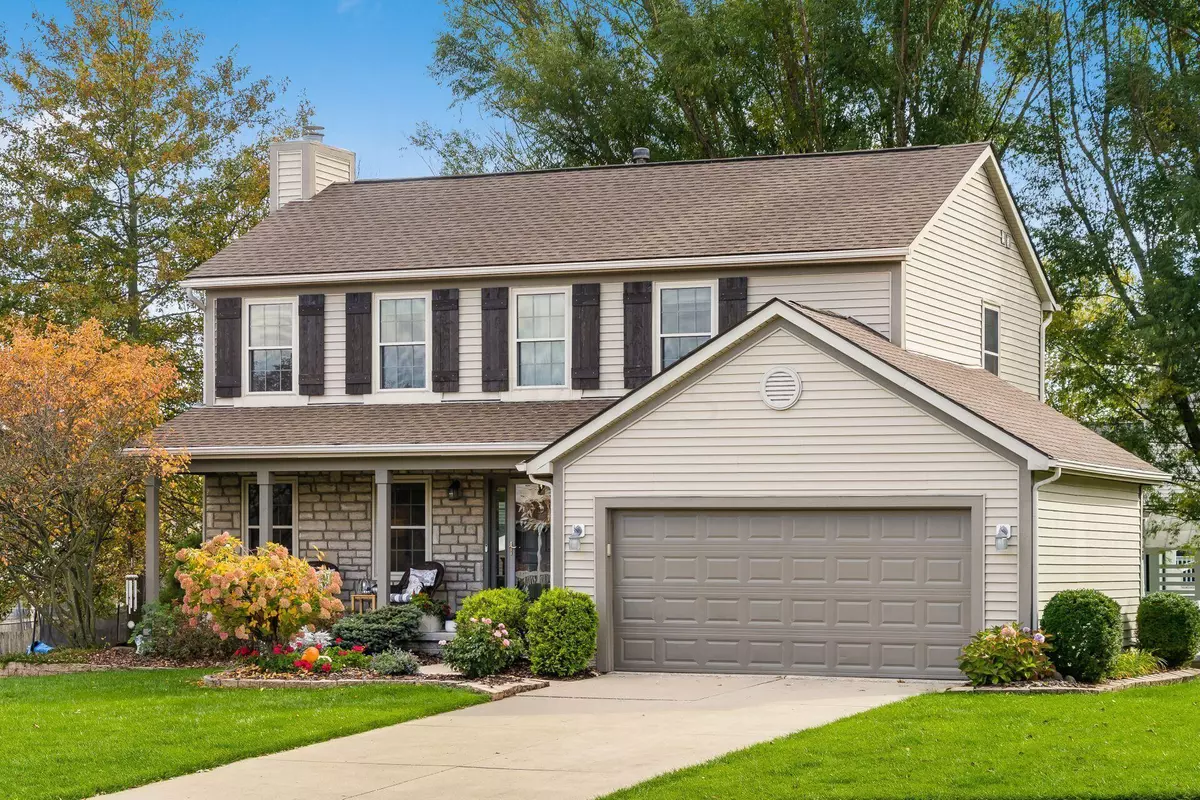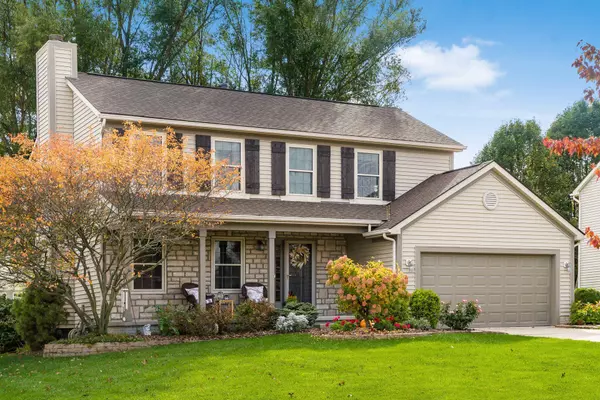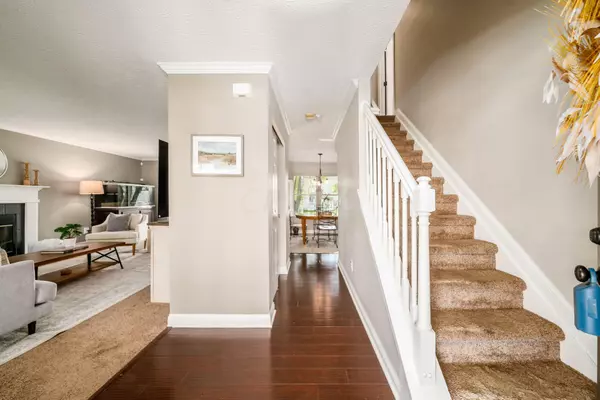$360,000
$350,000
2.9%For more information regarding the value of a property, please contact us for a free consultation.
341 Leestone Court Sunbury, OH 43074
3 Beds
2.5 Baths
1,760 SqFt
Key Details
Sold Price $360,000
Property Type Single Family Home
Sub Type Single Family Freestanding
Listing Status Sold
Purchase Type For Sale
Square Footage 1,760 sqft
Price per Sqft $204
Subdivision Sunbury Estates
MLS Listing ID 222037664
Sold Date 12/15/22
Style 2 Story
Bedrooms 3
Full Baths 2
HOA Y/N No
Originating Board Columbus and Central Ohio Regional MLS
Year Built 2001
Annual Tax Amount $4,011
Lot Size 10,018 Sqft
Lot Dimensions 0.23
Property Description
Picture perfect 3 bed 2.5 bath home in Sunbury Estates! Tons of updates, Hardwood flooring, carpet, beautiful paint, open concept with white trim and doors with black door handles, White kitchen Cabinets with granite counters and Grey Glass Subway tile. Wait til you see the Master Bath! Finished basement with family room and office/home gym! Amazing curb appeal, with upgraded landscaping, stone front new paint on trim and upgraded custom shutters! Custom Patio with fire pit! Roof and new windows- approx 5 years old! H2O tank 2022, Sunbury Estates is walking distance to Newly built Elementary school with a playground and High School! Homecoming parades go right by the house! Small town feel with sidewalks with access to Grocery, restaurants, library and trail to Galena!
Location
State OH
County Delaware
Community Sunbury Estates
Area 0.23
Direction gps
Rooms
Dining Room Yes
Interior
Interior Features Dishwasher, Electric Range, Gas Water Heater, Microwave, Refrigerator
Cooling Central
Fireplaces Type One, Gas Log, Log Woodburning
Equipment No
Fireplace Yes
Exterior
Exterior Feature Patio
Parking Features Attached Garage, Opener
Garage Spaces 2.0
Garage Description 2.0
Total Parking Spaces 2
Garage Yes
Building
Lot Description Cul-de-Sac
Architectural Style 2 Story
Schools
High Schools Big Walnut Lsd 2101 Del Co.
Others
Tax ID 417-143-06-044-000
Acceptable Financing VA, FHA, Conventional
Listing Terms VA, FHA, Conventional
Read Less
Want to know what your home might be worth? Contact us for a FREE valuation!

Our team is ready to help you sell your home for the highest possible price ASAP





