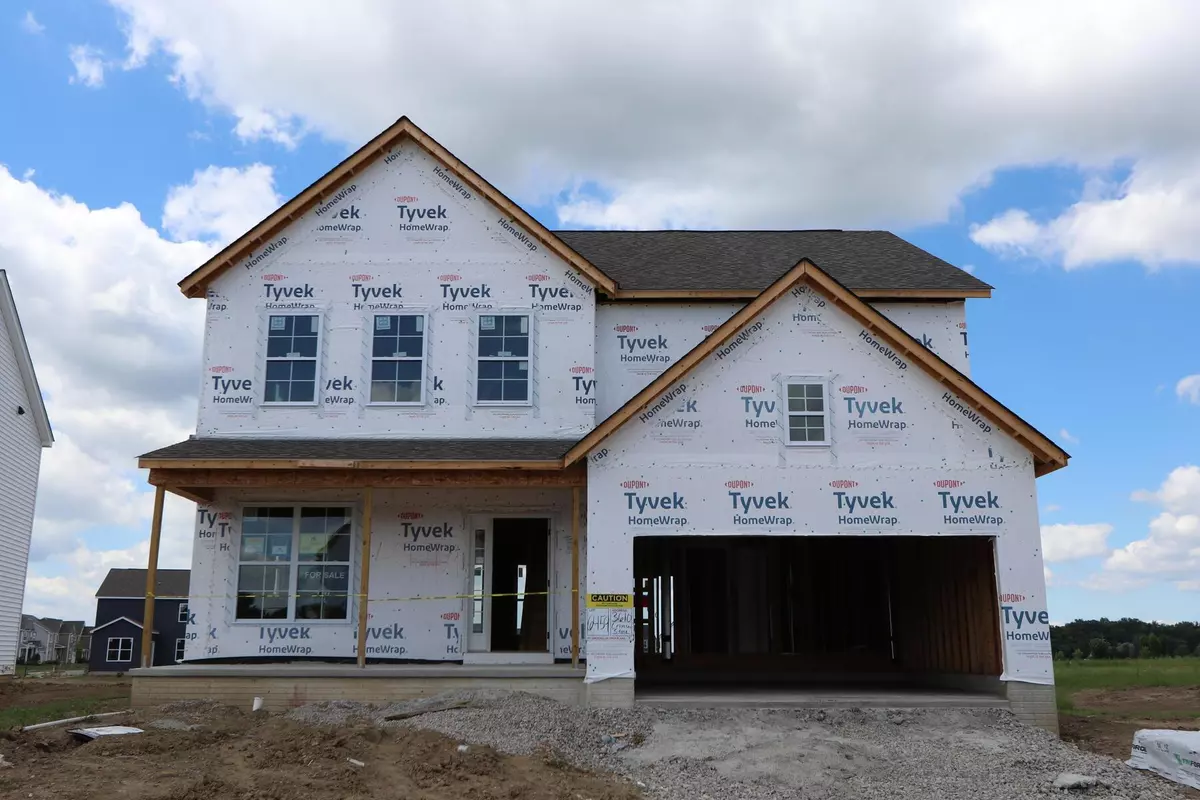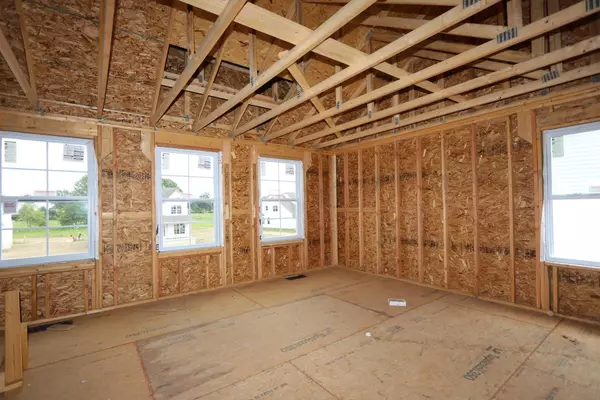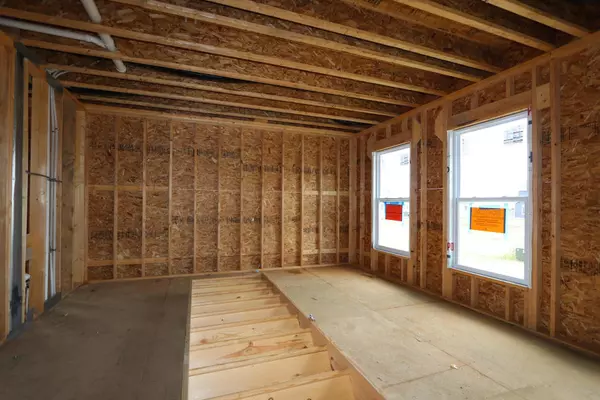$534,620
$554,620
3.6%For more information regarding the value of a property, please contact us for a free consultation.
3610 Crimson Stone Drive Powell, OH 43065
3 Beds
2.5 Baths
2,650 SqFt
Key Details
Sold Price $534,620
Property Type Single Family Home
Sub Type Single Family Freestanding
Listing Status Sold
Purchase Type For Sale
Square Footage 2,650 sqft
Price per Sqft $201
Subdivision Woodcrest Crossing
MLS Listing ID 222025968
Sold Date 12/16/22
Style 2 Story
Bedrooms 3
Full Baths 2
HOA Fees $49
HOA Y/N Yes
Originating Board Columbus and Central Ohio Regional MLS
Year Built 2022
Lot Size 8,712 Sqft
Lot Dimensions 0.2
Property Description
This 2-story home features 3 bedrooms, 2.5 bathrooms, and 2,491 square feet of space. As you walk inside and enter into the foyer, you'll notice the steps leading to the second floor and the flex room. The family room, dining area, and kitchen are all connected in one open-concept space. The kitchen comes equipped with stainless steel appliances, upgraded white cabinets, a mosaic tile backsplash, quartz countertops, and a spacious pantry for all your kitchen necessities. Notice the stunning box bay window upgrade in the dining nook. Ascend upstairs to find a bonus room, a convenient laundry room, a hall bathroom with a double-sink vanity, 2 secondary bedrooms, and the owner's suite. The en-suite bathroom comes with a double-sink vanity, a spacious shower, and a walk-in closet.
Location
State OH
County Delaware
Community Woodcrest Crossing
Area 0.2
Direction Take I-270 to Sawmill Parkway. Drive north on Sawmill Parkway for approximately 8 miles, then take the third exit on the traffic circle heading west on Hyatts Road. Turn right on Steitz Road, heading north, and the community will be on your left.
Rooms
Basement Full
Dining Room No
Interior
Interior Features Dishwasher, Electric Range, Microwave, Refrigerator
Heating Forced Air
Cooling Central
Equipment Yes
Exterior
Exterior Feature Screen Porch
Parking Features Attached Garage
Garage Spaces 2.0
Garage Description 2.0
Total Parking Spaces 2
Garage Yes
Building
Lot Description Wooded
Architectural Style 2 Story
Schools
High Schools Olentangy Lsd 2104 Del Co.
Others
Tax ID 41933024029000
Acceptable Financing VA, FHA, Conventional
Listing Terms VA, FHA, Conventional
Read Less
Want to know what your home might be worth? Contact us for a FREE valuation!

Our team is ready to help you sell your home for the highest possible price ASAP





