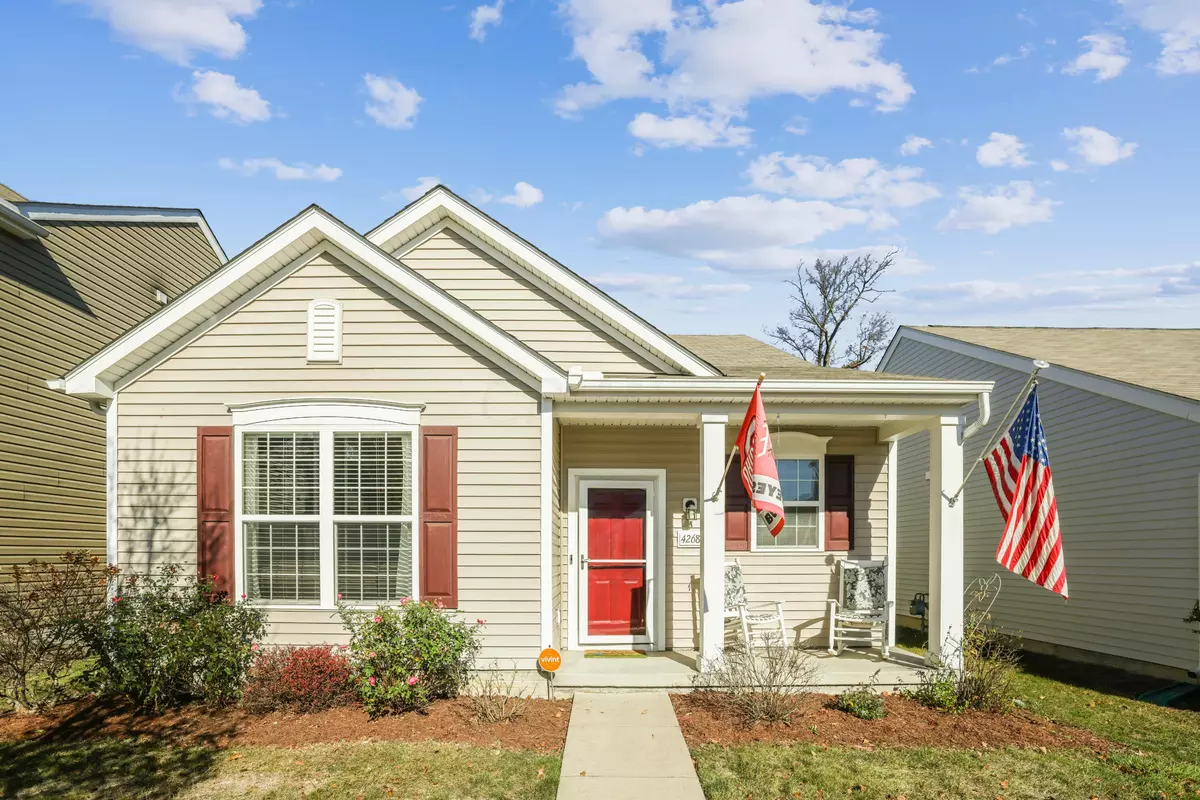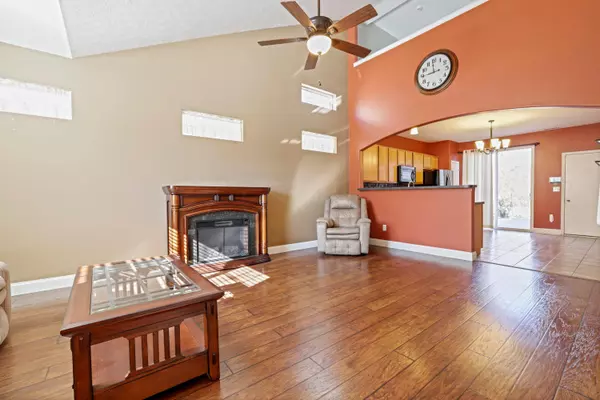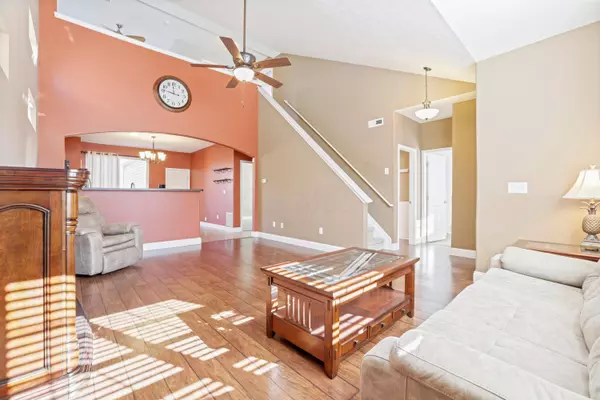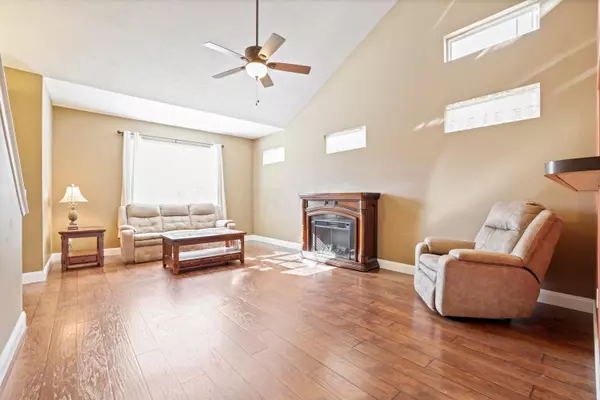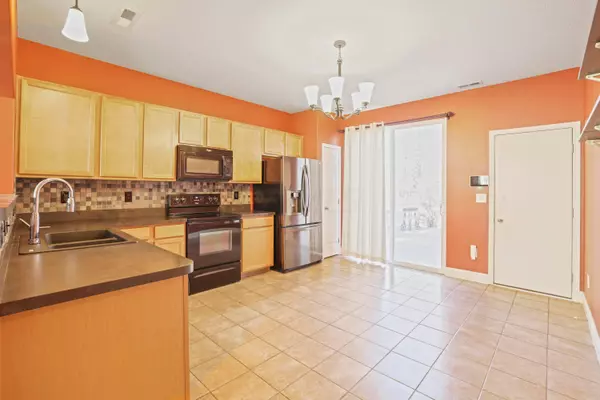$245,000
$230,000
6.5%For more information regarding the value of a property, please contact us for a free consultation.
4268 White Spruce Lane Grove City, OH 43123
2 Beds
2.5 Baths
1,428 SqFt
Key Details
Sold Price $245,000
Property Type Single Family Home
Sub Type Single Family Freestanding
Listing Status Sold
Purchase Type For Sale
Square Footage 1,428 sqft
Price per Sqft $171
Subdivision The Village At Pine Grove
MLS Listing ID 222041453
Sold Date 12/14/22
Style Cape Cod/1.5 Story
Bedrooms 2
Full Baths 2
HOA Fees $75
HOA Y/N Yes
Originating Board Columbus and Central Ohio Regional MLS
Year Built 2013
Annual Tax Amount $2,350
Lot Size 3,484 Sqft
Lot Dimensions 0.08
Property Description
Welcome to 4268 White Spruce Lane! This well-cared for home features 2 ample sized bedrooms, 2.5 bathrooms, and a finished 2 car garage. WOW factor upon entry with the large and open great room with beautiful luxury wide plank flooring. Spacious kitchen with updated appliances, tons of cabinet space, pantry, and direct access to garage and back patio. First floor Primary bedroom with ensuite and walk-in closet. First floor laundry for convenience. Upstairs you will find the secondary bedroom, a full bathroom, and loft that overlooks the great room! The home also offers plenty of storage, an amazing garage, and beautiful peaceful patio with no neighbors behind! HOA takes care of lawn mowing, snow removal, and common areas. This is the one you've been waiting for!
Location
State OH
County Franklin
Community The Village At Pine Grove
Area 0.08
Direction From Demorest Rd turn right on White Spruce Ln and home is on your right
Rooms
Dining Room No
Interior
Interior Features Dishwasher, Electric Range, Microwave, Refrigerator
Cooling Central
Equipment No
Exterior
Exterior Feature Patio
Parking Features Attached Garage, Opener
Garage Spaces 2.0
Garage Description 2.0
Total Parking Spaces 2
Garage Yes
Building
Architectural Style Cape Cod/1.5 Story
Schools
High Schools Columbus Csd 2503 Fra Co.
Others
Tax ID 010-278031
Acceptable Financing Other, VA, FHA, Conventional
Listing Terms Other, VA, FHA, Conventional
Read Less
Want to know what your home might be worth? Contact us for a FREE valuation!

Our team is ready to help you sell your home for the highest possible price ASAP

