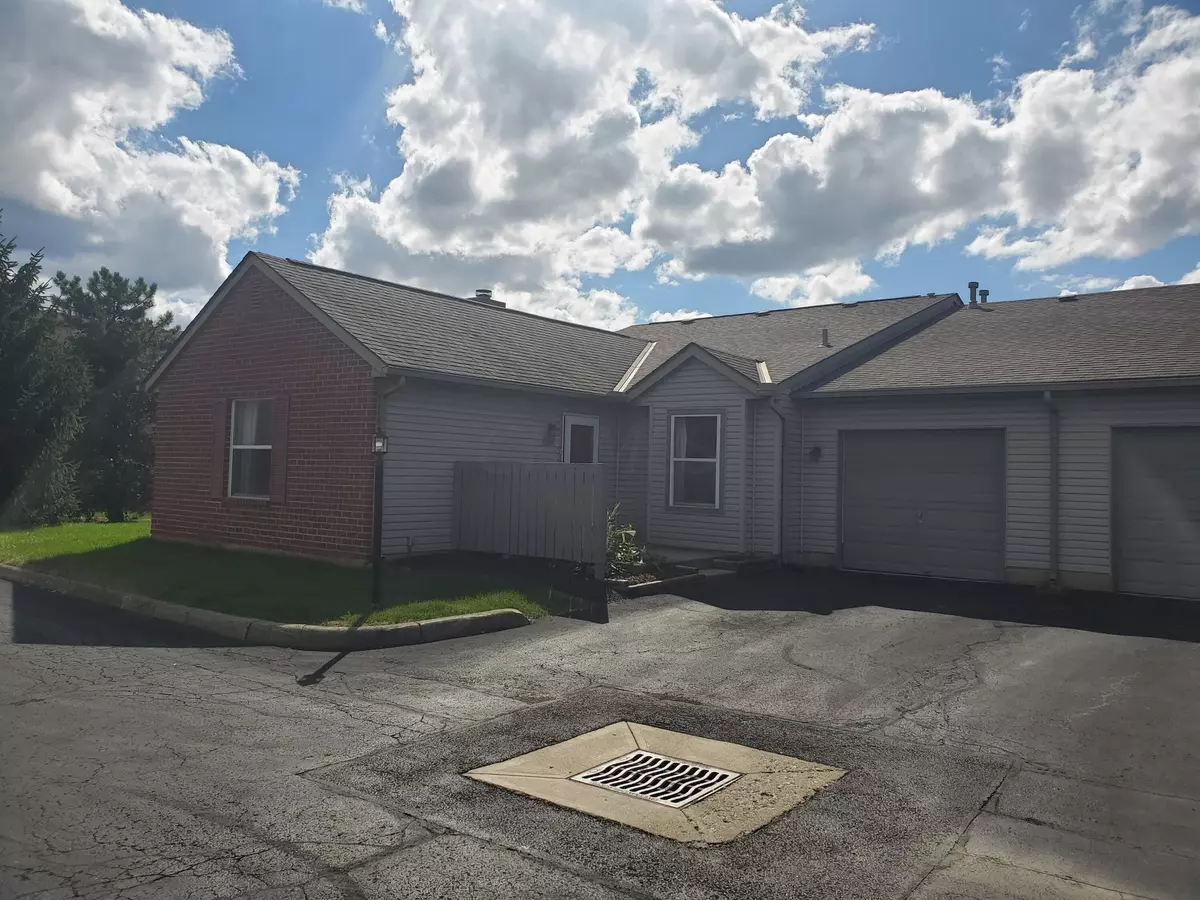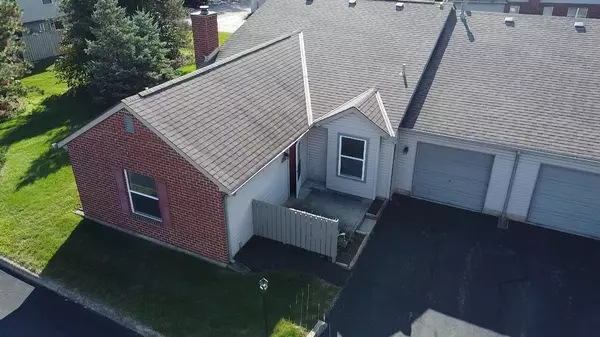$195,000
$195,000
For more information regarding the value of a property, please contact us for a free consultation.
415 Lebon Drive Sunbury, OH 43074
2 Beds
2 Baths
1,080 SqFt
Key Details
Sold Price $195,000
Property Type Condo
Sub Type Condo Shared Wall
Listing Status Sold
Purchase Type For Sale
Square Footage 1,080 sqft
Price per Sqft $180
Subdivision The Cobblestone Condominium Of Sunbury
MLS Listing ID 222034953
Sold Date 12/12/22
Style 1 Story
Bedrooms 2
Full Baths 2
HOA Fees $200
HOA Y/N Yes
Originating Board Columbus and Central Ohio Regional MLS
Year Built 1995
Annual Tax Amount $2,173
Property Description
Condos are rare, but even more scarce in this area! Check it out before it's gone!! Condos in the Cbus market are upwards of $300-$400k, so this is priced to sell!! BRAND NEW vinyl luxury plank flooring and paint throughout. This spacious brick ranch condo offers an open concept with vaulted ceilings, breakfast bar and an eat-in dining space, and the layout is desirable as the 2 beds/2 full baths are located on opposite sides of the condo for added privacy. First floor laundry and utility room and extra deep attached garage perfect for storage! Very quiet condo complex on a dead end road and only minutes away from shopping, restaurants, golf course, and Westerville/I-71.
Location
State OH
County Delaware
Community The Cobblestone Condominium Of Sunbury
Direction Use GPS - Route 37 (W Cherry Street) to Miller Drive to Lebon Drive. Turn left onto Lebon. Condo is located back in the second entry to the left. NOTICE PARKING - Please do not block neighboring garage door. Please also park on the right side as you pull up to the unit. The neighbors in the back left need space to get out.
Rooms
Dining Room No
Interior
Interior Features Dishwasher, Electric Range, Refrigerator
Heating Forced Air
Cooling Central
Fireplaces Type One, Gas Log
Equipment No
Fireplace Yes
Exterior
Exterior Feature End Unit, Patio
Garage Spaces 1.0
Garage Description 1.0
Total Parking Spaces 1
Building
Lot Description Cul-de-Sac
Architectural Style 1 Story
Schools
High Schools Big Walnut Lsd 2101 Del Co.
Others
Tax ID 417-143-02-021-504
Acceptable Financing Other, VA, FHA, Conventional
Listing Terms Other, VA, FHA, Conventional
Read Less
Want to know what your home might be worth? Contact us for a FREE valuation!

Our team is ready to help you sell your home for the highest possible price ASAP





