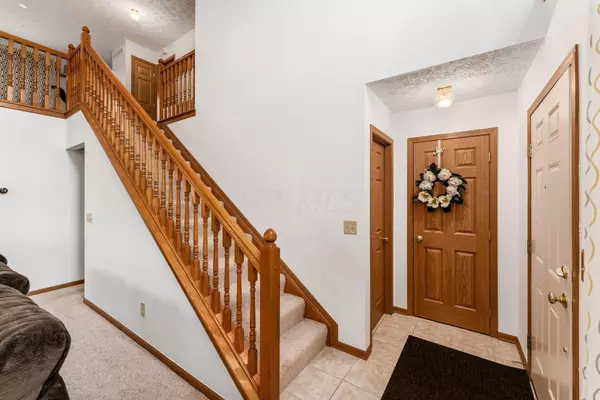$379,000
$379,900
0.2%For more information regarding the value of a property, please contact us for a free consultation.
694 Meadows Drive Delaware, OH 43015
3 Beds
2.5 Baths
2,007 SqFt
Key Details
Sold Price $379,000
Property Type Single Family Home
Sub Type Single Family Freestanding
Listing Status Sold
Purchase Type For Sale
Square Footage 2,007 sqft
Price per Sqft $188
Subdivision Dornoch Estates
MLS Listing ID 222042055
Sold Date 12/09/22
Style 2 Story
Bedrooms 3
Full Baths 2
HOA Fees $25
HOA Y/N Yes
Originating Board Columbus and Central Ohio Regional MLS
Year Built 2002
Annual Tax Amount $6,213
Lot Size 8,276 Sqft
Lot Dimensions 0.19
Property Description
Spacious home available in the sought-after golf course community of Dornoch Estates. This is a well-cared for open and airy home with vaulted ceilings and loft. 1st floor master suite has a large bath with double bowled sink, soaking garden tub and shower. Great room is open to dining room and flows into the kitchen with new appliances, ample cabinets and bay window. This is a smart house w/ plenty of smart features: thermostat, doorbell, lights, etc. Lush yard with large paver patio (built in lights) in back and full porch out front. Very professional finished basement w/ theater rough-ins for Dolby Atoms 7.2.4 config. No need to ever go to the theater again. Bsmt has built-in benches, shelving etc. Plus, an extra private room is currently used as an office.
Location
State OH
County Delaware
Community Dornoch Estates
Area 0.19
Direction Cheshire to Braumiller, left onto Royal Dornoch, to right onto Meadows.
Rooms
Basement Partial
Dining Room Yes
Interior
Interior Features Dishwasher, Electric Range, Garden/Soak Tub, Gas Water Heater, Microwave, Refrigerator, Security System
Heating Forced Air
Cooling Central
Fireplaces Type One, Gas Log
Equipment Yes
Fireplace Yes
Exterior
Exterior Feature Patio
Parking Features Attached Garage, Opener
Garage Spaces 2.0
Garage Description 2.0
Total Parking Spaces 2
Garage Yes
Building
Architectural Style 2 Story
Schools
High Schools Olentangy Lsd 2104 Del Co.
Others
Tax ID 419-410-05-085-000
Acceptable Financing VA, FHA, Conventional
Listing Terms VA, FHA, Conventional
Read Less
Want to know what your home might be worth? Contact us for a FREE valuation!

Our team is ready to help you sell your home for the highest possible price ASAP





