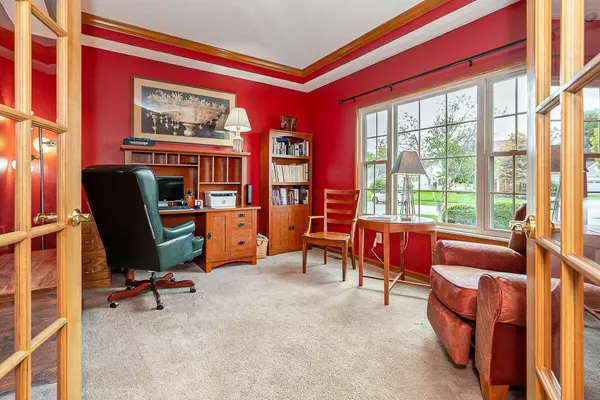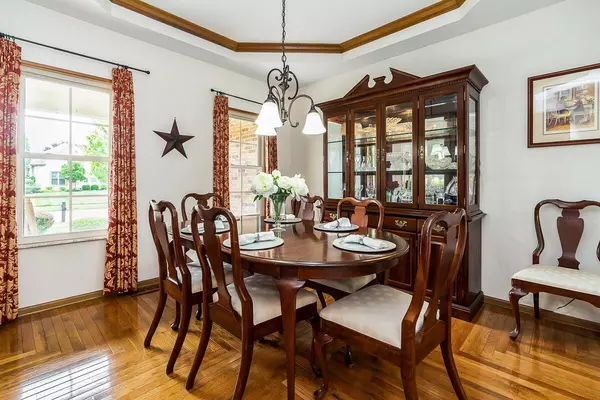$477,500
$485,000
1.5%For more information regarding the value of a property, please contact us for a free consultation.
2960 Wynridge Drive Grove City, OH 43123
4 Beds
3 Baths
2,774 SqFt
Key Details
Sold Price $477,500
Property Type Single Family Home
Sub Type Single Family Freestanding
Listing Status Sold
Purchase Type For Sale
Square Footage 2,774 sqft
Price per Sqft $172
Subdivision Hoover Crossing
MLS Listing ID 222033724
Sold Date 12/05/22
Style 2 Story
Bedrooms 4
Full Baths 2
HOA Y/N Yes
Originating Board Columbus and Central Ohio Regional MLS
Year Built 1993
Annual Tax Amount $6,522
Lot Size 0.350 Acres
Lot Dimensions 0.35
Property Description
Welcome to your new home that provides an updated kitchen, $60,000 family room addition, covered patio, finished basement, two-story foyer with double staircase and much more! Can we say WOW! about this backyard?! The backyard is surrounded by a privacy fence, mature trees, a stream and a hidden path that leads you to Murfin Field. It's not easy to find a yard like this in neighborhood living! Imagine watching the Grove City fireworks from your own backyard or directly accessing the bike paths to cruise around town. You can also nestle behind the fence around the firepit and feel like you are in rural Ohio. The property truly offers too much to be able to mention. Over $154,300 in improvements since 2005. Come see for yourself! See A2A remarks.
Location
State OH
County Franklin
Community Hoover Crossing
Area 0.35
Direction Please use GPS.
Rooms
Basement Crawl, Full
Dining Room Yes
Interior
Interior Features Dishwasher, Electric Dryer Hookup, Electric Range, Electric Water Heater, Garden/Soak Tub, Microwave, Refrigerator
Heating Forced Air
Cooling Central
Fireplaces Type One, Direct Vent
Equipment Yes
Fireplace Yes
Exterior
Exterior Feature Deck, Fenced Yard, Hot Tub, Patio, Storage Shed
Garage Spaces 3.0
Garage Description 3.0
Total Parking Spaces 3
Building
Lot Description Stream On Lot, Wooded
Architectural Style 2 Story
Schools
High Schools South Western Csd 2511 Fra Co.
Others
Tax ID 040-008220
Acceptable Financing VA, FHA, Conventional
Listing Terms VA, FHA, Conventional
Read Less
Want to know what your home might be worth? Contact us for a FREE valuation!

Our team is ready to help you sell your home for the highest possible price ASAP





